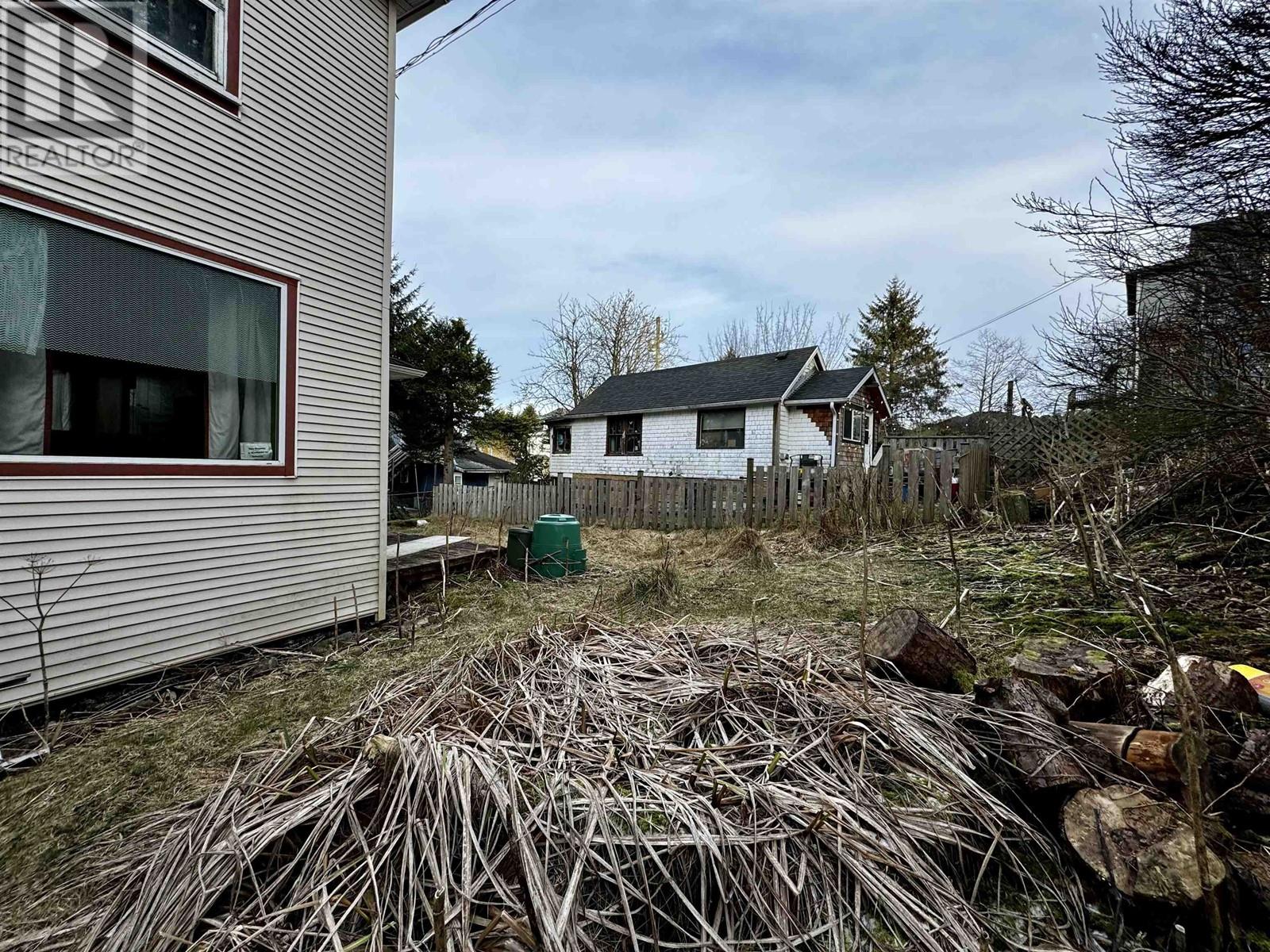860 W 6th Avenue Prince Rupert, British Columbia V8J 4N3
Nadia Movold
Personal Real Estate Corporation
519 3rd Ave West
Prince Rupert, British Columbia V8J 1L9
$350,000
* PREC - Personal Real Estate Corporation. Nestled in a private setting, this charming home embodies tranquility and comfort. You can enjoy harbour views & sunsets from the street, porch & primary bedroom. The spacious lot of over 6,000 sqft provides an excellent space for gatherings or gardening. The interior features hardwood flooring, high ceilings & several important updates. You'll appreciate the cozy wood-burning stove during chilly weather, with an additional option for a gas fireplace. All three bedrooms are located on the upper floor & the primary bedroom features large windows that offer stunning harbour & mountain views. The one bathroom has been updated, new roof 2021, & some windows. This home allows for a quick commute to downtown, the hospital, & schools. This is an estate sale, and the home is being sold as-is. (id:26692)
Property Details
| MLS® Number | R2965123 |
| Property Type | Single Family |
| ViewType | Mountain View, Ocean View |
Building
| BathroomTotal | 1 |
| BedroomsTotal | 3 |
| Appliances | Refrigerator, Stove |
| BasementType | Crawl Space |
| ConstructedDate | 1912 |
| ConstructionStyleAttachment | Detached |
| ExteriorFinish | Vinyl Siding |
| FireplacePresent | Yes |
| FireplaceTotal | 2 |
| FoundationType | Concrete Perimeter |
| HeatingFuel | Electric |
| HeatingType | Baseboard Heaters |
| RoofMaterial | Asphalt Shingle |
| RoofStyle | Conventional |
| StoriesTotal | 2 |
| SizeInterior | 1212 Sqft |
| Type | House |
| UtilityWater | Municipal Water |
Parking
| Open | |
| Other |
Land
| Acreage | No |
| SizeIrregular | 6006 |
| SizeTotal | 6006 Sqft |
| SizeTotalText | 6006 Sqft |
Rooms
| Level | Type | Length | Width | Dimensions |
|---|---|---|---|---|
| Above | Primary Bedroom | 12 ft ,1 in | 12 ft | 12 ft ,1 in x 12 ft |
| Above | Bedroom 2 | 12 ft ,9 in | 9 ft ,8 in | 12 ft ,9 in x 9 ft ,8 in |
| Above | Bedroom 3 | 9 ft ,8 in | 9 ft ,1 in | 9 ft ,8 in x 9 ft ,1 in |
| Main Level | Living Room | 12 ft | 17 ft ,9 in | 12 ft x 17 ft ,9 in |
| Main Level | Kitchen | 11 ft | 14 ft ,5 in | 11 ft x 14 ft ,5 in |
| Main Level | Dining Room | 11 ft | 8 ft ,8 in | 11 ft x 8 ft ,8 in |
| Main Level | Laundry Room | 5 ft | 8 ft | 5 ft x 8 ft |
| Main Level | Mud Room | 12 ft | 5 ft | 12 ft x 5 ft |
https://www.realtor.ca/real-estate/27898761/860-w-6th-avenue-prince-rupert





































