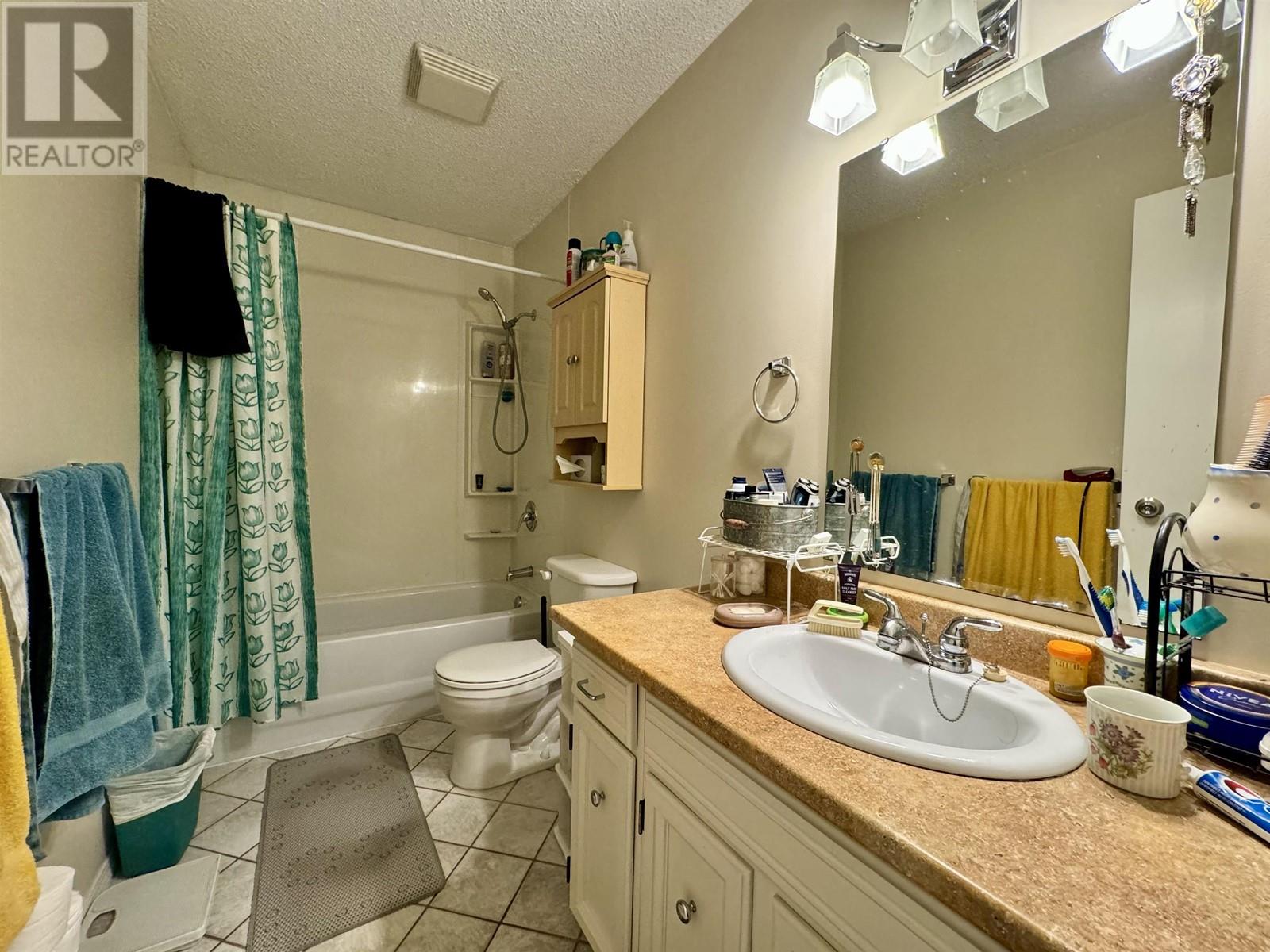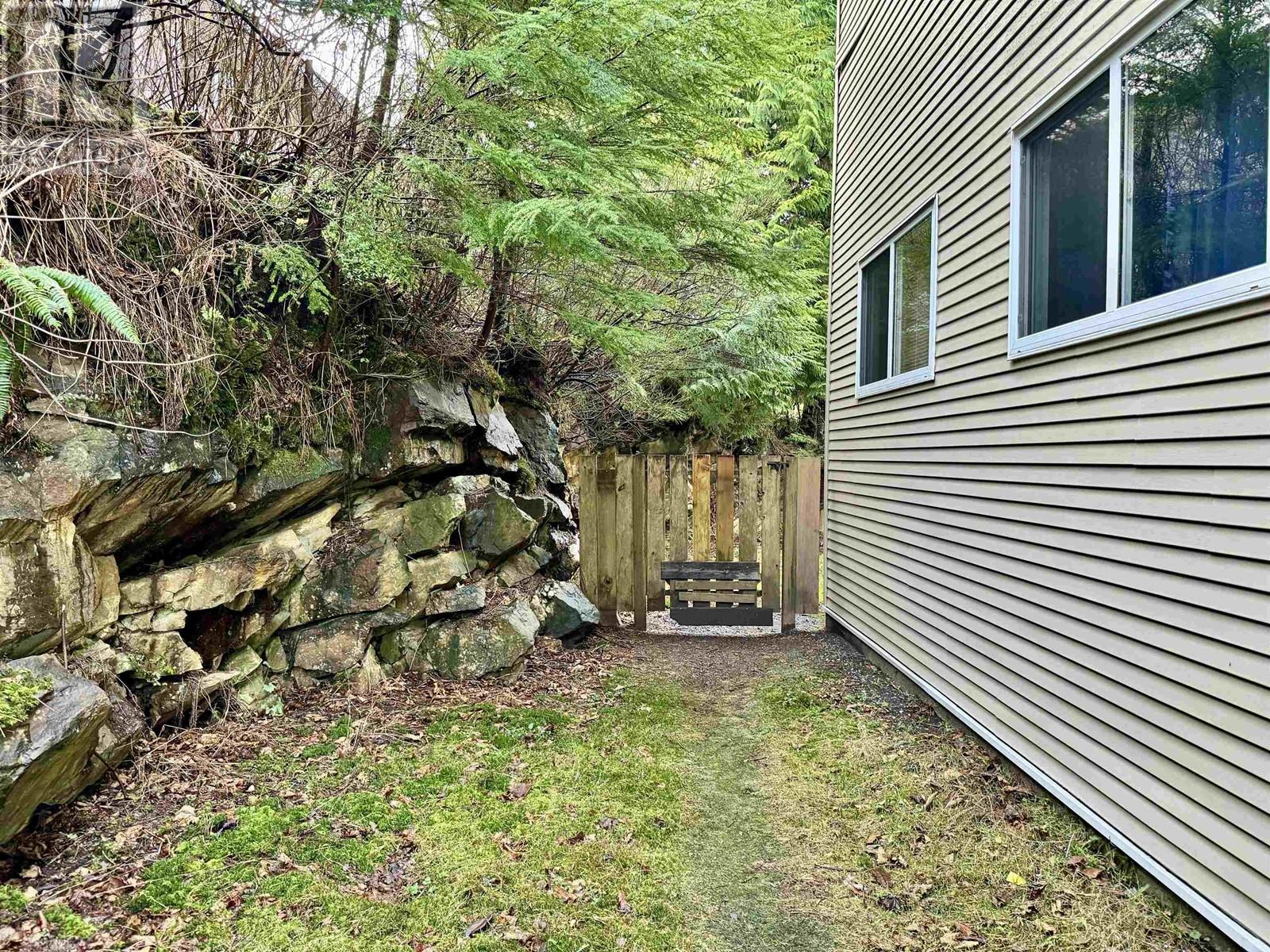510 Smithers Street Prince Rupert, British Columbia V8J 3V8
Nadia Movold
Personal Real Estate Corporation
519 3rd Ave West
Prince Rupert, British Columbia V8J 1L9
$390,000
* PREC - Personal Real Estate Corporation. This property is perfectly located near trails, public transit, Pineridge Elementary School, and a hospital, offering both convenience and a vibrant lifestyle. The well-maintained half-duplex generates a commendable monthly rental income of $2,400. The upper level of the property showcases a bright and inviting living room, a well-designed kitchen, and a dining area that seamlessly connects to a sun deck. This level features a spacious primary bedroom, two additional bedrooms, and a four-piece bathroom, all contributing to a warm and welcoming atmosphere. The lower level includes a large foyer, family room, laundry area, and generous storage. The property has a private fenced backyard, ideal for pets and outdoor enjoyment. (id:26692)
Property Details
| MLS® Number | R2951674 |
| Property Type | Single Family |
Building
| BathroomTotal | 2 |
| BedroomsTotal | 3 |
| Appliances | Washer, Dryer, Refrigerator, Stove, Dishwasher |
| BasementDevelopment | Finished |
| BasementType | N/a (finished) |
| ConstructedDate | 1974 |
| ConstructionStyleAttachment | Attached |
| FoundationType | Concrete Perimeter |
| HeatingFuel | Electric |
| HeatingType | Baseboard Heaters |
| RoofMaterial | Asphalt Shingle |
| RoofStyle | Conventional |
| StoriesTotal | 2 |
| SizeInterior | 1619 Sqft |
| Type | Duplex |
| UtilityWater | Municipal Water |
Parking
| Carport |
Land
| Acreage | No |
| SizeIrregular | 4636 |
| SizeTotal | 4636 Sqft |
| SizeTotalText | 4636 Sqft |
Rooms
| Level | Type | Length | Width | Dimensions |
|---|---|---|---|---|
| Above | Living Room | 20 ft ,1 in | 14 ft ,8 in | 20 ft ,1 in x 14 ft ,8 in |
| Above | Kitchen | 9 ft | 8 ft | 9 ft x 8 ft |
| Above | Dining Room | 10 ft | 8 ft | 10 ft x 8 ft |
| Above | Primary Bedroom | 12 ft ,1 in | 11 ft ,5 in | 12 ft ,1 in x 11 ft ,5 in |
| Above | Bedroom 2 | 10 ft ,5 in | 10 ft | 10 ft ,5 in x 10 ft |
| Above | Bedroom 3 | 10 ft | 8 ft ,1 in | 10 ft x 8 ft ,1 in |
| Main Level | Foyer | 10 ft | 8 ft | 10 ft x 8 ft |
| Main Level | Family Room | 18 ft ,1 in | 15 ft ,5 in | 18 ft ,1 in x 15 ft ,5 in |
| Main Level | Laundry Room | 13 ft ,1 in | 11 ft ,1 in | 13 ft ,1 in x 11 ft ,1 in |
https://www.realtor.ca/real-estate/27757528/510-smithers-street-prince-rupert
























