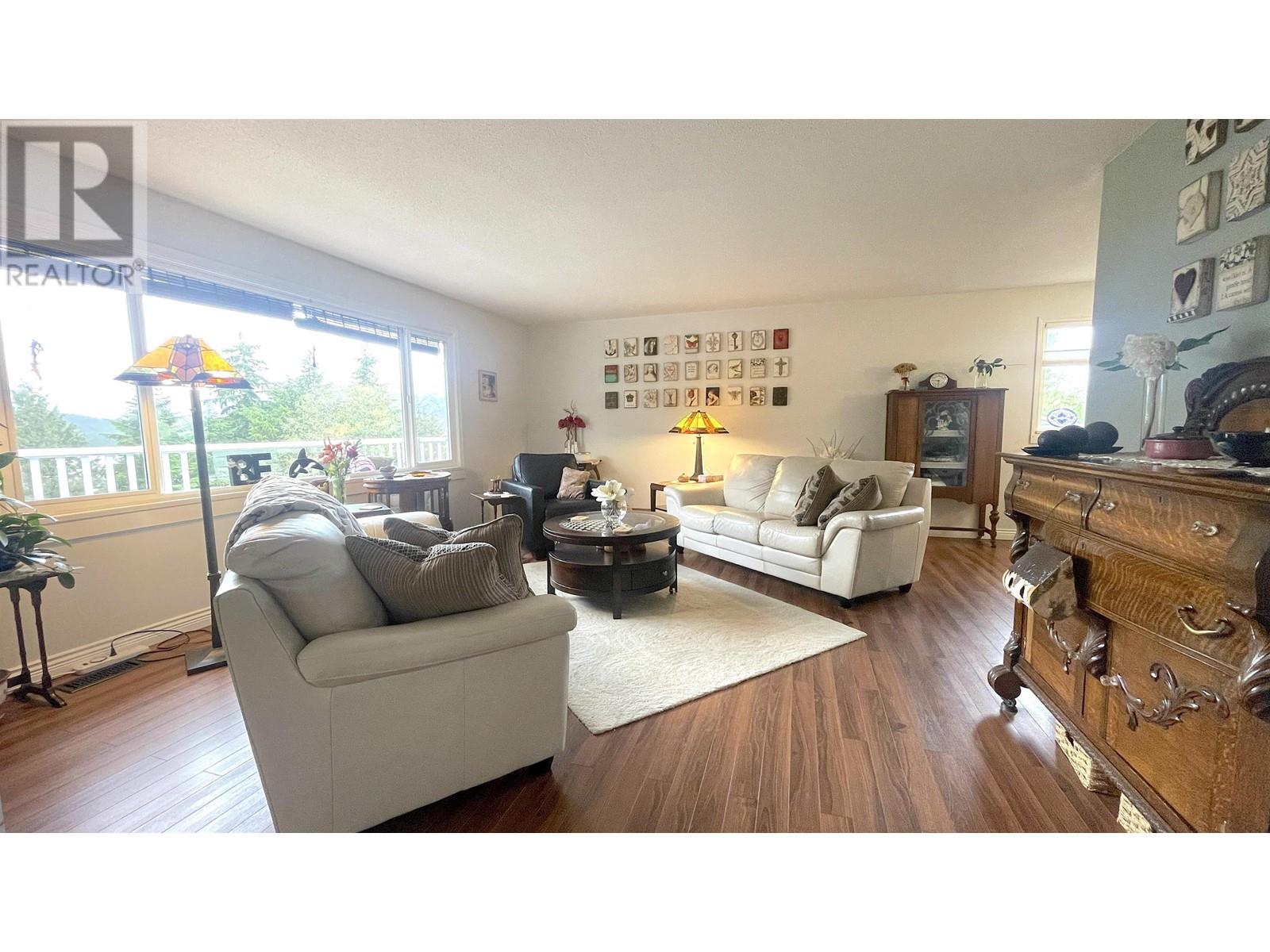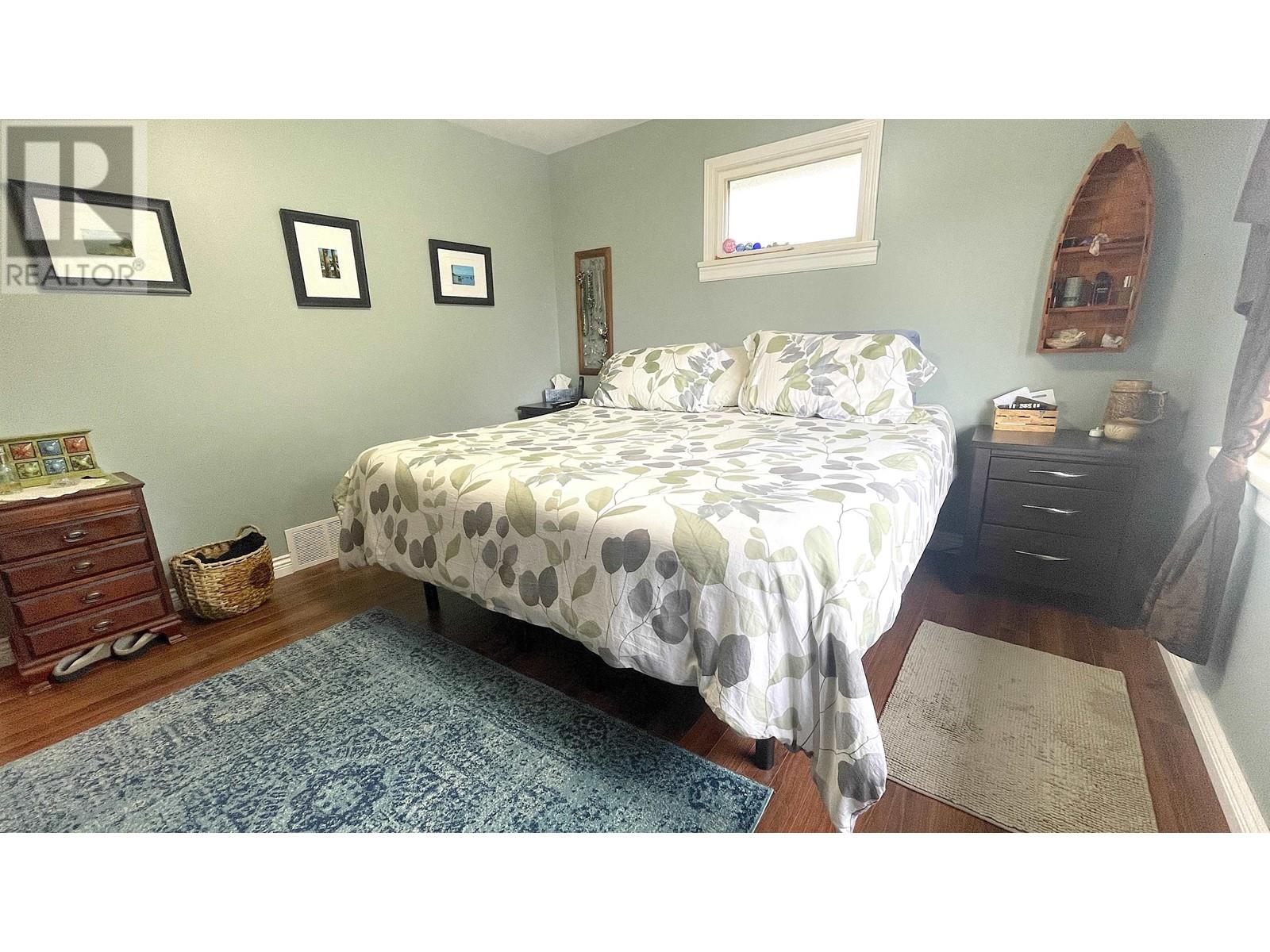421 E 4th Avenue Prince Rupert, British Columbia V8J 1N8
Kenn Long
Personal Real Estate Corporation
519 3rd Ave West
Prince Rupert, British Columbia V8J 1L9
$525,000
* PREC - Personal Real Estate Corporation. This beautiful house is located on the much sought after area of 4th Ave East. On the main level you will find a modern kitchen, dining area and large living room, as well as 2 bedrooms and 4-piece bathroom. The lower level is perfectly set up for a one-bedroom in-law or rental suite complete with living room, kitchen, full bathroom and storage. The large, partially covered deck is a standout feature, complete with a hot tub to enjoy the view of the harbour and surrounding mountains. The property has ample parking for multiple vehicles, or your boat and RV, and the metal roof will keep you warm and dry for many years to come. Add some green space in the front and back of the property, and you have the perfect retreat to call your very own. (id:26692)
Property Details
| MLS® Number | R2936879 |
| Property Type | Single Family |
| ViewType | Ocean View |
Building
| BathroomTotal | 2 |
| BedroomsTotal | 3 |
| Appliances | Washer, Dryer, Refrigerator, Stove, Dishwasher |
| BasementDevelopment | Partially Finished |
| BasementType | N/a (partially Finished) |
| ConstructedDate | 1955 |
| ConstructionStyleAttachment | Detached |
| ExteriorFinish | Vinyl Siding |
| FireplacePresent | Yes |
| FireplaceTotal | 1 |
| FoundationType | Concrete Perimeter |
| HeatingFuel | Natural Gas |
| HeatingType | Forced Air |
| RoofMaterial | Metal |
| RoofStyle | Conventional |
| StoriesTotal | 2 |
| SizeInterior | 1964 Sqft |
| Type | House |
| UtilityWater | Municipal Water |
Parking
| Open |
Land
| Acreage | No |
| SizeIrregular | 5000 |
| SizeTotal | 5000 Sqft |
| SizeTotalText | 5000 Sqft |
Rooms
| Level | Type | Length | Width | Dimensions |
|---|---|---|---|---|
| Lower Level | Storage | 28 ft ,7 in | 11 ft | 28 ft ,7 in x 11 ft |
| Lower Level | Living Room | 16 ft ,6 in | 15 ft | 16 ft ,6 in x 15 ft |
| Lower Level | Kitchen | 10 ft | 8 ft ,3 in | 10 ft x 8 ft ,3 in |
| Lower Level | Eating Area | 12 ft ,3 in | 8 ft ,4 in | 12 ft ,3 in x 8 ft ,4 in |
| Lower Level | Bedroom 3 | 11 ft ,4 in | 11 ft | 11 ft ,4 in x 11 ft |
| Main Level | Kitchen | 14 ft | 11 ft | 14 ft x 11 ft |
| Main Level | Eating Area | 9 ft | 8 ft ,5 in | 9 ft x 8 ft ,5 in |
| Main Level | Living Room | 19 ft ,4 in | 15 ft ,3 in | 19 ft ,4 in x 15 ft ,3 in |
| Main Level | Primary Bedroom | 13 ft ,3 in | 11 ft ,6 in | 13 ft ,3 in x 11 ft ,6 in |
| Main Level | Bedroom 2 | 11 ft | 9 ft ,1 in | 11 ft x 9 ft ,1 in |
https://www.realtor.ca/real-estate/27556508/421-e-4th-avenue-prince-rupert









































