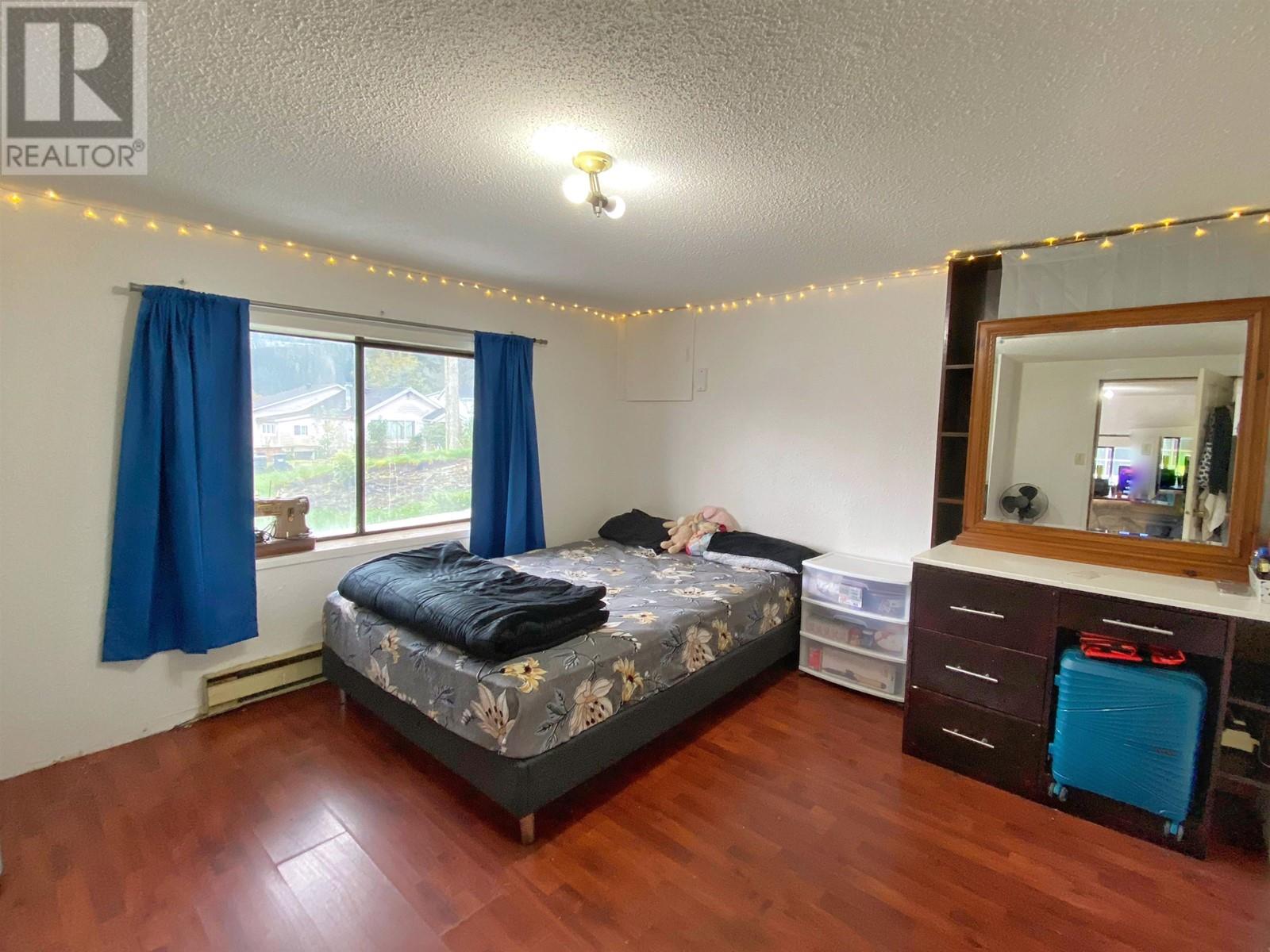400 W 6th Avenue Prince Rupert, British Columbia V8J 1Z4
Mike Morse
Personal Real Estate Corporation - Team Morse
519 3rd Ave West
Prince Rupert, British Columbia V8J 1L9
Nikki Morse
Team Morse
519 3rd Ave West
Prince Rupert, British Columbia V8J 1L9
$399,000
* PREC - Personal Real Estate Corporation. This centrally located up/down 2 unit home offers a spacious 2 bedroom space on the upper floor along with a separate 2 bedroom unit below. Both units are equipped with laundry hook ups. The upper unit enjoys excellent views of the local mountains from the large east-facing sundeck. The lower unit is a tad smaller but offers very good storage. The property's location is hard to beat, just minutes to schools, rec center, hospital, and the downtown core. Roof is 2 years old. (id:26692)
Property Details
| MLS® Number | R2939124 |
| Property Type | Single Family |
| ViewType | View |
Building
| BathroomTotal | 2 |
| BedroomsTotal | 4 |
| BasementDevelopment | Partially Finished |
| BasementType | N/a (partially Finished) |
| ConstructedDate | 1957 |
| ConstructionStyleAttachment | Detached |
| ExteriorFinish | Wood |
| FoundationType | Concrete Perimeter |
| HeatingFuel | Electric |
| HeatingType | Baseboard Heaters |
| RoofMaterial | Asphalt Shingle |
| RoofStyle | Conventional |
| StoriesTotal | 2 |
| SizeInterior | 1646 Sqft |
| Type | House |
| UtilityWater | Municipal Water |
Parking
| Open |
Land
| Acreage | No |
| SizeIrregular | 4406 |
| SizeTotal | 4406 Sqft |
| SizeTotalText | 4406 Sqft |
Rooms
| Level | Type | Length | Width | Dimensions |
|---|---|---|---|---|
| Lower Level | Kitchen | 6 ft | 12 ft | 6 ft x 12 ft |
| Lower Level | Eating Area | 8 ft | 12 ft | 8 ft x 12 ft |
| Lower Level | Bedroom 4 | 11 ft ,1 in | 12 ft | 11 ft ,1 in x 12 ft |
| Lower Level | Bedroom 5 | 9 ft | 10 ft | 9 ft x 10 ft |
| Main Level | Kitchen | 11 ft | 12 ft | 11 ft x 12 ft |
| Main Level | Living Room | 15 ft | 15 ft ,1 in | 15 ft x 15 ft ,1 in |
| Main Level | Dining Room | 12 ft | 12 ft | 12 ft x 12 ft |
| Main Level | Bedroom 2 | 11 ft | 11 ft ,1 in | 11 ft x 11 ft ,1 in |
| Main Level | Bedroom 3 | 9 ft | 12 ft | 9 ft x 12 ft |
https://www.realtor.ca/real-estate/27586487/400-w-6th-avenue-prince-rupert























