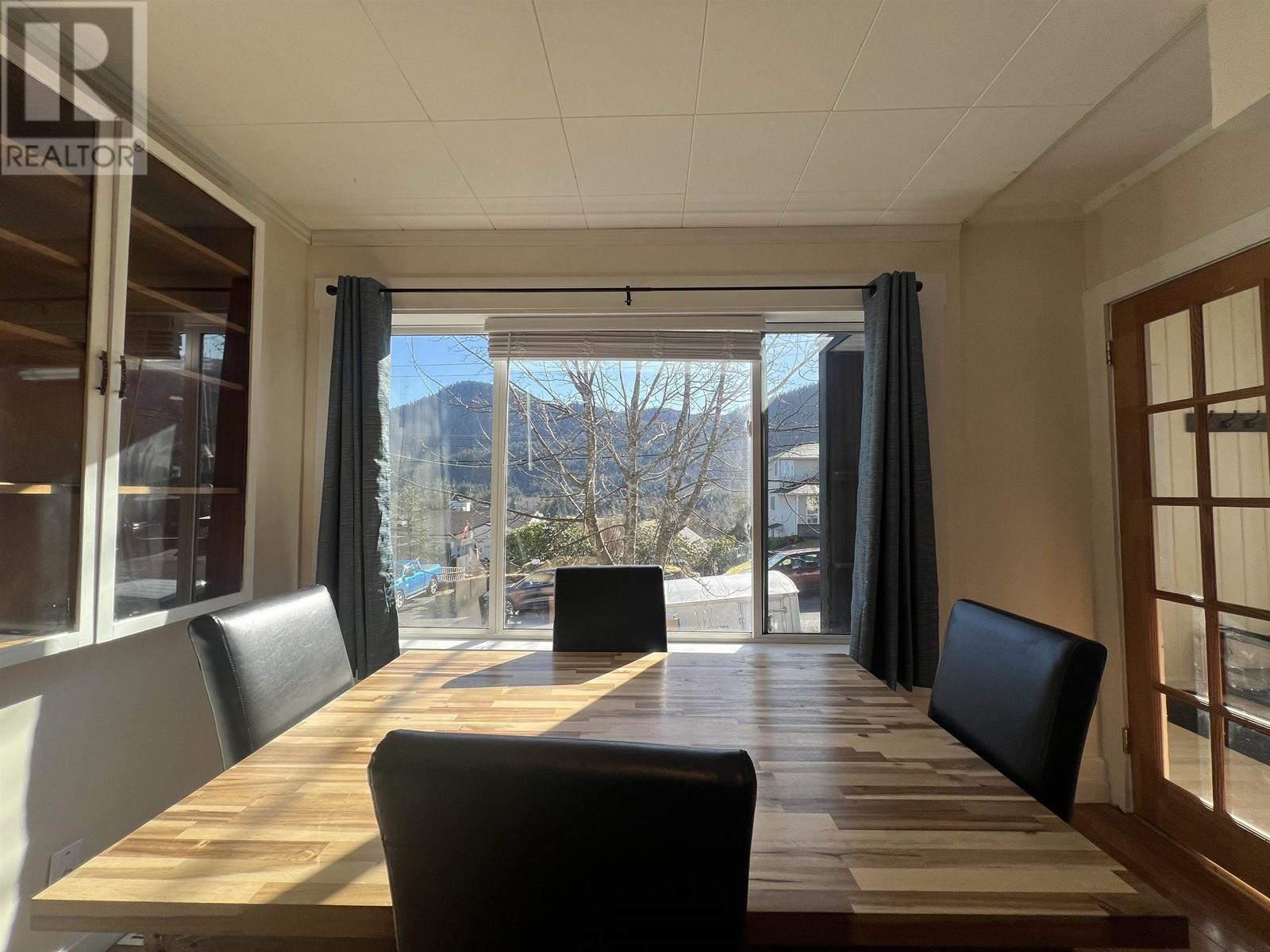316 W 5th Avenue Prince Rupert, British Columbia V8J 1T5
Emily Kawaguchi
Personal Real Estate Corporation
519 3rd Ave West
Prince Rupert, British Columbia V8J 1L9
$310,000
* PREC - Personal Real Estate Corporation. Updated, affordable and impressively spacious. This cute 4 bedroom 2 bathroom home is located just above the downtown core within walking distance to schools and recreational facilities. Inside there is a brand new kitchen with loads of natural light and 2 new bathrooms. The back of the house faces the harbour for colourful sunsets from the patio or sitting at the back window bar. The basement is finished to include a bedroom, bathroom and workshop with outside access. Park in the back lane or on the street in front. (id:26692)
Property Details
| MLS® Number | R2934104 |
| Property Type | Single Family |
| ViewType | View |
Building
| BathroomTotal | 2 |
| BedroomsTotal | 3 |
| Appliances | Washer, Dryer, Refrigerator, Stove, Dishwasher |
| BasementDevelopment | Partially Finished |
| BasementType | Full (partially Finished) |
| ConstructedDate | 1925 |
| ConstructionStyleAttachment | Detached |
| FoundationType | Concrete Perimeter |
| HeatingFuel | Natural Gas |
| HeatingType | Forced Air |
| RoofMaterial | Asphalt Shingle |
| RoofStyle | Conventional |
| StoriesTotal | 3 |
| SizeInterior | 1530 Sqft |
| Type | House |
| UtilityWater | Municipal Water |
Land
| Acreage | No |
| SizeIrregular | 2500 |
| SizeTotal | 2500 Sqft |
| SizeTotalText | 2500 Sqft |
Rooms
| Level | Type | Length | Width | Dimensions |
|---|---|---|---|---|
| Above | Bedroom 3 | 15 ft ,1 in | 8 ft | 15 ft ,1 in x 8 ft |
| Above | Loft | 5 ft | 11 ft | 5 ft x 11 ft |
| Lower Level | Flex Space | 8 ft | 10 ft | 8 ft x 10 ft |
| Lower Level | Bedroom 4 | 9 ft | 9 ft | 9 ft x 9 ft |
| Lower Level | Workshop | 14 ft ,1 in | 16 ft | 14 ft ,1 in x 16 ft |
| Lower Level | Storage | 6 ft ,1 in | 9 ft | 6 ft ,1 in x 9 ft |
| Lower Level | Storage | 6 ft ,1 in | 10 ft | 6 ft ,1 in x 10 ft |
| Main Level | Living Room | 15 ft | 16 ft | 15 ft x 16 ft |
| Main Level | Kitchen | 10 ft | 13 ft | 10 ft x 13 ft |
| Main Level | Bedroom 2 | 9 ft | 9 ft | 9 ft x 9 ft |
| Main Level | Foyer | 5 ft | 8 ft | 5 ft x 8 ft |
https://www.realtor.ca/real-estate/27520242/316-w-5th-avenue-prince-rupert























