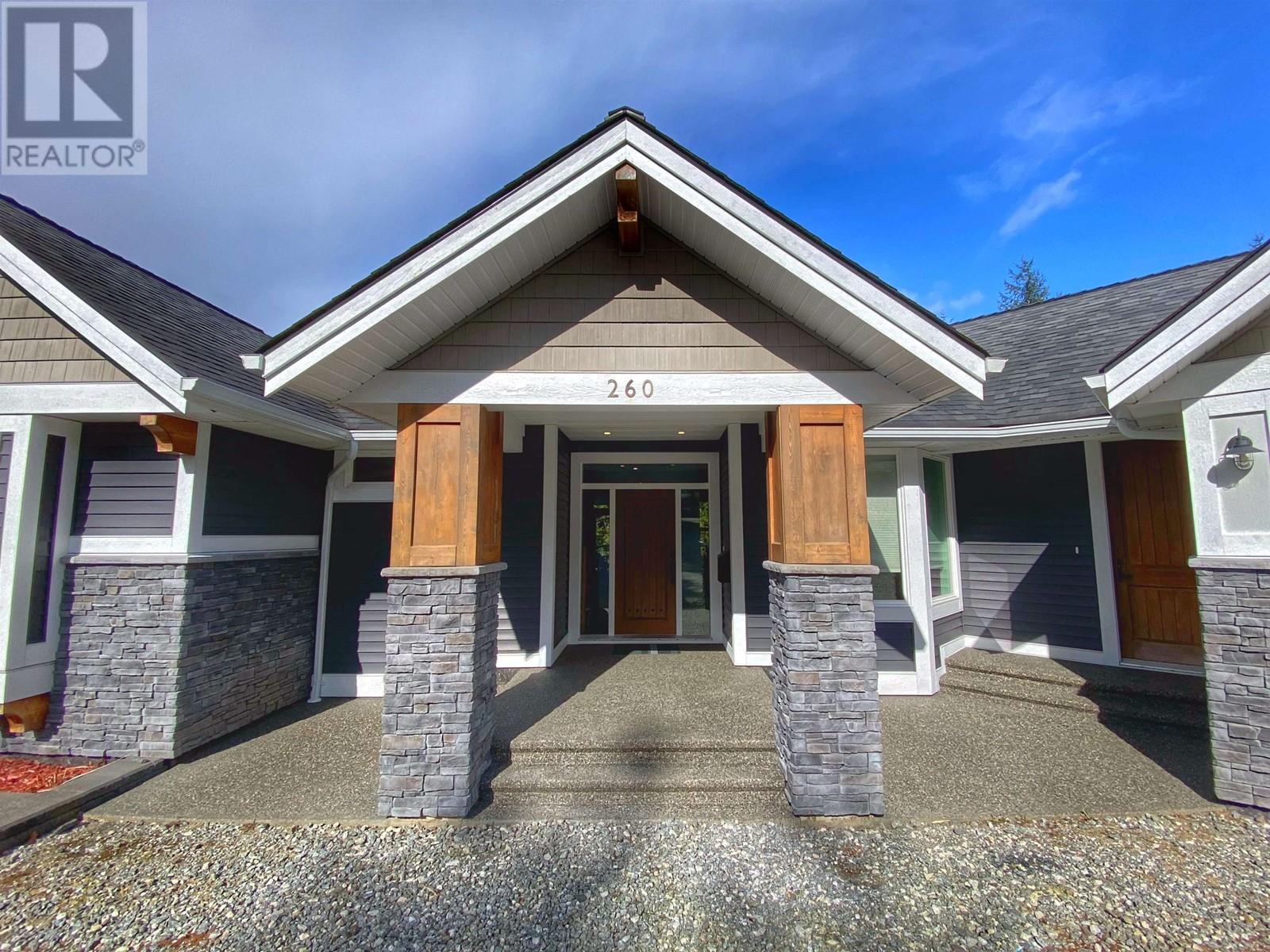260 Heron Road Prince Rupert, British Columbia V8J 4G6
Mike Morse
Personal Real Estate Corporation - Team Morse
519 3rd Ave West
Prince Rupert, British Columbia V8J 1L9
Nikki Morse
Team Morse
519 3rd Ave West
Prince Rupert, British Columbia V8J 1L9
$1,200,000
* PREC - Personal Real Estate Corporation. This stunning, custom-built 5 bed, 4 bath home is situated on just under one acre which backs onto private green space at the end of a quiet cul-de-sac. Inside you'll be treated to an open concept layout with 9ft ceilings. At one end of the main living area is the kitchen of your dreams equipped with commercial grade appliances, large island with prep sink, granite countertops and walk-in pantry. At the other end is a gorgeous stone fireplace giving the home a warm, cozy vibe. Expect nothing less than perfection in the primary bedroom which features a large walk-in closet and stunning ensuite bath. Two covered decks overlook the landscaped, private yard. A triple car garage with seemingly unlimited parking round out this amazing property. Sought-after location, too! (id:26692)
Property Details
| MLS® Number | R2979725 |
| Property Type | Single Family |
Building
| BathroomTotal | 4 |
| BedroomsTotal | 5 |
| Appliances | Dishwasher, Refrigerator, Stove |
| BasementDevelopment | Finished |
| BasementType | N/a (finished) |
| ConstructedDate | 2016 |
| ConstructionStyleAttachment | Detached |
| FireplacePresent | Yes |
| FireplaceTotal | 1 |
| FoundationType | Concrete Perimeter |
| HeatingFuel | Natural Gas |
| HeatingType | Forced Air |
| RoofMaterial | Asphalt Shingle |
| RoofStyle | Conventional |
| StoriesTotal | 2 |
| SizeInterior | 4028 Sqft |
| Type | House |
| UtilityWater | Municipal Water |
Parking
| Garage | 3 |
Land
| Acreage | No |
| SizeIrregular | 0.79 |
| SizeTotal | 0.79 Ac |
| SizeTotalText | 0.79 Ac |
Rooms
| Level | Type | Length | Width | Dimensions |
|---|---|---|---|---|
| Lower Level | Recreational, Games Room | 15 ft ,1 in | 35 ft | 15 ft ,1 in x 35 ft |
| Lower Level | Storage | 8 ft | 14 ft | 8 ft x 14 ft |
| Lower Level | Media | 13 ft | 17 ft ,1 in | 13 ft x 17 ft ,1 in |
| Lower Level | Utility Room | 7 ft | 8 ft ,1 in | 7 ft x 8 ft ,1 in |
| Lower Level | Bedroom 4 | 12 ft | 14 ft | 12 ft x 14 ft |
| Lower Level | Bedroom 5 | 14 ft | 14 ft | 14 ft x 14 ft |
| Main Level | Kitchen | 12 ft | 14 ft | 12 ft x 14 ft |
| Main Level | Living Room | 13 ft | 16 ft | 13 ft x 16 ft |
| Main Level | Dining Room | 8 ft | 11 ft | 8 ft x 11 ft |
| Main Level | Pantry | 7 ft | 8 ft | 7 ft x 8 ft |
| Main Level | Laundry Room | 6 ft | 7 ft | 6 ft x 7 ft |
| Main Level | Primary Bedroom | 15 ft | 19 ft | 15 ft x 19 ft |
| Main Level | Other | 9 ft | 11 ft | 9 ft x 11 ft |
| Main Level | Bedroom 2 | 10 ft | 11 ft | 10 ft x 11 ft |
| Main Level | Bedroom 3 | 10 ft | 14 ft | 10 ft x 14 ft |
https://www.realtor.ca/real-estate/28045308/260-heron-road-prince-rupert






































