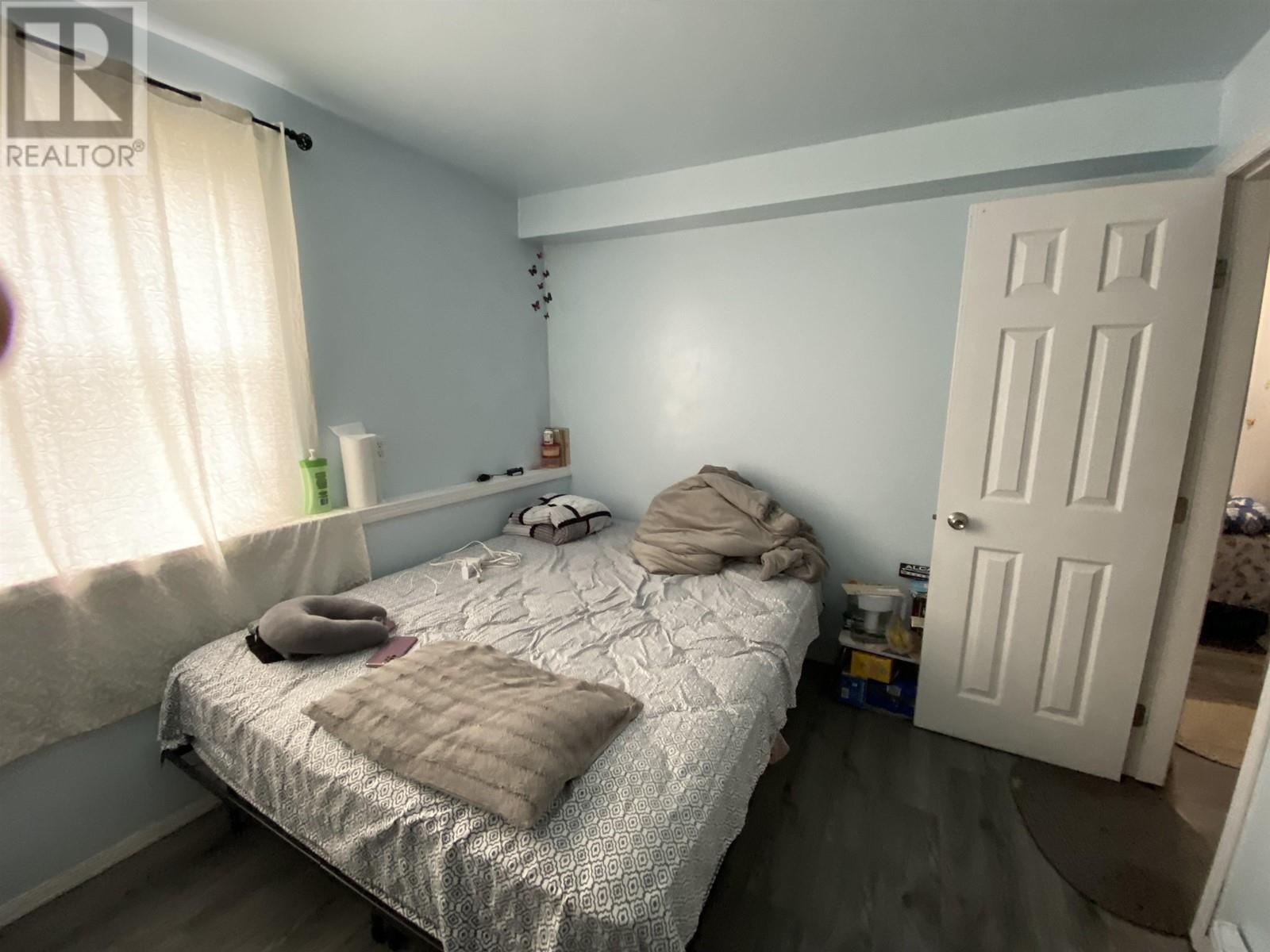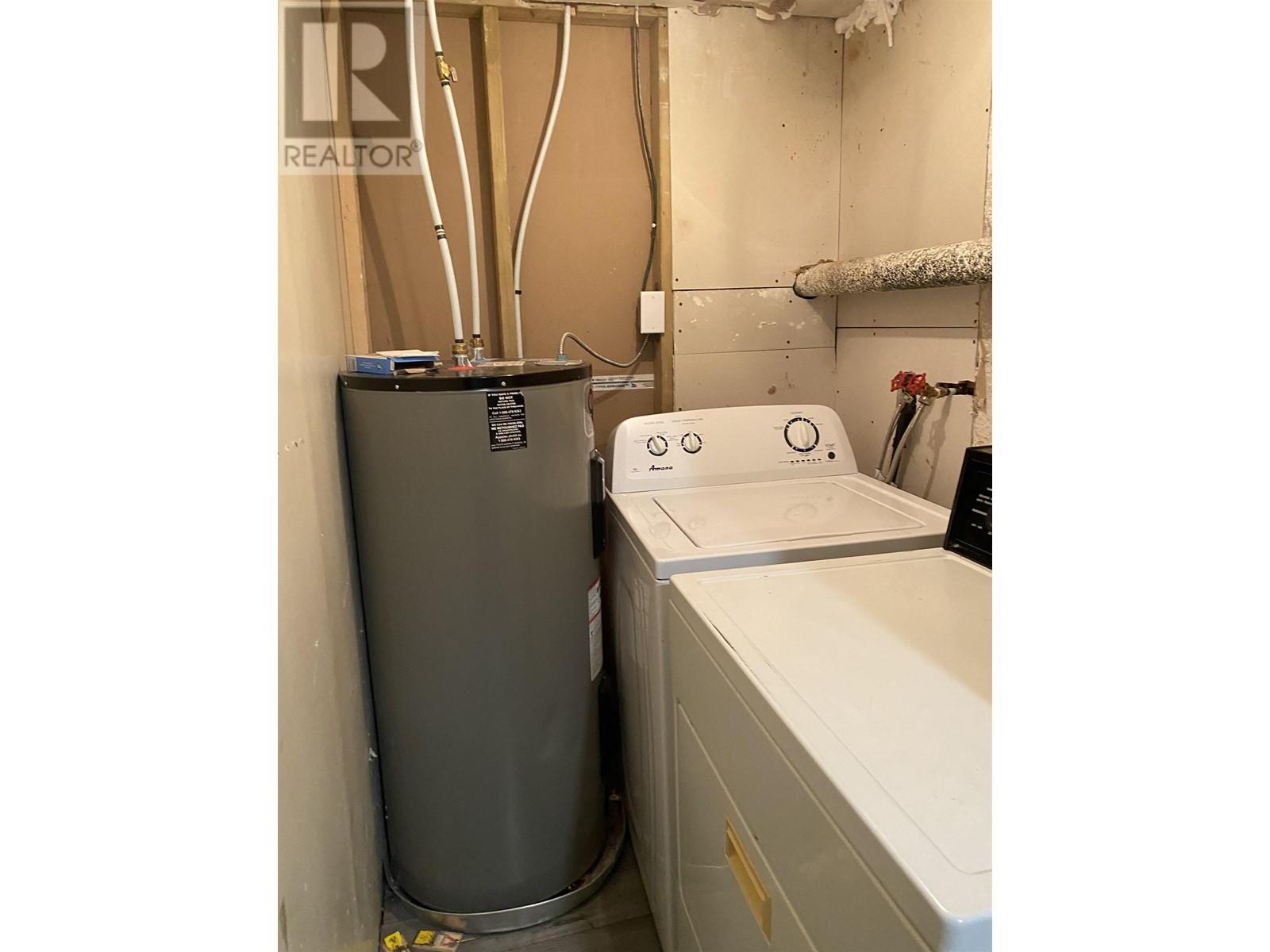226 E 8th Avenue Prince Rupert, British Columbia V8J 2M5
Brenda Stace-Smith
RE/MAX Coast Mountains (Pr)
519 3rd Ave West
Prince Rupert, British Columbia V8J 1L9
519 3rd Ave West
Prince Rupert, British Columbia V8J 1L9
4 Bedroom
2 Bathroom
1320 sqft
$329,000
This 4 bedroom home has 1.5 bathrooms, open concept kitchen / living room. Renovated approx. 4 years ago with siding, windows, roof, flooring, kitchen and appliances as well as updated wiring and plumbing. This home is centrally located with three schools near by as well as a recreation centre and the down town core only minutes away. Lane access to back yard with a shed and a deck to enjoy the morning sun. (id:26692)
Property Details
| MLS® Number | R2951680 |
| Property Type | Single Family |
| ViewType | Mountain View |
Building
| BathroomTotal | 2 |
| BedroomsTotal | 4 |
| Appliances | Washer, Dryer, Refrigerator, Stove, Dishwasher |
| BasementDevelopment | Finished |
| BasementType | N/a (finished) |
| ConstructedDate | 1910 |
| ConstructionStyleAttachment | Detached |
| ExteriorFinish | Vinyl Siding |
| FoundationType | Concrete Perimeter |
| HeatingFuel | Electric |
| RoofMaterial | Asphalt Shingle |
| RoofStyle | Conventional |
| StoriesTotal | 2 |
| SizeInterior | 1320 Sqft |
| Type | House |
| UtilityWater | Municipal Water |
Parking
| None |
Land
| Acreage | No |
| SizeIrregular | 1895 |
| SizeTotal | 1895 Sqft |
| SizeTotalText | 1895 Sqft |
Rooms
| Level | Type | Length | Width | Dimensions |
|---|---|---|---|---|
| Lower Level | Bedroom 3 | 13 ft ,4 in | 8 ft ,8 in | 13 ft ,4 in x 8 ft ,8 in |
| Lower Level | Bedroom 4 | 10 ft ,2 in | 11 ft | 10 ft ,2 in x 11 ft |
| Lower Level | Bedroom 5 | 9 ft ,8 in | 10 ft ,4 in | 9 ft ,8 in x 10 ft ,4 in |
| Lower Level | Laundry Room | 7 ft ,9 in | 4 ft | 7 ft ,9 in x 4 ft |
| Main Level | Foyer | 8 ft ,1 in | 4 ft ,5 in | 8 ft ,1 in x 4 ft ,5 in |
| Main Level | Living Room | 13 ft ,1 in | 11 ft ,3 in | 13 ft ,1 in x 11 ft ,3 in |
| Main Level | Bedroom 2 | 10 ft ,4 in | 9 ft ,3 in | 10 ft ,4 in x 9 ft ,3 in |
| Main Level | Kitchen | 13 ft ,6 in | 13 ft ,6 in | 13 ft ,6 in x 13 ft ,6 in |
https://www.realtor.ca/real-estate/27757527/226-e-8th-avenue-prince-rupert

















