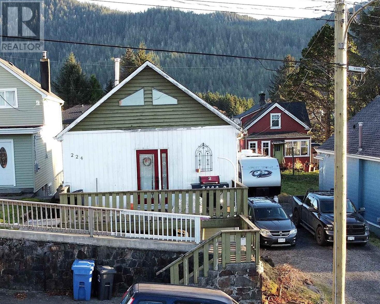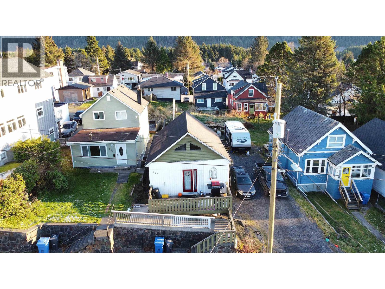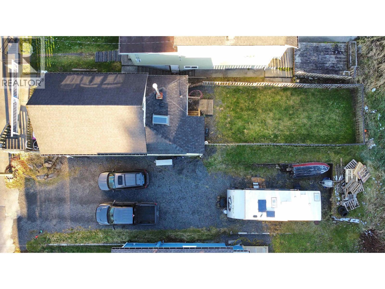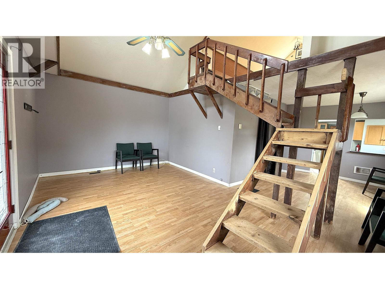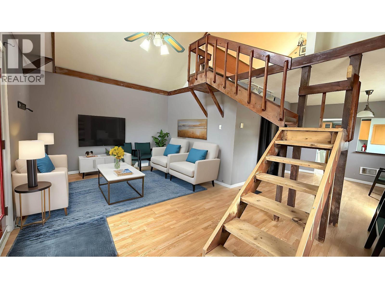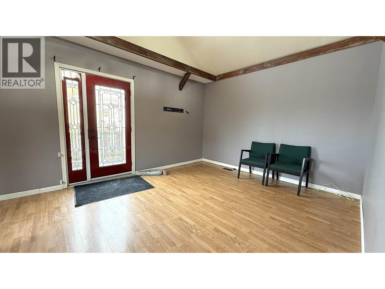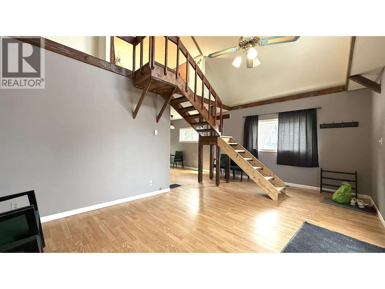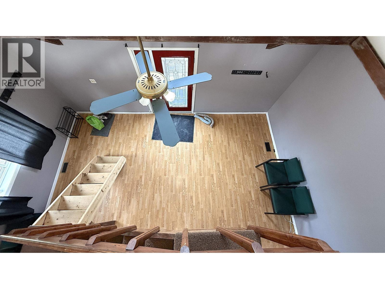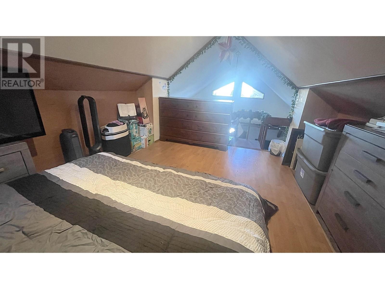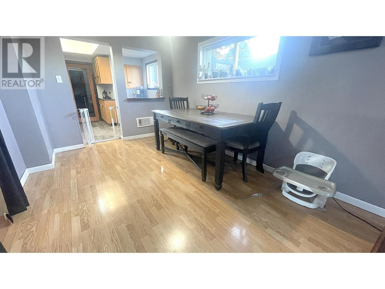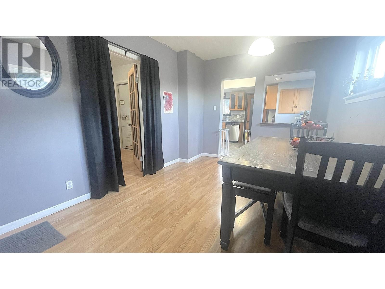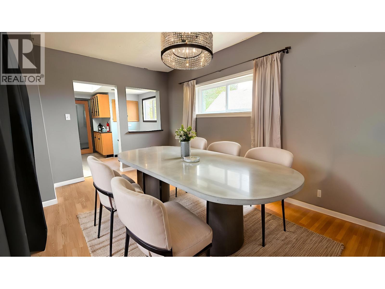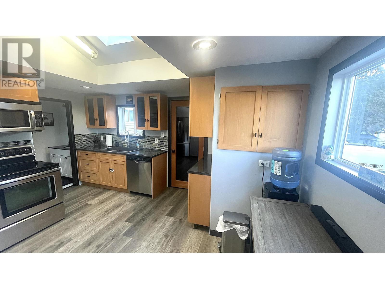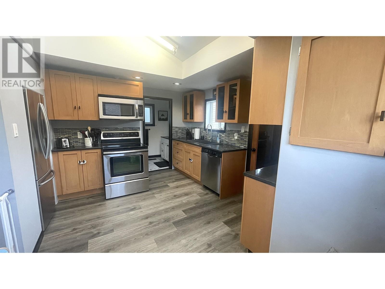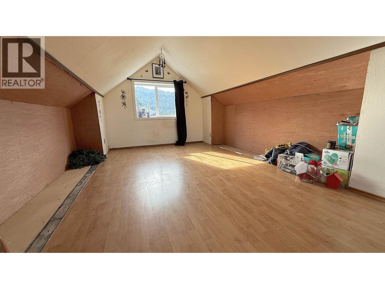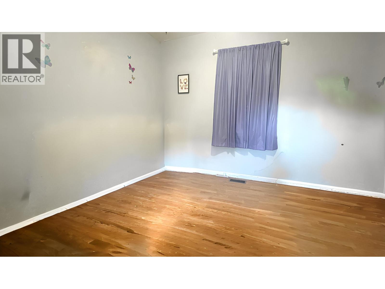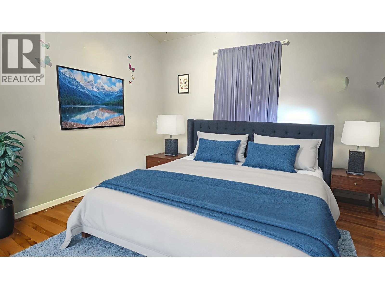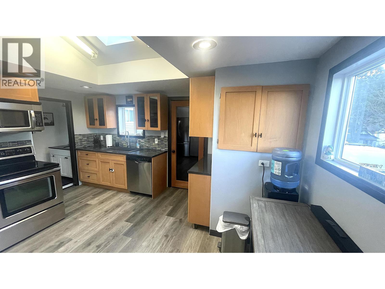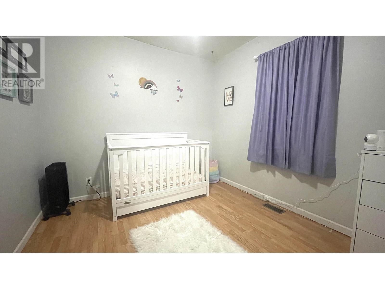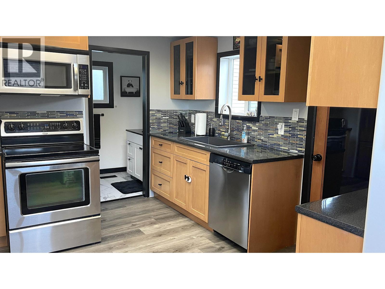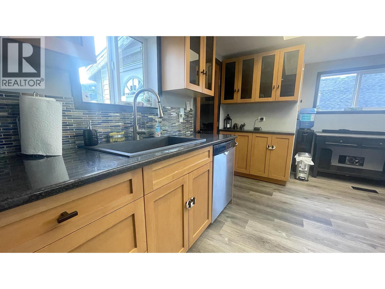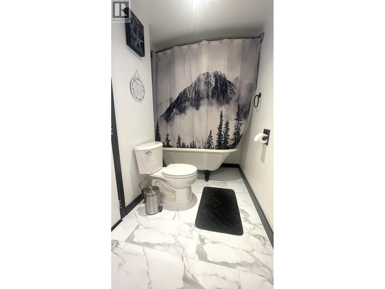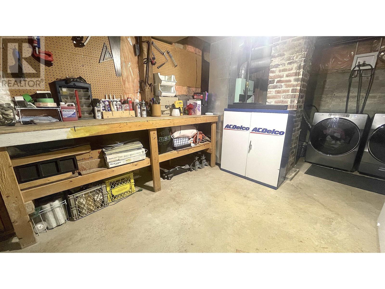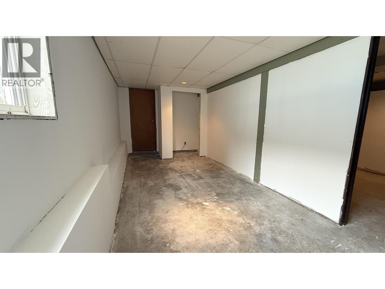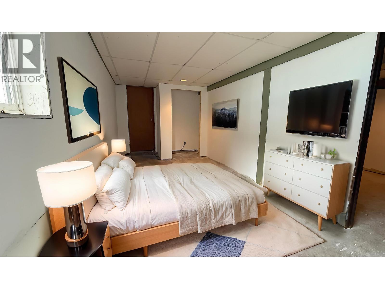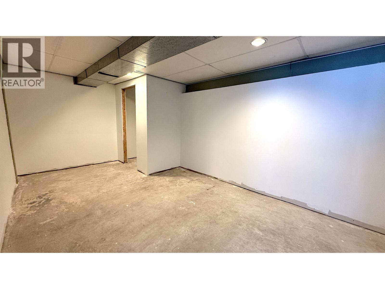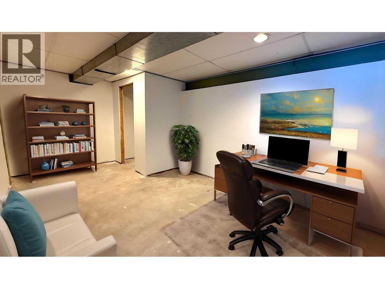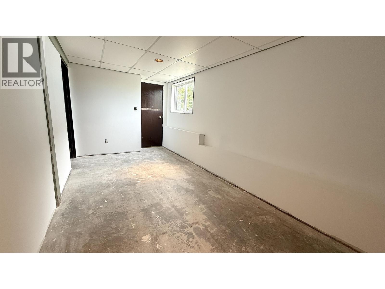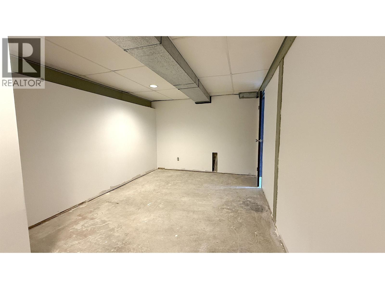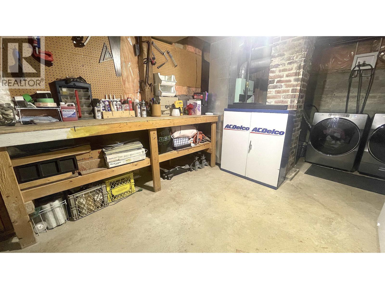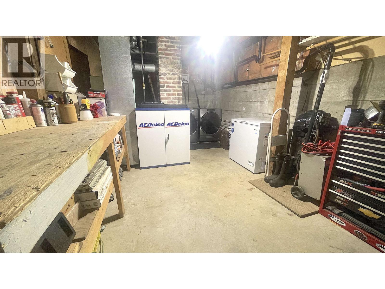224 E 4th Avenue Prince Rupert, British Columbia V8J 1N5
Kenn Long
Personal Real Estate Corporation
519 3rd Ave West
Prince Rupert, British Columbia V8J 1L9
$355,000
* PREC - Personal Real Estate Corporation. Prepare to fall in love with this bright 4th Ave East home! Situated just one block from downtown Prince Rupert, this charming home will tick all your boxes, including spectacular evening harbour & sunset views! This home offers one bedroom plus loft (which is currently used as a very cozy primary bedroom), 1 bath, full basement with workshop and potential for extra living space and 2nd bedroom. This property is also equipped with a fantastic driveway with off street parking for two vehicles with still enough room for your RV, boat and any other toys you may have. If you don't need that much parking, maybe an addition to the house is what you're after. Whether you're ready for your very first home, looking to downsize, or want the perfect investment property, this could be the one for you! (id:26692)
Property Details
| MLS® Number | R2946831 |
| Property Type | Single Family |
| ViewType | Mountain View, Ocean View |
Building
| BathroomTotal | 1 |
| BedroomsTotal | 1 |
| Appliances | Washer, Dryer, Refrigerator, Stove, Dishwasher |
| BasementDevelopment | Partially Finished |
| BasementType | Full (partially Finished) |
| ConstructedDate | 1940 |
| ConstructionStyleAttachment | Detached |
| ExteriorFinish | Wood |
| FoundationType | Concrete Perimeter |
| HeatingFuel | Electric, Natural Gas |
| HeatingType | Forced Air |
| RoofMaterial | Asphalt Shingle |
| RoofStyle | Conventional |
| StoriesTotal | 2 |
| SizeInterior | 920 Sqft |
| Type | House |
| UtilityWater | Municipal Water |
Parking
| Open | |
| RV |
Land
| Acreage | No |
| SizeIrregular | 5000 |
| SizeTotal | 5000 Sqft |
| SizeTotalText | 5000 Sqft |
Rooms
| Level | Type | Length | Width | Dimensions |
|---|---|---|---|---|
| Above | Loft | 13 ft ,2 in | 8 ft ,5 in | 13 ft ,2 in x 8 ft ,5 in |
| Basement | Workshop | 16 ft | 10 ft ,1 in | 16 ft x 10 ft ,1 in |
| Basement | Storage | 17 ft ,5 in | 9 ft ,8 in | 17 ft ,5 in x 9 ft ,8 in |
| Basement | Flex Space | 17 ft ,5 in | 8 ft ,6 in | 17 ft ,5 in x 8 ft ,6 in |
| Main Level | Living Room | 19 ft | 11 ft ,1 in | 19 ft x 11 ft ,1 in |
| Main Level | Eating Area | 13 ft | 9 ft ,4 in | 13 ft x 9 ft ,4 in |
| Main Level | Kitchen | 13 ft | 10 ft | 13 ft x 10 ft |
| Main Level | Bedroom 2 | 10 ft ,3 in | 9 ft ,2 in | 10 ft ,3 in x 9 ft ,2 in |
https://www.realtor.ca/real-estate/27682809/224-e-4th-avenue-prince-rupert



