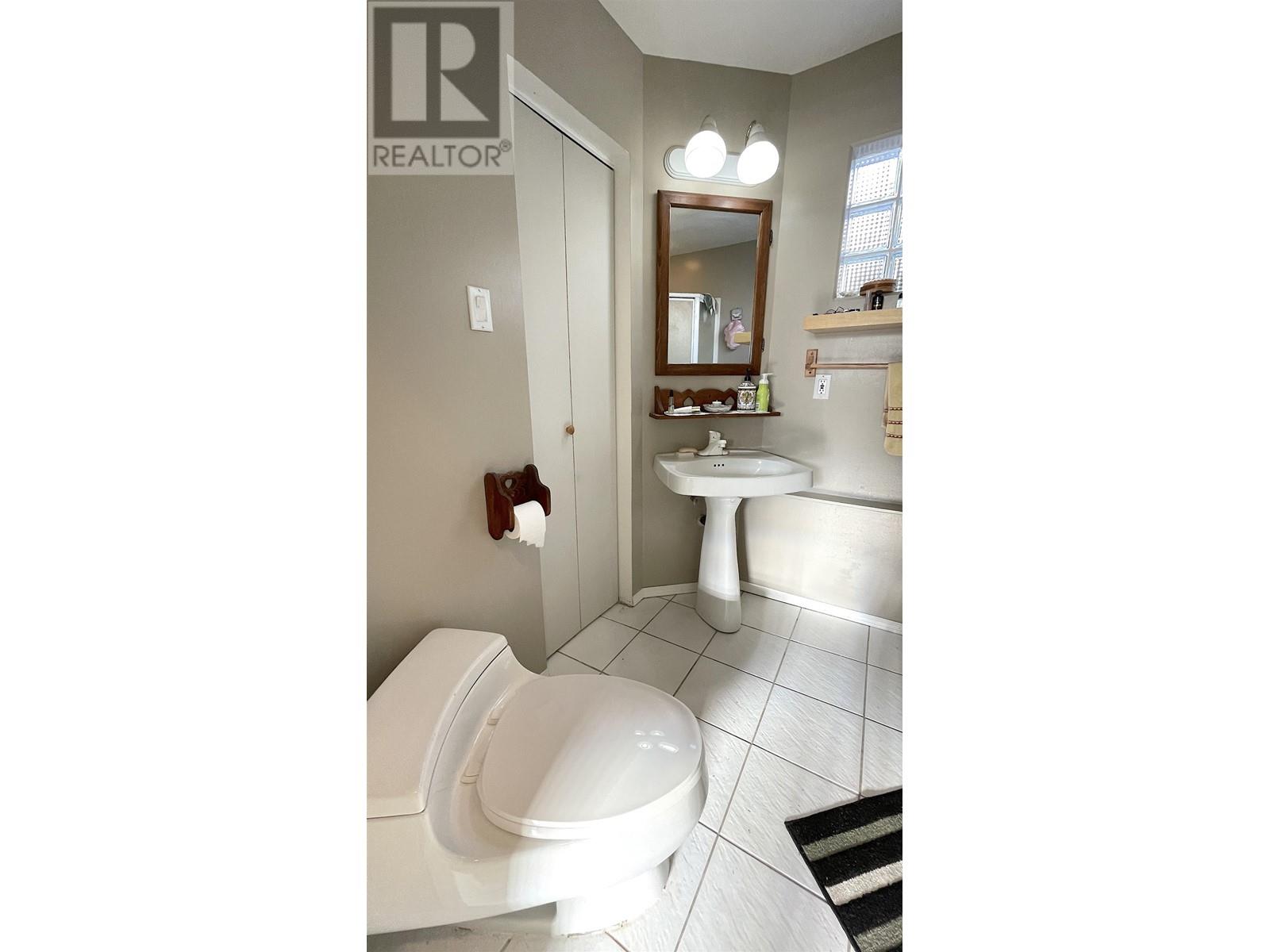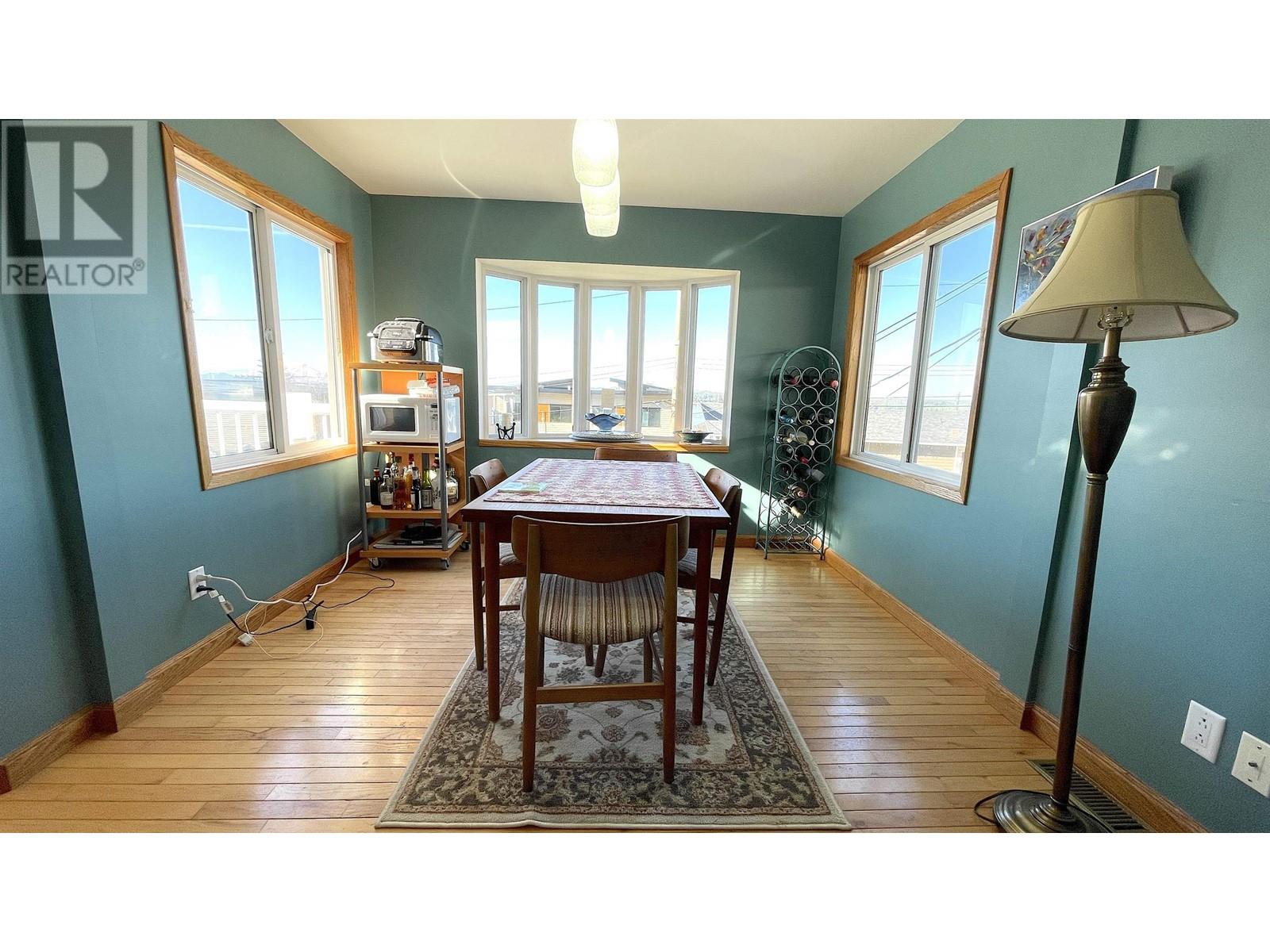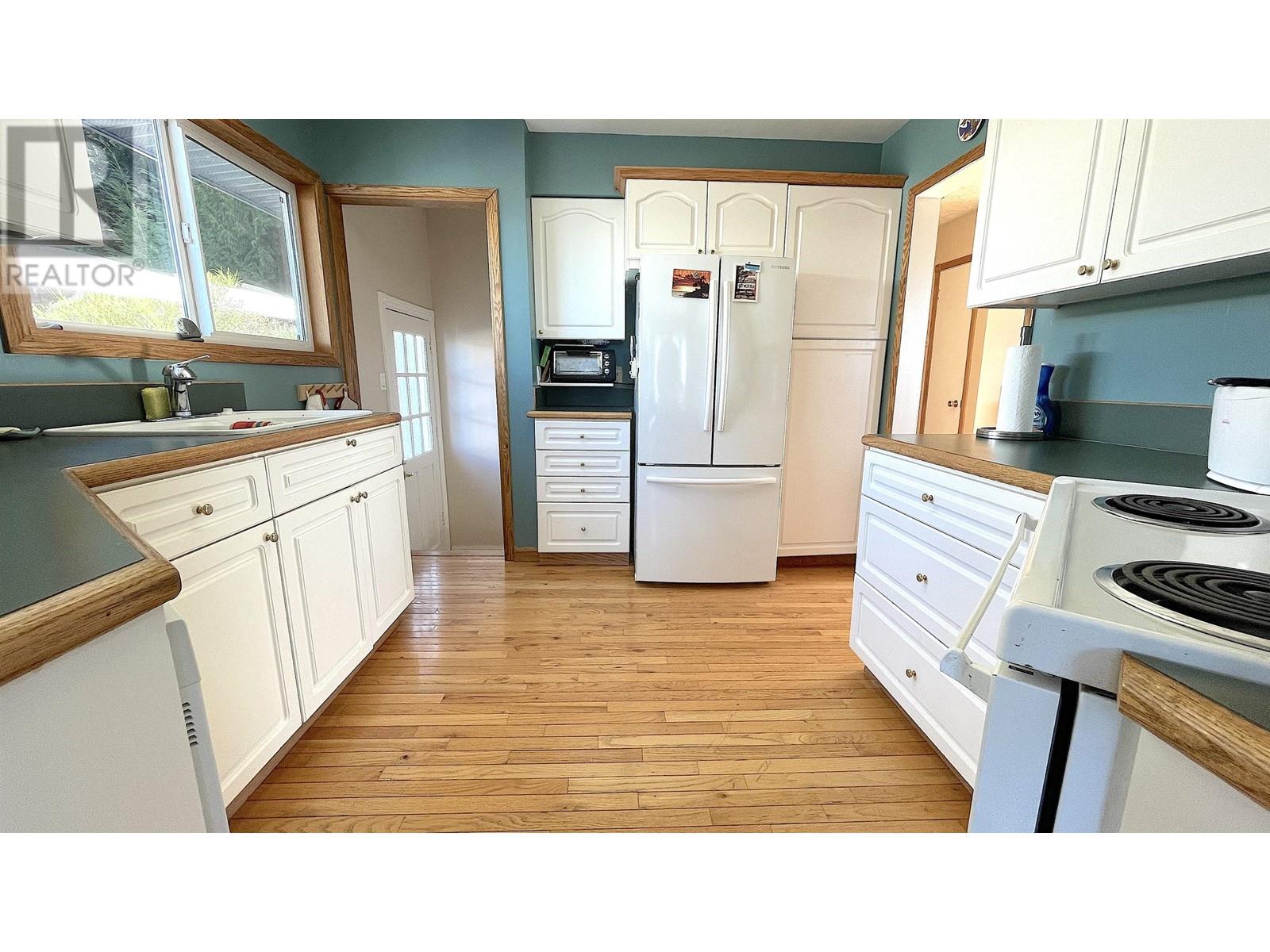2215 Atlin Avenue Prince Rupert, British Columbia V8J 1E9
Kenn Long
Personal Real Estate Corporation
519 3rd Ave West
Prince Rupert, British Columbia V8J 1L9
$545,000
* PREC - Personal Real Estate Corporation. Experience fine living in this great 4-bedroom, 2-bathroom home that offers 2,219 sq. ft. of exceptional space. The entrance level greets you with a generously sized family room and a bedroom that could be used as an office or guest room. The upper level boasts a functional kitchen, dining room, and a spacious living room for entertaining guests. The three additional bedrooms and a 4-piece bath offer ample room for the family to relax and unwind. Enjoy picturesque views of the harbour and mountains across the harbour from the wrap-around deck off the front of the house. Recent upgrades to the property include a 3-year-old roof, new hot water tank, and a new sundeck. Don't miss out on the chance to make this dream home yours today! (id:26692)
Property Details
| MLS® Number | R2962561 |
| Property Type | Single Family |
| ViewType | Mountain View, Ocean View |
Building
| BathroomTotal | 2 |
| BedroomsTotal | 4 |
| Appliances | Washer, Dryer, Refrigerator, Stove, Dishwasher |
| BasementType | None |
| ConstructedDate | 1965 |
| ConstructionStyleAttachment | Detached |
| ExteriorFinish | Wood |
| FireplacePresent | Yes |
| FireplaceTotal | 2 |
| Fixture | Drapes/window Coverings |
| FoundationType | Concrete Perimeter |
| HeatingFuel | Natural Gas |
| HeatingType | Forced Air |
| RoofMaterial | Membrane |
| RoofStyle | Conventional |
| StoriesTotal | 2 |
| SizeInterior | 2219 Sqft |
| Type | House |
| UtilityWater | Municipal Water |
Parking
| Open |
Land
| Acreage | No |
| SizeIrregular | 2219 |
| SizeTotal | 2219 Sqft |
| SizeTotalText | 2219 Sqft |
Rooms
| Level | Type | Length | Width | Dimensions |
|---|---|---|---|---|
| Lower Level | Family Room | 19 ft ,3 in | 15 ft ,9 in | 19 ft ,3 in x 15 ft ,9 in |
| Lower Level | Dining Nook | 9 ft ,6 in | 7 ft | 9 ft ,6 in x 7 ft |
| Lower Level | Bedroom 5 | 13 ft | 11 ft ,6 in | 13 ft x 11 ft ,6 in |
| Lower Level | Laundry Room | 16 ft ,9 in | 7 ft ,9 in | 16 ft ,9 in x 7 ft ,9 in |
| Main Level | Living Room | 19 ft | 15 ft | 19 ft x 15 ft |
| Main Level | Kitchen | 10 ft ,6 in | 10 ft | 10 ft ,6 in x 10 ft |
| Main Level | Dining Room | 12 ft | 10 ft | 12 ft x 10 ft |
| Main Level | Bedroom 2 | 14 ft ,9 in | 10 ft | 14 ft ,9 in x 10 ft |
| Main Level | Bedroom 3 | 9 ft | 8 ft ,4 in | 9 ft x 8 ft ,4 in |
| Main Level | Bedroom 4 | 10 ft | 8 ft ,4 in | 10 ft x 8 ft ,4 in |
https://www.realtor.ca/real-estate/27870218/2215-atlin-avenue-prince-rupert




































