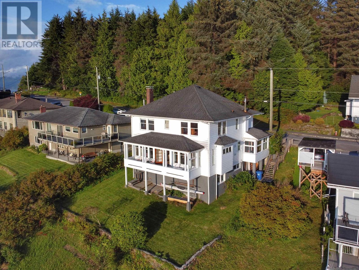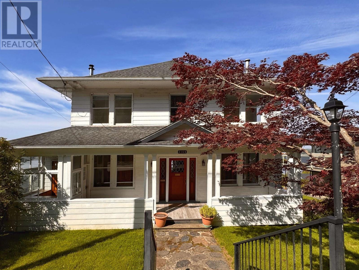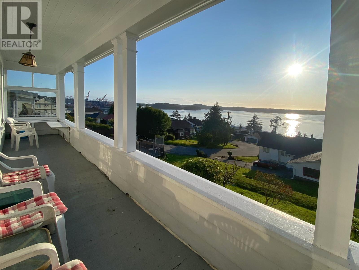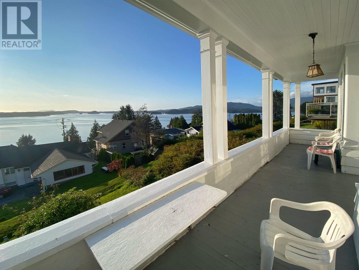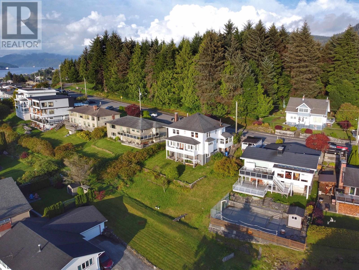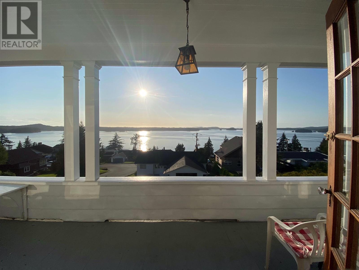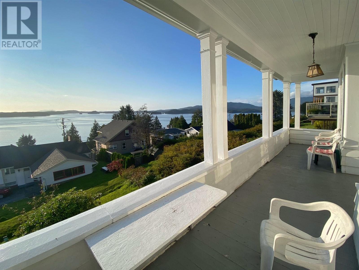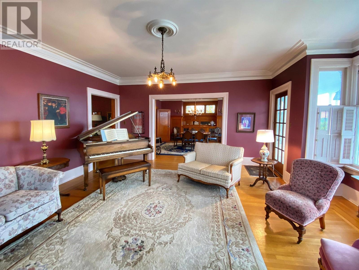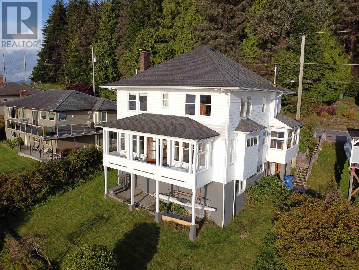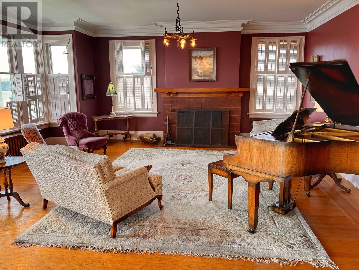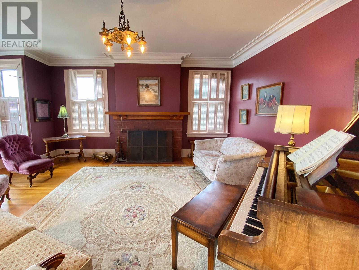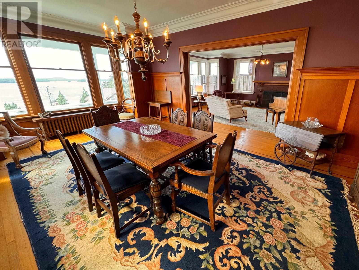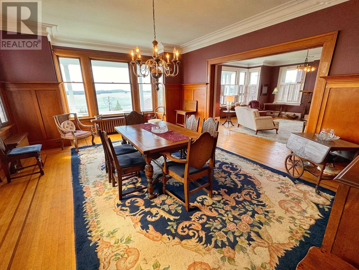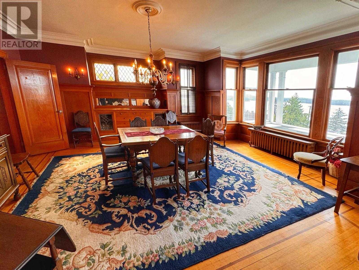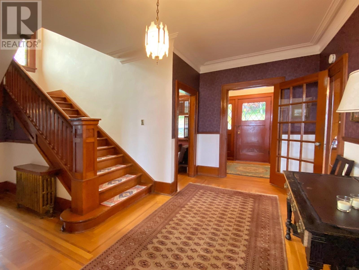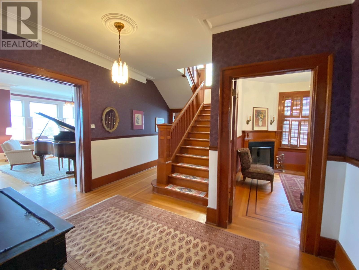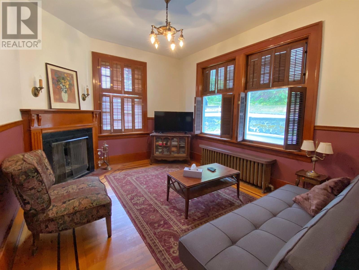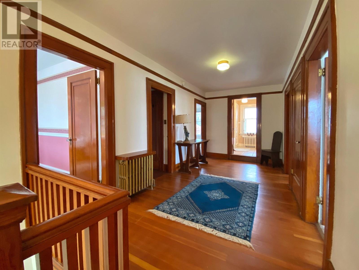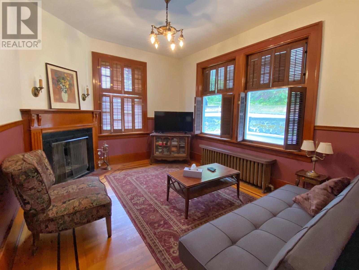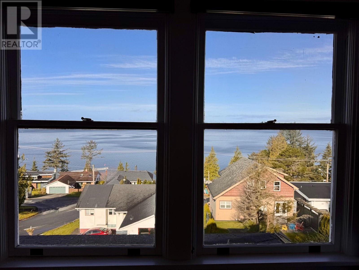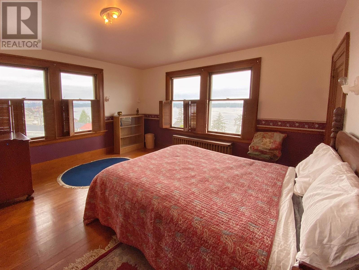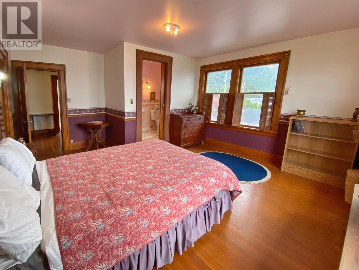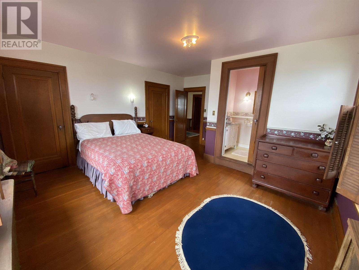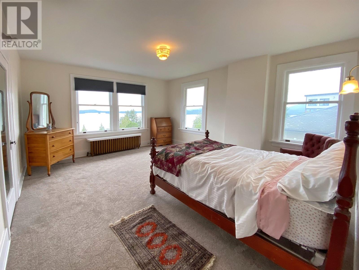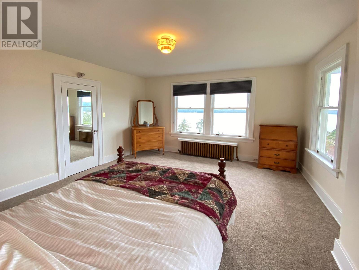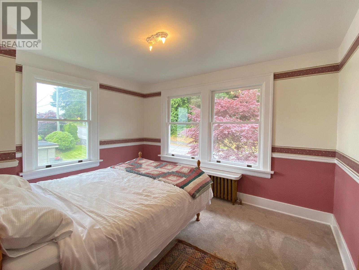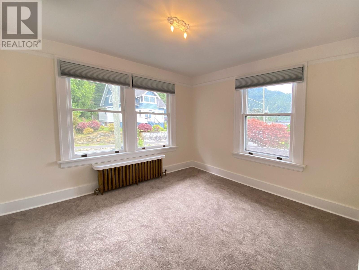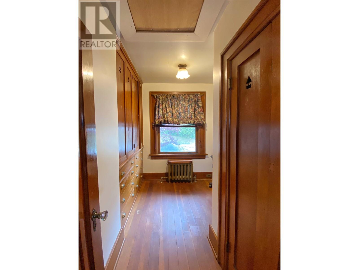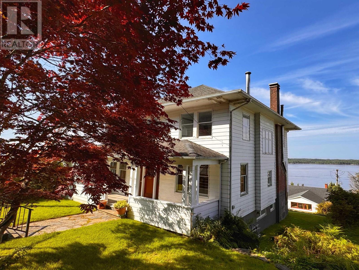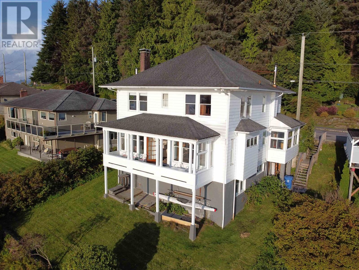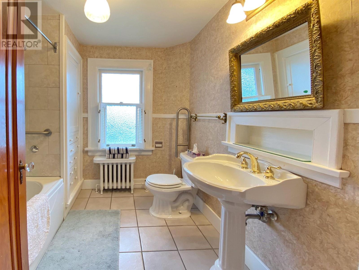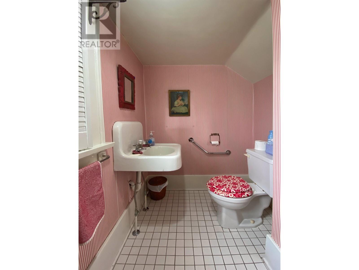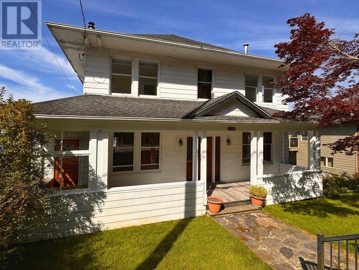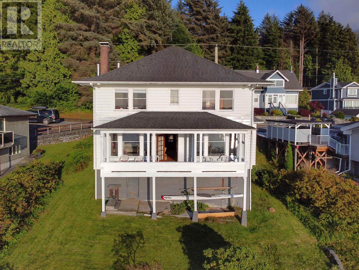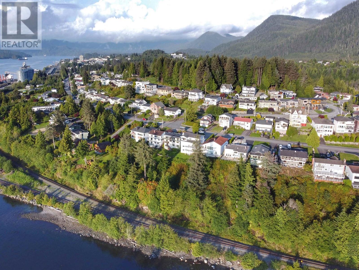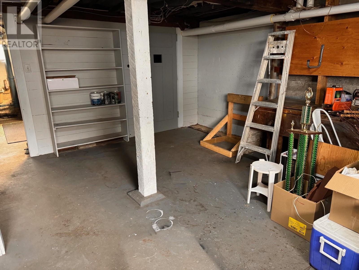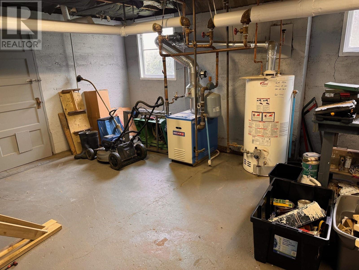2150 Atlin Avenue Prince Rupert, British Columbia V8J 1G1
Mike Morse
Personal Real Estate Corporation - Team Morse
519 3rd Ave West
Prince Rupert, British Columbia V8J 1L9
Nikki Morse
Team Morse
519 3rd Ave West
Prince Rupert, British Columbia V8J 1L9
$799,000
* PREC - Personal Real Estate Corporation. This stunning 4 bedroom 3 bath ocean view home is one of our city's most iconic character/heritage homes. Located in a sought after neighborhood, this charming home enjoys panoramic views, gorgeous hardwood floors, beautiful woodwork and amazing ocean views found from the living/dining area and covered sundeck. What a spot to enjoy spectacular sunsets! Unique features include: built-in dinette, stained glass windows, high ceilings with amazing crown molding details and a spacious layout, ideal for entertaining. Upstairs is where you'll find all 4 spacious bedrooms. The lower level is ideal for a workshop and storage with ample room to develop additional finished living space. The entire electrical system has been completely upgraded! (id:26692)
Property Details
| MLS® Number | R2959478 |
| Property Type | Single Family |
| ViewType | View |
Building
| BathroomTotal | 3 |
| BedroomsTotal | 4 |
| Appliances | Washer, Dryer, Refrigerator, Stove, Dishwasher |
| BasementDevelopment | Unfinished |
| BasementType | N/a (unfinished) |
| ConstructedDate | 1931 |
| ConstructionStyleAttachment | Detached |
| ExteriorFinish | Aluminum Siding |
| FireplacePresent | Yes |
| FireplaceTotal | 2 |
| FoundationType | Concrete Perimeter |
| HeatingType | Hot Water, Radiant/infra-red Heat |
| RoofMaterial | Asphalt Shingle |
| RoofStyle | Conventional |
| StoriesTotal | 3 |
| SizeInterior | 2602 Sqft |
| Type | House |
| UtilityWater | Municipal Water |
Parking
| Open |
Land
| Acreage | No |
| SizeIrregular | 5818 |
| SizeTotal | 5818 Sqft |
| SizeTotalText | 5818 Sqft |
Rooms
| Level | Type | Length | Width | Dimensions |
|---|---|---|---|---|
| Above | Primary Bedroom | 14 ft | 16 ft | 14 ft x 16 ft |
| Above | Bedroom 2 | 10 ft | 12 ft | 10 ft x 12 ft |
| Above | Bedroom 3 | 14 ft | 16 ft | 14 ft x 16 ft |
| Above | Bedroom 4 | 10 ft | 12 ft | 10 ft x 12 ft |
| Above | Study | 6 ft | 10 ft | 6 ft x 10 ft |
| Lower Level | Workshop | 18 ft | 19 ft | 18 ft x 19 ft |
| Lower Level | Utility Room | 12 ft | 17 ft | 12 ft x 17 ft |
| Lower Level | Laundry Room | 11 ft | 12 ft | 11 ft x 12 ft |
| Lower Level | Storage | 5 ft | 12 ft | 5 ft x 12 ft |
| Lower Level | Other | 16 ft | 19 ft | 16 ft x 19 ft |
| Main Level | Kitchen | 12 ft | 18 ft | 12 ft x 18 ft |
| Main Level | Living Room | 17 ft ,1 in | 18 ft ,1 in | 17 ft ,1 in x 18 ft ,1 in |
| Main Level | Dining Room | 14 ft | 19 ft | 14 ft x 19 ft |
| Main Level | Den | 10 ft | 12 ft | 10 ft x 12 ft |
| Main Level | Foyer | 5 ft | 7 ft | 5 ft x 7 ft |
https://www.realtor.ca/real-estate/27834137/2150-atlin-avenue-prince-rupert



