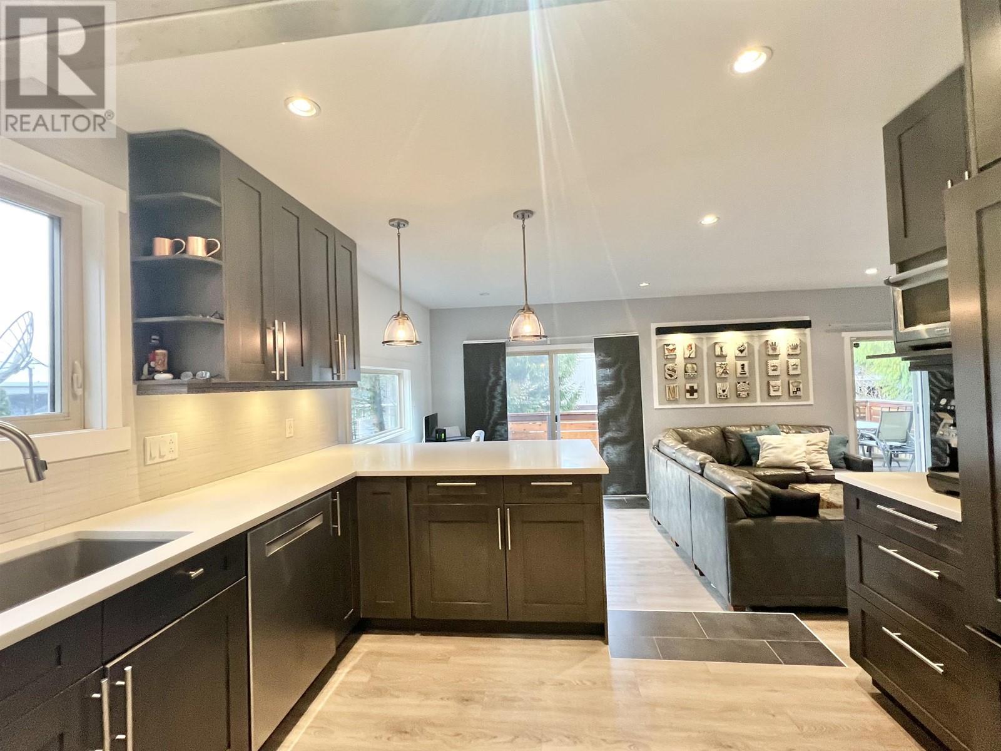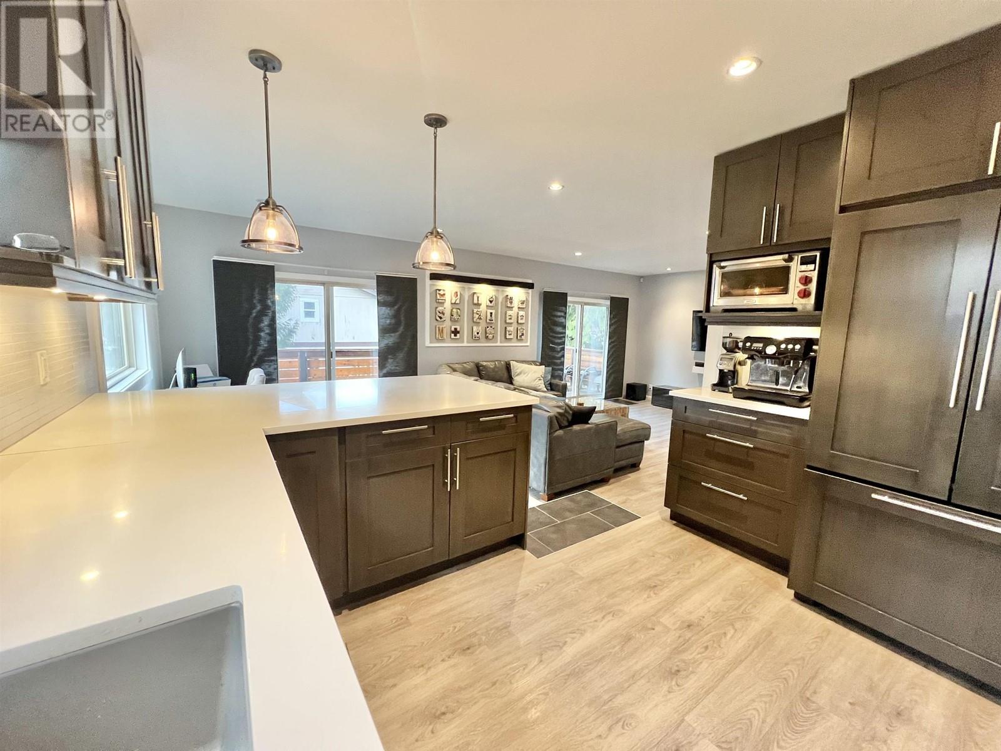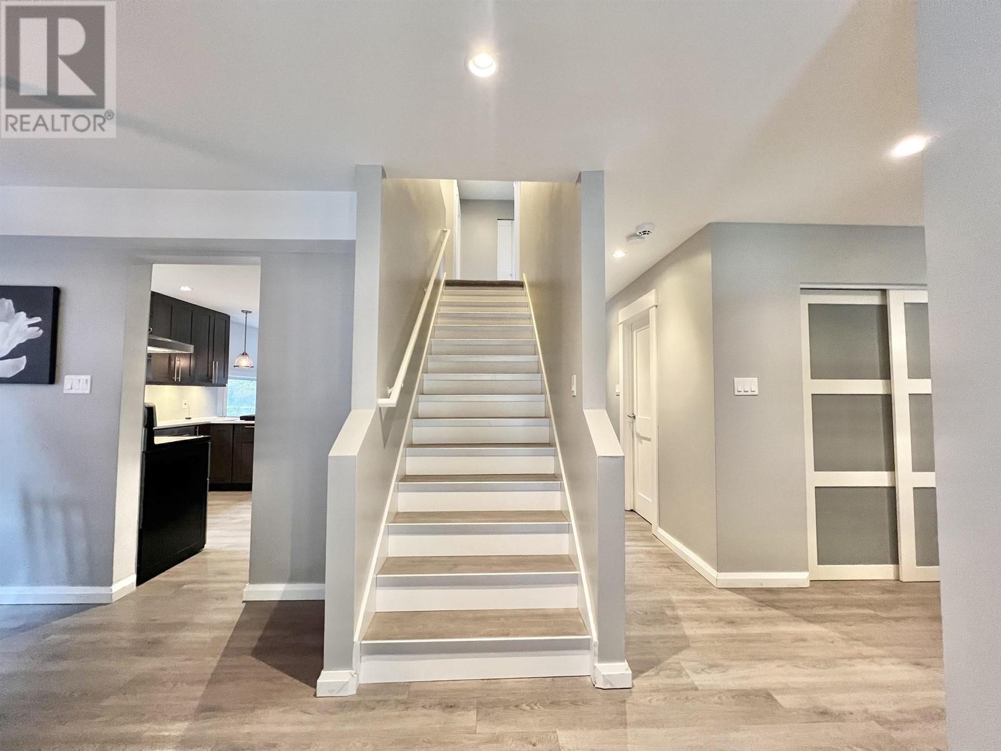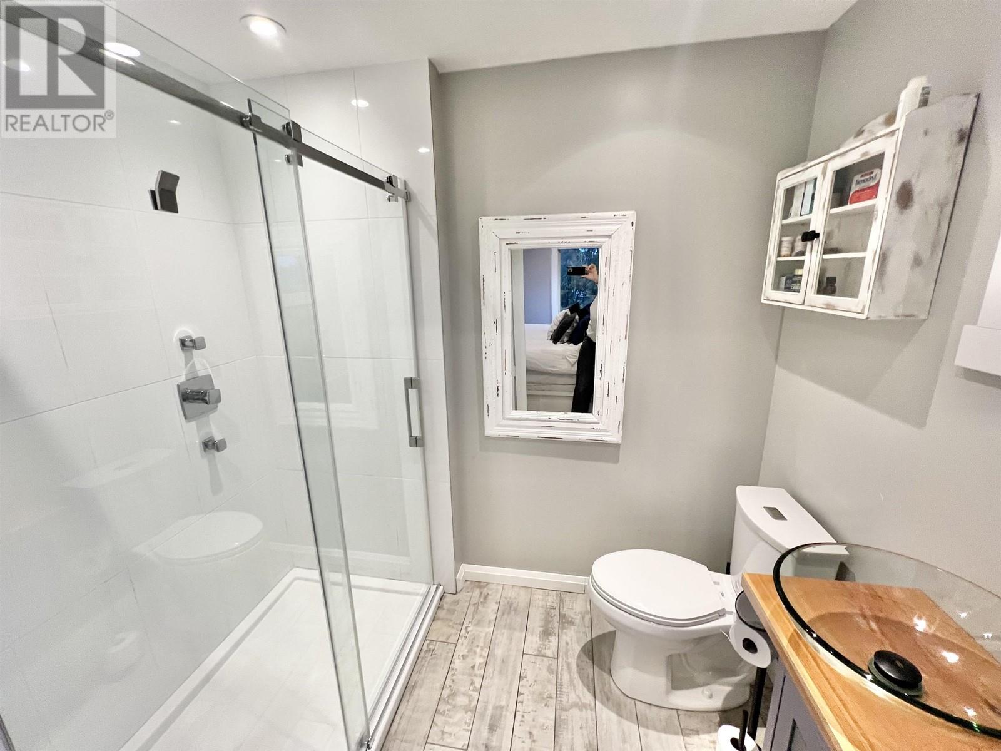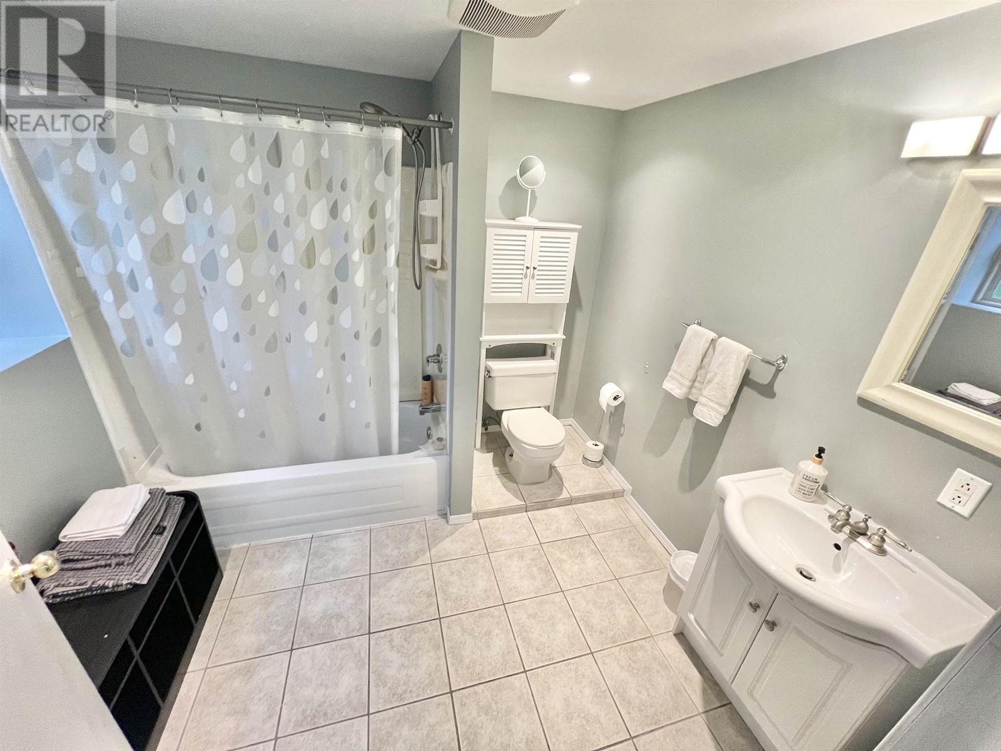209 Cormorant Street Prince Rupert, British Columbia V8J 4E6
Emily Kawaguchi
Personal Real Estate Corporation
519 3rd Ave West
Prince Rupert, British Columbia V8J 1L9
$699,000
* PREC - Personal Real Estate Corporation. Over the last 19 years this 4 bed 4 bath home as been lovingly modernized with attention to detail and quality. With close to 3000 sq ft over 3 floors, it is perfectly laid out for a family in THE preferred family area in town. There are 3 bedrooms, laundry, and 2 full bathrooms on the top floor and a one bedroom furnished suite on the bottom level to help with the mortgage. The main floor features an open concept layout with sliding doors to the back deck and fully fenced area. The kitchen has been beautifully renovated with quartz counters and a panel fridge integrated into the custom wood cabinetry. Also on the main floor there is a formal dining area, foyer and sunken living room with stone detailed fireplace. Enjoy the 450 square foot workshop and plenty of storage throughout. (id:26692)
Property Details
| MLS® Number | R2958384 |
| Property Type | Single Family |
| ViewType | Mountain View |
Building
| BathroomTotal | 4 |
| BedroomsTotal | 4 |
| BasementDevelopment | Partially Finished |
| BasementType | N/a (partially Finished) |
| ConstructedDate | 1981 |
| ConstructionStyleAttachment | Detached |
| ExteriorFinish | Wood |
| FireplacePresent | Yes |
| FireplaceTotal | 1 |
| FoundationType | Concrete Perimeter |
| HeatingType | Forced Air |
| RoofMaterial | Asphalt Shingle |
| RoofStyle | Conventional |
| StoriesTotal | 3 |
| SizeInterior | 2530 Sqft |
| Type | House |
| UtilityWater | Municipal Water |
Parking
| Carport | |
| Tandem |
Land
| Acreage | No |
| SizeIrregular | 4706 |
| SizeTotal | 4706 Sqft |
| SizeTotalText | 4706 Sqft |
Rooms
| Level | Type | Length | Width | Dimensions |
|---|---|---|---|---|
| Above | Primary Bedroom | 11 ft | 12 ft | 11 ft x 12 ft |
| Above | Bedroom 2 | 10 ft | 10 ft | 10 ft x 10 ft |
| Above | Bedroom 3 | 11 ft | 12 ft | 11 ft x 12 ft |
| Above | Storage | 15 ft | 6 ft | 15 ft x 6 ft |
| Lower Level | Workshop | 23 ft | 20 ft | 23 ft x 20 ft |
| Lower Level | Kitchen | 12 ft | 13 ft | 12 ft x 13 ft |
| Lower Level | Living Room | 11 ft | 13 ft | 11 ft x 13 ft |
| Lower Level | Bedroom 4 | 10 ft | 10 ft | 10 ft x 10 ft |
| Main Level | Foyer | 5 ft | 10 ft | 5 ft x 10 ft |
| Main Level | Kitchen | 12 ft | 11 ft | 12 ft x 11 ft |
| Main Level | Family Room | 27 ft | 13 ft | 27 ft x 13 ft |
| Main Level | Dining Room | 9 ft ,1 in | 11 ft | 9 ft ,1 in x 11 ft |
| Main Level | Living Room | 17 ft | 12 ft | 17 ft x 12 ft |
https://www.realtor.ca/real-estate/27824221/209-cormorant-street-prince-rupert









