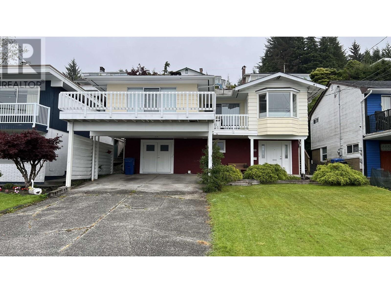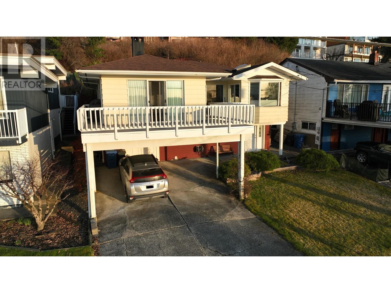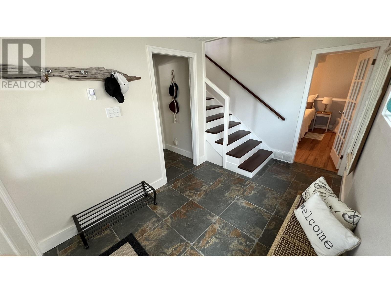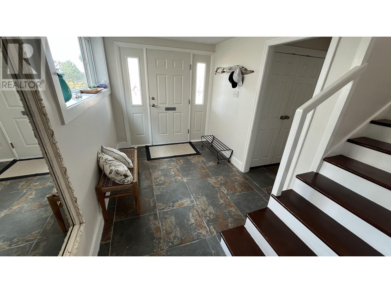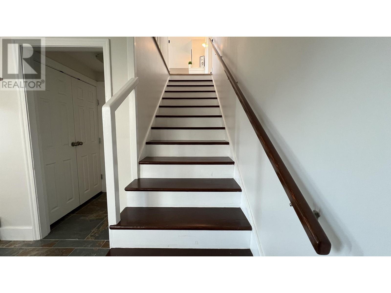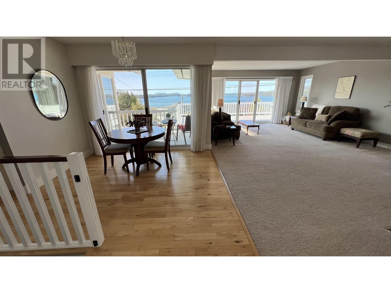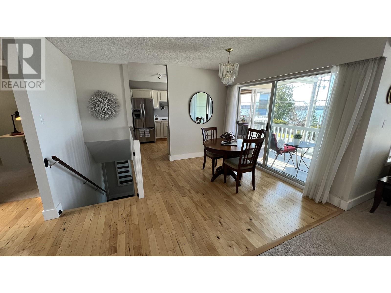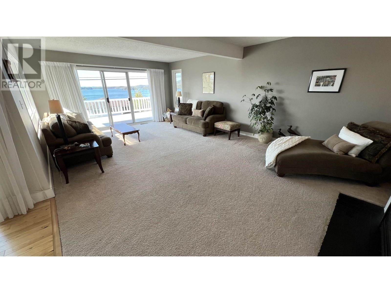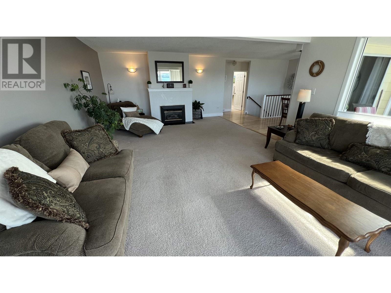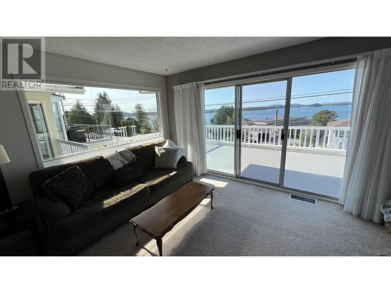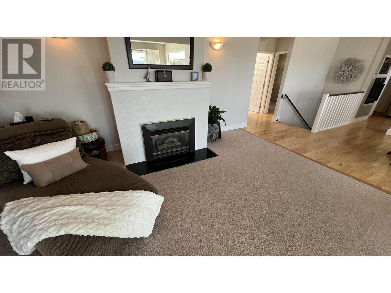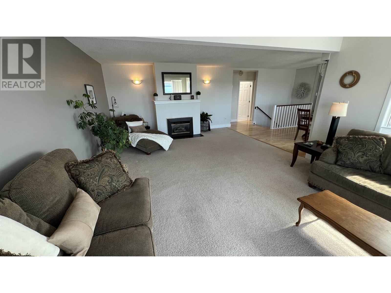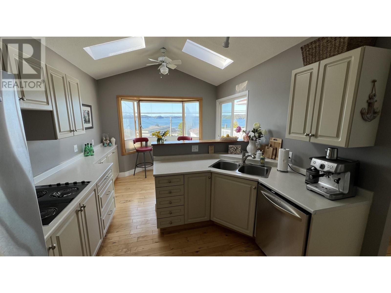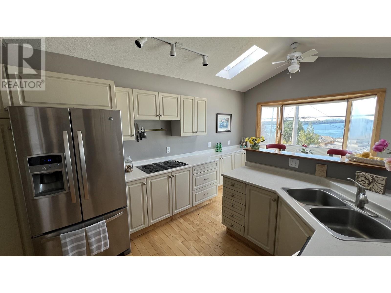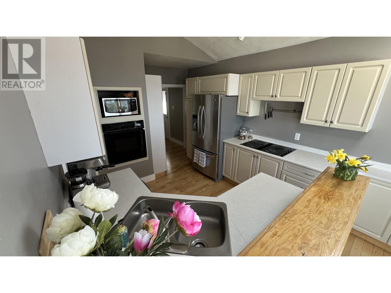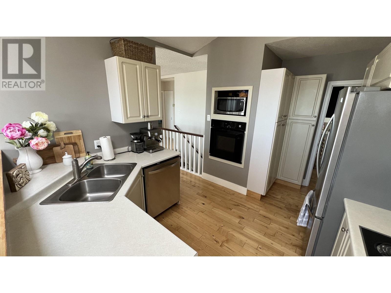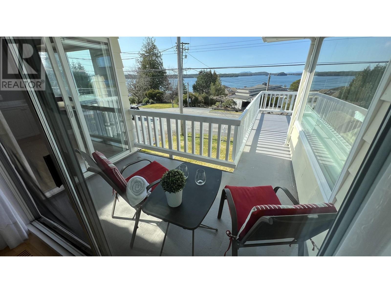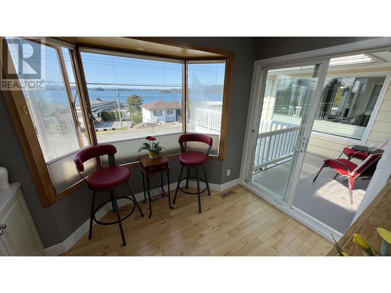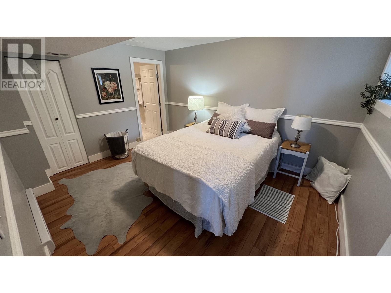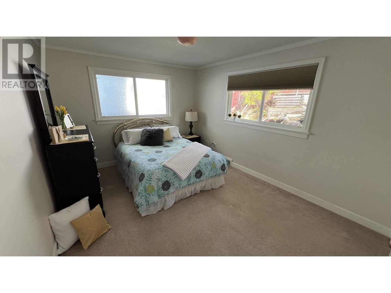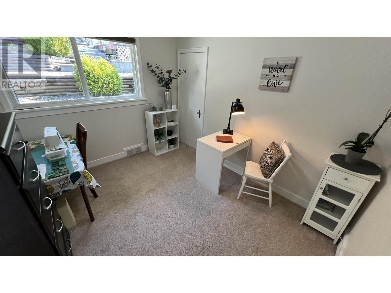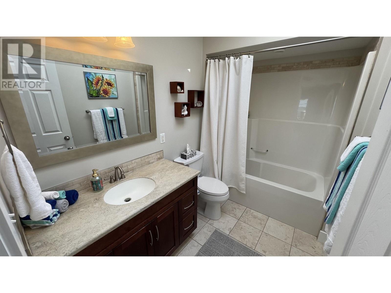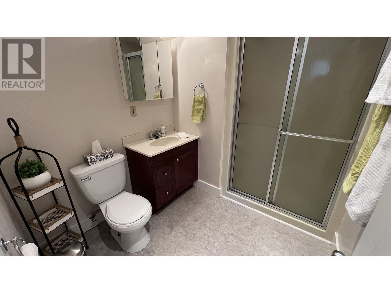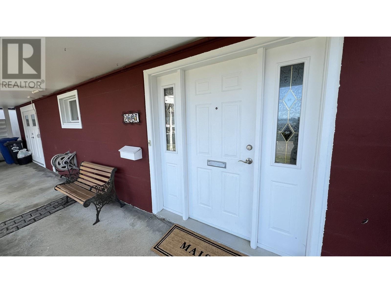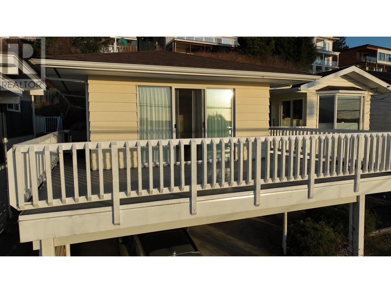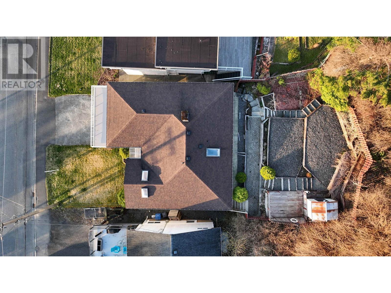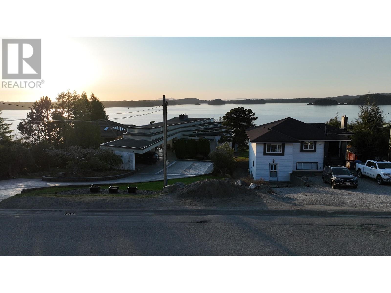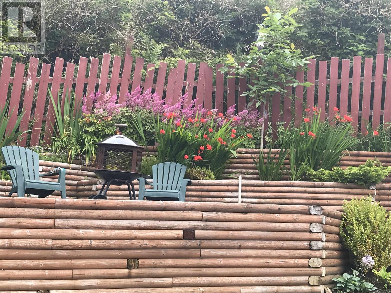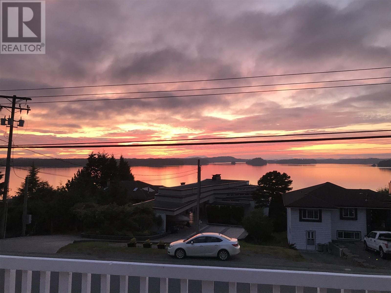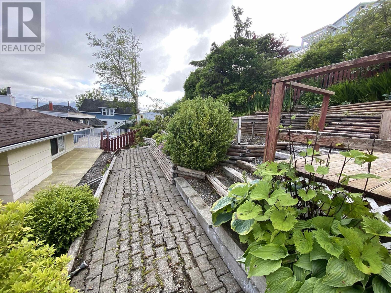2067 Graham Avenue Prince Rupert, British Columbia V8J 1C9
Brenda Stace-Smith
RE/MAX Coast Mountains (Pr)
519 3rd Ave West
Prince Rupert, British Columbia V8J 1L9
519 3rd Ave West
Prince Rupert, British Columbia V8J 1L9
3 Bedroom
2 Bathroom
2150 sqft
Fireplace
Forced Air, Radiant/infra-Red Heat
$729,000
Ocean view home in a desirable neighbourhood on Graham Ave. This three-bedroom, two-bathroom home sits on a level lot facing the ocean. Enjoy the panoramic view of the harbour. This home has large windows & sliding patio doors that open up in the living room; kitchen onto the sundeck. This home has been well -maintained; has lots of storage room in the house or on the rear of the home; has two bedrooms up and one in the basement with heated floor in the foyer. This well-maintained home is a great home for that person wanting a view. (id:26692)
Property Details
| MLS® Number | R2983114 |
| Property Type | Single Family |
| ViewType | Ocean View |
Building
| BathroomTotal | 2 |
| BedroomsTotal | 3 |
| Appliances | Washer, Dryer, Refrigerator, Stove, Dishwasher |
| BasementType | Full |
| ConstructedDate | 1949 |
| ConstructionStyleAttachment | Detached |
| ExteriorFinish | Wood |
| FireplacePresent | Yes |
| FireplaceTotal | 1 |
| Fixture | Drapes/window Coverings |
| FoundationType | Concrete Block |
| HeatingFuel | Natural Gas |
| HeatingType | Forced Air, Radiant/infra-red Heat |
| RoofMaterial | Asphalt Shingle |
| RoofStyle | Conventional |
| StoriesTotal | 2 |
| SizeInterior | 2150 Sqft |
| Type | House |
| UtilityWater | Municipal Water |
Parking
| Carport |
Land
| Acreage | No |
| SizeIrregular | 4838 |
| SizeTotal | 4838 Sqft |
| SizeTotalText | 4838 Sqft |
Rooms
| Level | Type | Length | Width | Dimensions |
|---|---|---|---|---|
| Lower Level | Bedroom 3 | 10 ft | 13 ft | 10 ft x 13 ft |
| Lower Level | Foyer | 7 ft | 12 ft | 7 ft x 12 ft |
| Lower Level | Laundry Room | 12 ft | 13 ft | 12 ft x 13 ft |
| Lower Level | Workshop | 10 ft | 12 ft | 10 ft x 12 ft |
| Lower Level | Storage | 10 ft | 16 ft | 10 ft x 16 ft |
| Main Level | Kitchen | 10 ft ,3 in | 18 ft ,1 in | 10 ft ,3 in x 18 ft ,1 in |
| Main Level | Living Room | 15 ft | 24 ft | 15 ft x 24 ft |
| Main Level | Dining Room | 9 ft | 10 ft | 9 ft x 10 ft |
| Main Level | Primary Bedroom | 11 ft | 14 ft | 11 ft x 14 ft |
| Main Level | Bedroom 2 | 9 ft | 11 ft | 9 ft x 11 ft |
https://www.realtor.ca/real-estate/28088692/2067-graham-avenue-prince-rupert



