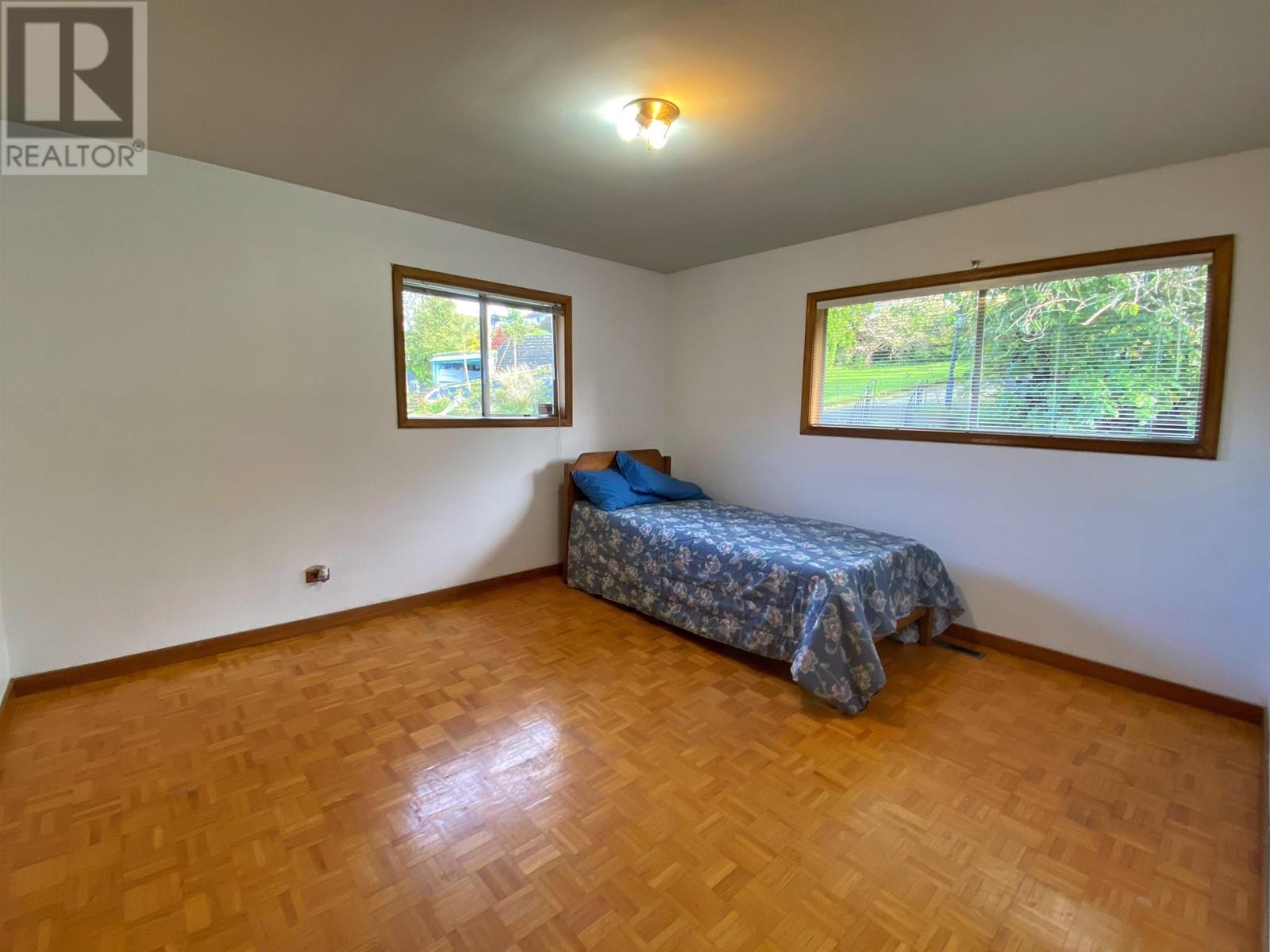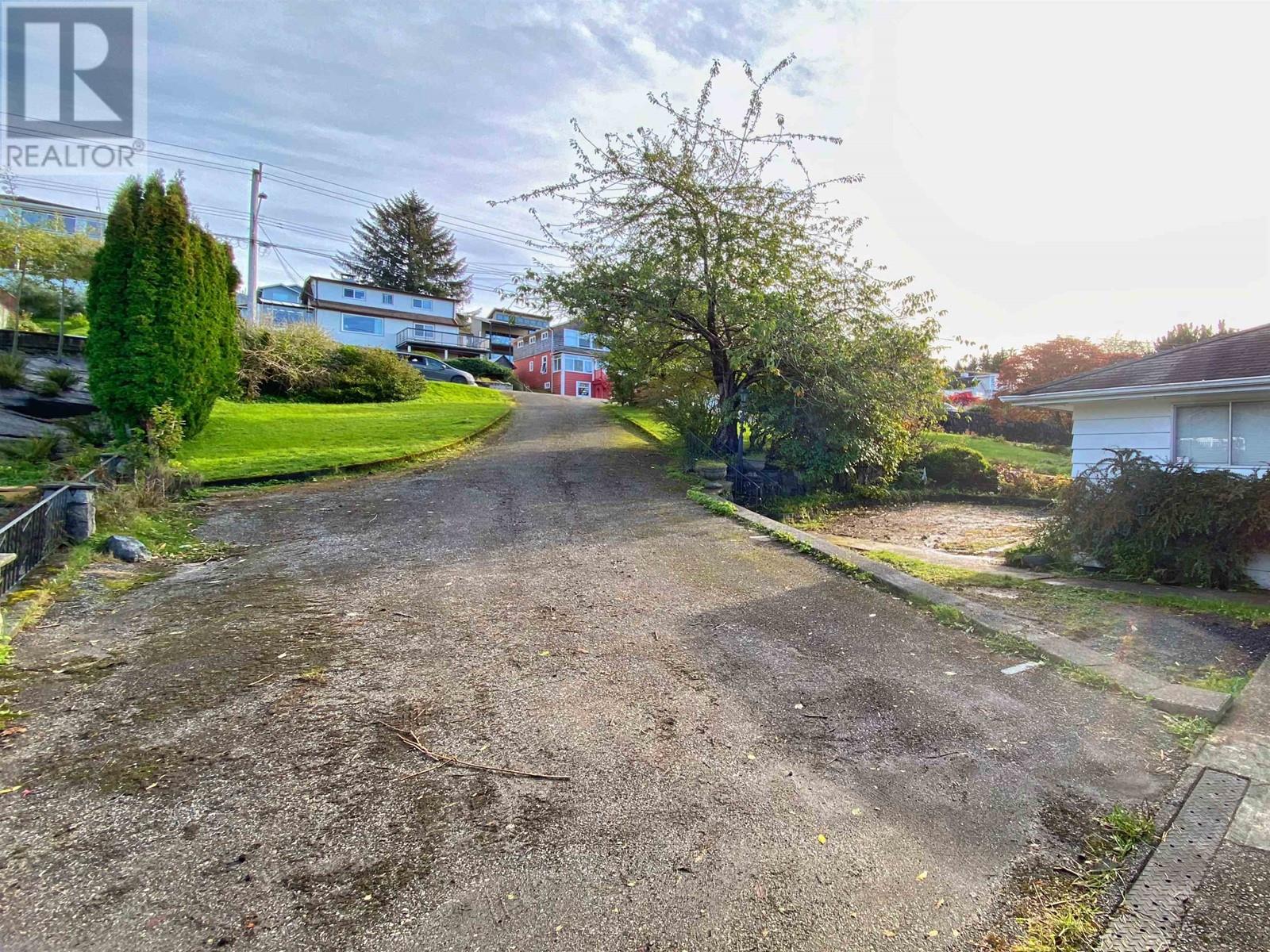1842 Graham Avenue Prince Rupert, British Columbia V8J 1C8
Mike Morse
Personal Real Estate Corporation - Team Morse
519 3rd Ave West
Prince Rupert, British Columbia V8J 1L9
Nikki Morse
Team Morse
519 3rd Ave West
Prince Rupert, British Columbia V8J 1L9
$759,000
* PREC - Personal Real Estate Corporation. This outstanding custom built, 4 bedroom home is situated on a 20,026sq ft lot on the ocean side of Graham Avenue. Tucked away from the street, the property offers mature landscaping, incredible off street parking, privacy and unobstructed ocean views. Upstairs you can watch the activity in the harbour while working in the spacious kitchen. Cozy up to the fireplace while dining or lounging in the open, main living room area. Downstairs you'll find a two large rec rooms, a 4th bedroom and a large workshop with double steel doors that open onto the backyard and ocean views! This outstanding property offers everything your family needs plus amazing views. Get away without getting away! (id:26692)
Property Details
| MLS® Number | R2945769 |
| Property Type | Single Family |
| ViewType | View |
Building
| BathroomTotal | 3 |
| BedroomsTotal | 4 |
| Appliances | Washer/dryer Combo, Dishwasher, Range, Refrigerator |
| BasementDevelopment | Finished |
| BasementType | N/a (finished) |
| ConstructedDate | 1962 |
| ConstructionStyleAttachment | Detached |
| FireplacePresent | Yes |
| FireplaceTotal | 2 |
| FoundationType | Concrete Perimeter |
| HeatingFuel | Natural Gas |
| HeatingType | Forced Air |
| RoofMaterial | Asphalt Shingle |
| RoofStyle | Conventional |
| StoriesTotal | 2 |
| SizeInterior | 3010 Sqft |
| Type | House |
| UtilityWater | Municipal Water |
Parking
| Carport | |
| Open |
Land
| Acreage | No |
| SizeIrregular | 20026 |
| SizeTotal | 20026 Sqft |
| SizeTotalText | 20026 Sqft |
Rooms
| Level | Type | Length | Width | Dimensions |
|---|---|---|---|---|
| Lower Level | Recreational, Games Room | 16 ft | 28 ft | 16 ft x 28 ft |
| Lower Level | Workshop | 11 ft | 26 ft | 11 ft x 26 ft |
| Lower Level | Storage | 7 ft ,1 in | 8 ft ,1 in | 7 ft ,1 in x 8 ft ,1 in |
| Lower Level | Playroom | 14 ft | 21 ft ,1 in | 14 ft x 21 ft ,1 in |
| Lower Level | Laundry Room | 4 ft | 7 ft | 4 ft x 7 ft |
| Lower Level | Bedroom 4 | 10 ft | 12 ft | 10 ft x 12 ft |
| Main Level | Kitchen | 11 ft | 14 ft | 11 ft x 14 ft |
| Main Level | Living Room | 16 ft ,1 in | 17 ft | 16 ft ,1 in x 17 ft |
| Main Level | Dining Room | 11 ft | 12 ft | 11 ft x 12 ft |
| Main Level | Primary Bedroom | 11 ft | 14 ft | 11 ft x 14 ft |
| Main Level | Bedroom 2 | 11 ft | 12 ft ,1 in | 11 ft x 12 ft ,1 in |
| Main Level | Bedroom 3 | 9 ft | 11 ft | 9 ft x 11 ft |
https://www.realtor.ca/real-estate/27669605/1842-graham-avenue-prince-rupert
































