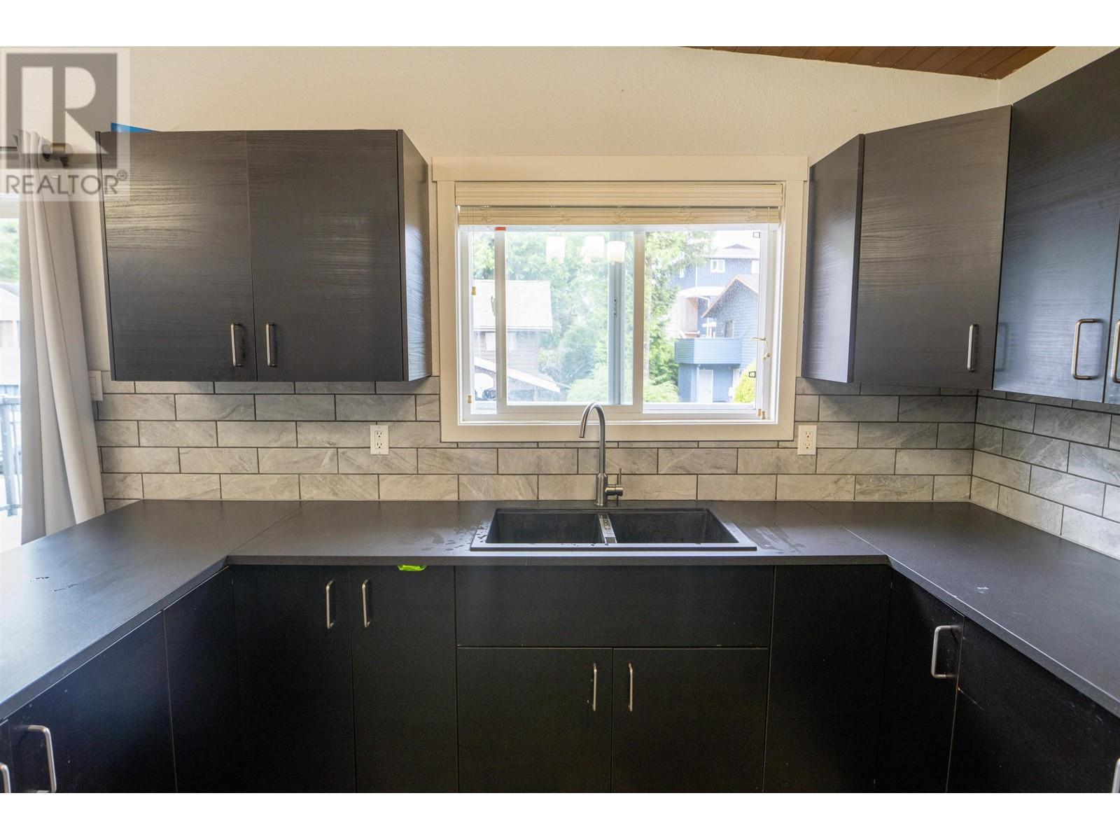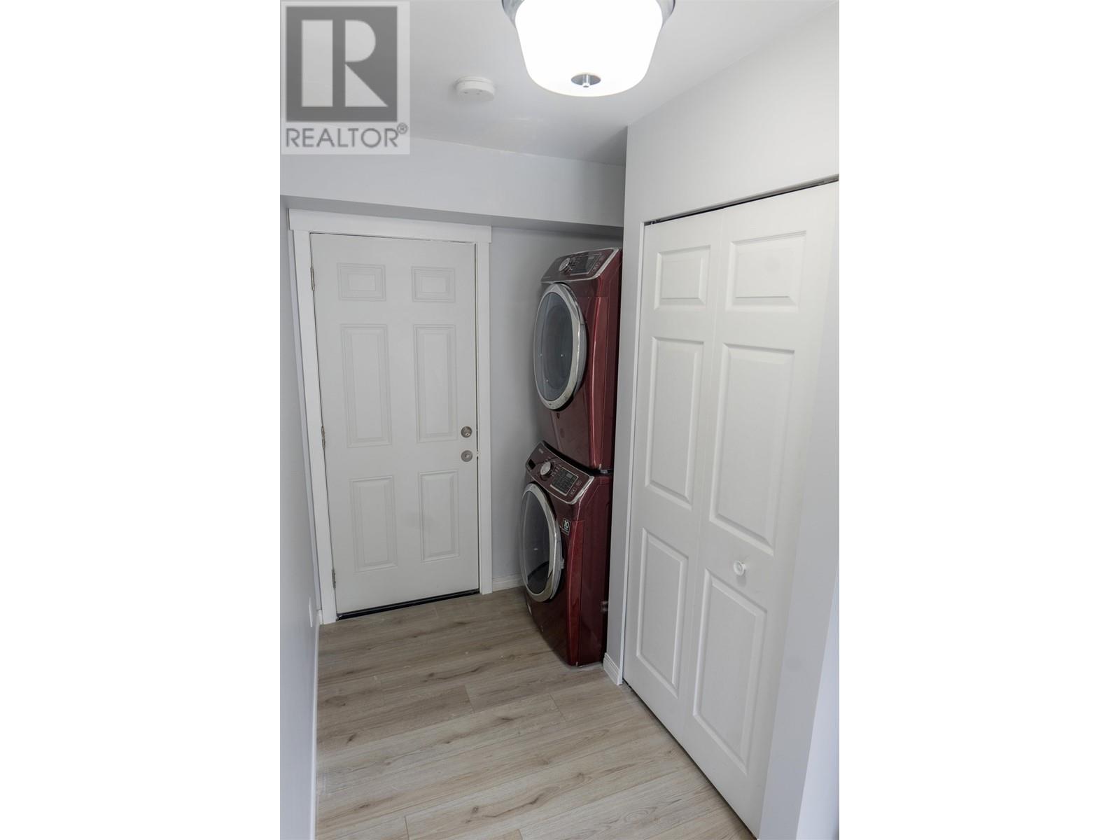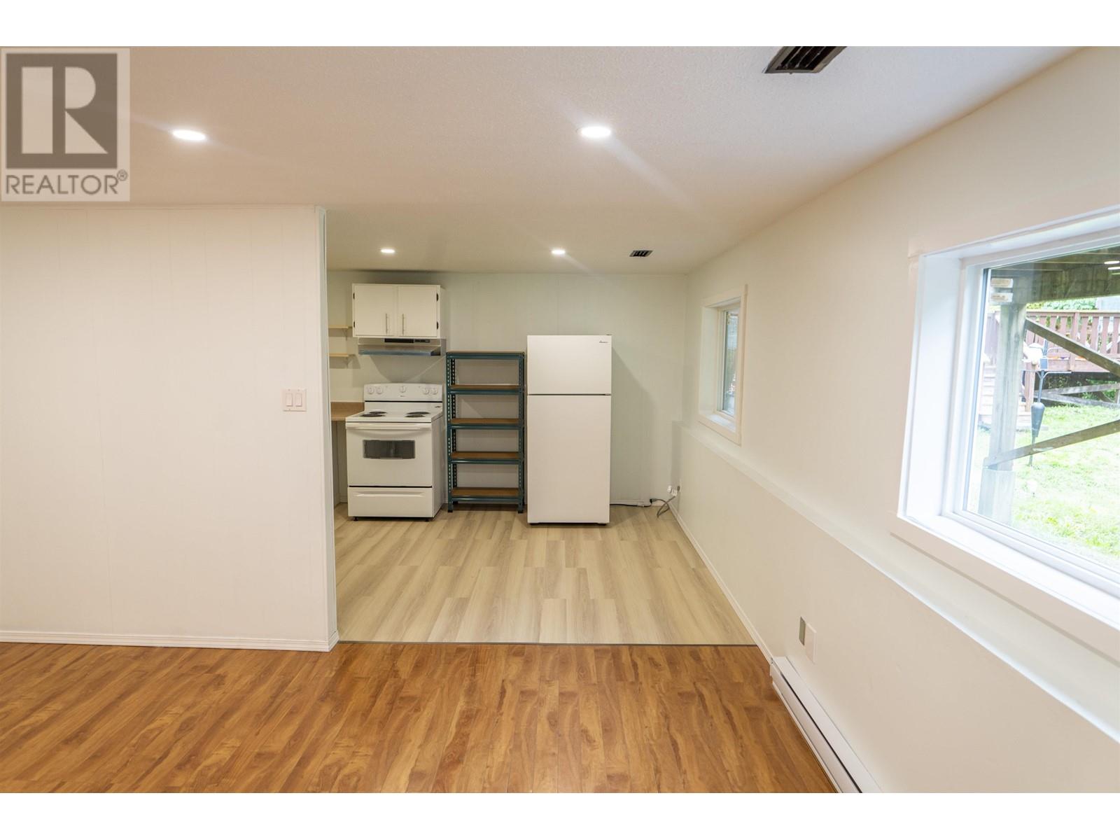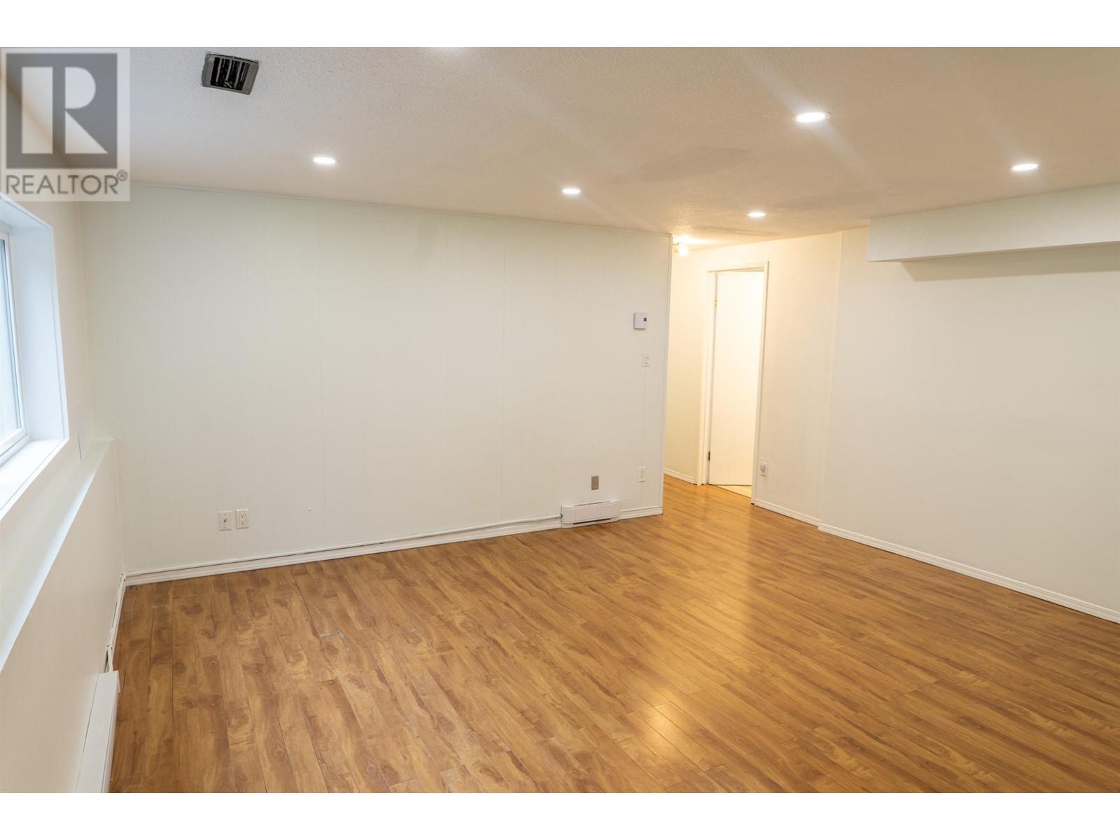1789-1791 Sloan Avenue Prince Rupert, British Columbia V8J 4B8
Sunny Nanan
#1 - 1890 Cooper Road
Kelowna, British Columbia V1Y 8B7
$875,000
This impressive property boasts three separate units within a single expansive home, offering a total of 7 bedrooms and 4 bathrooms. Enjoy the flexibility of living in one unit while renting out the other two to help cover your mortgage, or rent all three for a lucrative cash flow opportunity. The upper unit features 3 bedrooms and 2 bathroom, while both the middle and lower units include 2 bedrooms and 1 bathroom each. Recent extensive upgrades include new windows, doors, siding, garage doors, kitchen cabinets, countertops, and flooring and much more. With so many enhancements, this property is a must-see for both homeowners and investors alike. (id:26692)
Property Details
| MLS® Number | R2917605 |
| Property Type | Single Family |
| ViewType | Mountain View |
Building
| BathroomTotal | 4 |
| BedroomsTotal | 7 |
| BasementDevelopment | Finished |
| BasementType | Full (finished) |
| ConstructedDate | 1980 |
| ConstructionStyleAttachment | Detached |
| ExteriorFinish | Vinyl Siding |
| FoundationType | Concrete Perimeter |
| HeatingFuel | Natural Gas |
| RoofMaterial | Membrane |
| RoofStyle | Conventional |
| StoriesTotal | 3 |
| SizeInterior | 3360 Sqft |
| Type | House |
| UtilityWater | Municipal Water |
Parking
| Garage | 2 |
Land
| Acreage | No |
| SizeIrregular | 5400 |
| SizeTotal | 5400 Sqft |
| SizeTotalText | 5400 Sqft |
Rooms
| Level | Type | Length | Width | Dimensions |
|---|---|---|---|---|
| Above | Kitchen | 10 ft ,5 in | 12 ft | 10 ft ,5 in x 12 ft |
| Above | Dining Room | 12 ft ,4 in | 9 ft ,5 in | 12 ft ,4 in x 9 ft ,5 in |
| Above | Living Room | 16 ft ,4 in | 15 ft ,6 in | 16 ft ,4 in x 15 ft ,6 in |
| Above | Bedroom 2 | 11 ft ,3 in | 9 ft ,8 in | 11 ft ,3 in x 9 ft ,8 in |
| Above | Bedroom 3 | 11 ft ,3 in | 9 ft ,8 in | 11 ft ,3 in x 9 ft ,8 in |
| Above | Bedroom 4 | 15 ft ,6 in | 11 ft ,5 in | 15 ft ,6 in x 11 ft ,5 in |
| Lower Level | Additional Bedroom | 10 ft | 10 ft | 10 ft x 10 ft |
| Lower Level | Living Room | 15 ft ,4 in | 13 ft | 15 ft ,4 in x 13 ft |
| Lower Level | Kitchen | 10 ft | 15 ft ,6 in | 10 ft x 15 ft ,6 in |
| Main Level | Living Room | 16 ft ,5 in | 16 ft ,5 in | 16 ft ,5 in x 16 ft ,5 in |
| Main Level | Kitchen | 12 ft ,4 in | 7 ft | 12 ft ,4 in x 7 ft |
| Main Level | Bedroom 5 | 13 ft ,4 in | 12 ft | 13 ft ,4 in x 12 ft |
| Main Level | Bedroom 6 | 12 ft ,1 in | 11 ft ,5 in | 12 ft ,1 in x 11 ft ,5 in |
https://www.realtor.ca/real-estate/27321396/1789-1791-sloan-avenue-prince-rupert






























