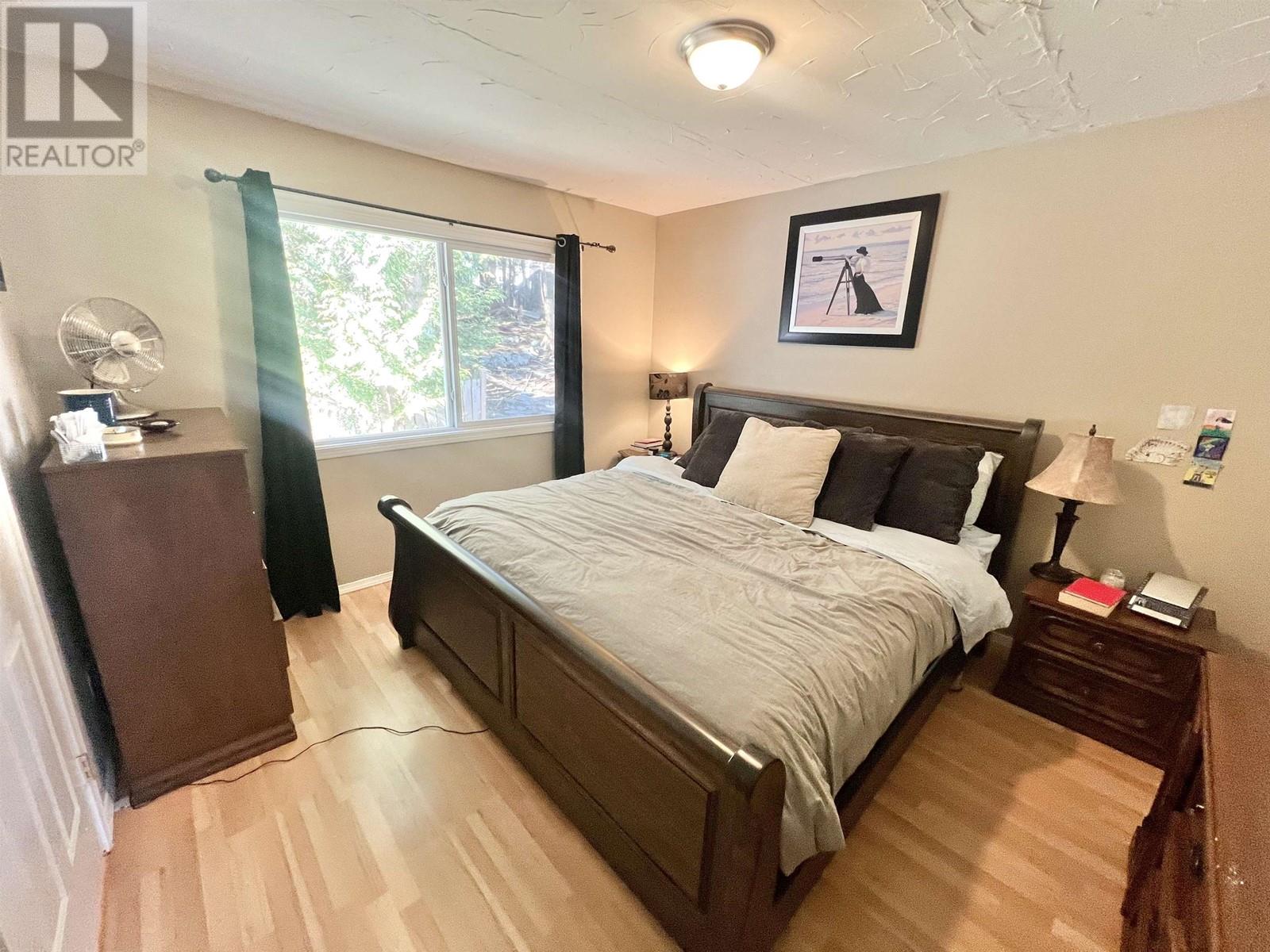1776 Sloan Avenue Prince Rupert, British Columbia V8J 4B5
Emily Kawaguchi
Personal Real Estate Corporation
519 3rd Ave West
Prince Rupert, British Columbia V8J 1L9
$495,000
* PREC - Personal Real Estate Corporation. Welcome to this 4 bedroom 2 bathroom home on Sloan Avenue just down the street from Pineridge School. This house checks all the boxes. There is an open concept kitchen, dining, and living room with a sliding door to access the back patio and backyard fire pit with a mountain view. There are 3 bedrooms on the main with the 4th bedroom on the ground level. Also downstairs is a 3 piece bathroom, a separate laundry room and a large recroom for the kids. All with a level parking for 2 as well as a garage in a great family neighbourhood. (id:26692)
Property Details
| MLS® Number | R2980983 |
| Property Type | Single Family |
| ViewType | Mountain View |
Building
| BathroomTotal | 2 |
| BedroomsTotal | 4 |
| Appliances | Washer, Dryer, Refrigerator, Stove, Dishwasher |
| BasementType | Crawl Space |
| ConstructedDate | 1979 |
| ConstructionStyleAttachment | Detached |
| ExteriorFinish | Wood |
| FireplacePresent | Yes |
| FireplaceTotal | 1 |
| FoundationType | Concrete Perimeter |
| HeatingFuel | Natural Gas |
| HeatingType | Forced Air |
| RoofMaterial | Asphalt Shingle |
| RoofStyle | Conventional |
| StoriesTotal | 2 |
| SizeInterior | 2360 Sqft |
| Type | House |
| UtilityWater | Municipal Water |
Parking
| Garage | 1 |
| Tandem |
Land
| Acreage | No |
| SizeIrregular | 5000 |
| SizeTotal | 5000 Sqft |
| SizeTotalText | 5000 Sqft |
Rooms
| Level | Type | Length | Width | Dimensions |
|---|---|---|---|---|
| Lower Level | Foyer | 11 ft ,7 in | 10 ft ,1 in | 11 ft ,7 in x 10 ft ,1 in |
| Lower Level | Recreational, Games Room | 13 ft ,8 in | 19 ft ,3 in | 13 ft ,8 in x 19 ft ,3 in |
| Lower Level | Bedroom 4 | 11 ft ,9 in | 9 ft ,4 in | 11 ft ,9 in x 9 ft ,4 in |
| Lower Level | Laundry Room | 11 ft ,2 in | 10 ft ,7 in | 11 ft ,2 in x 10 ft ,7 in |
| Main Level | Living Room | 18 ft ,6 in | 13 ft ,9 in | 18 ft ,6 in x 13 ft ,9 in |
| Main Level | Kitchen | 11 ft ,8 in | 9 ft ,2 in | 11 ft ,8 in x 9 ft ,2 in |
| Main Level | Living Room | 18 ft ,6 in | 13 ft ,9 in | 18 ft ,6 in x 13 ft ,9 in |
| Main Level | Primary Bedroom | 12 ft ,2 in | 11 ft ,2 in | 12 ft ,2 in x 11 ft ,2 in |
| Main Level | Bedroom 2 | 11 ft ,8 in | 9 ft ,2 in | 11 ft ,8 in x 9 ft ,2 in |
| Main Level | Bedroom 3 | 11 ft ,8 in | 9 ft ,2 in | 11 ft ,8 in x 9 ft ,2 in |
https://www.realtor.ca/real-estate/28063770/1776-sloan-avenue-prince-rupert





















