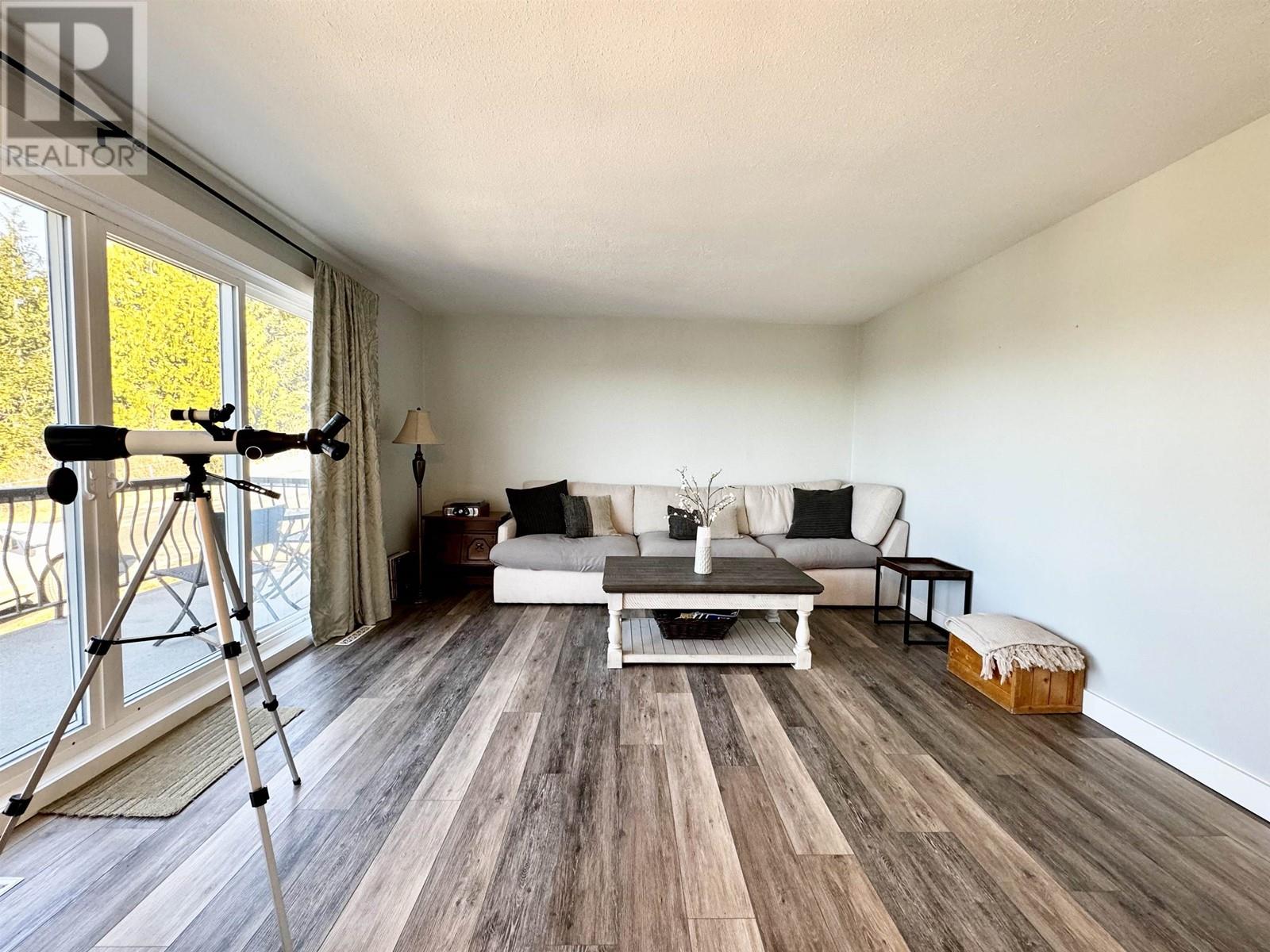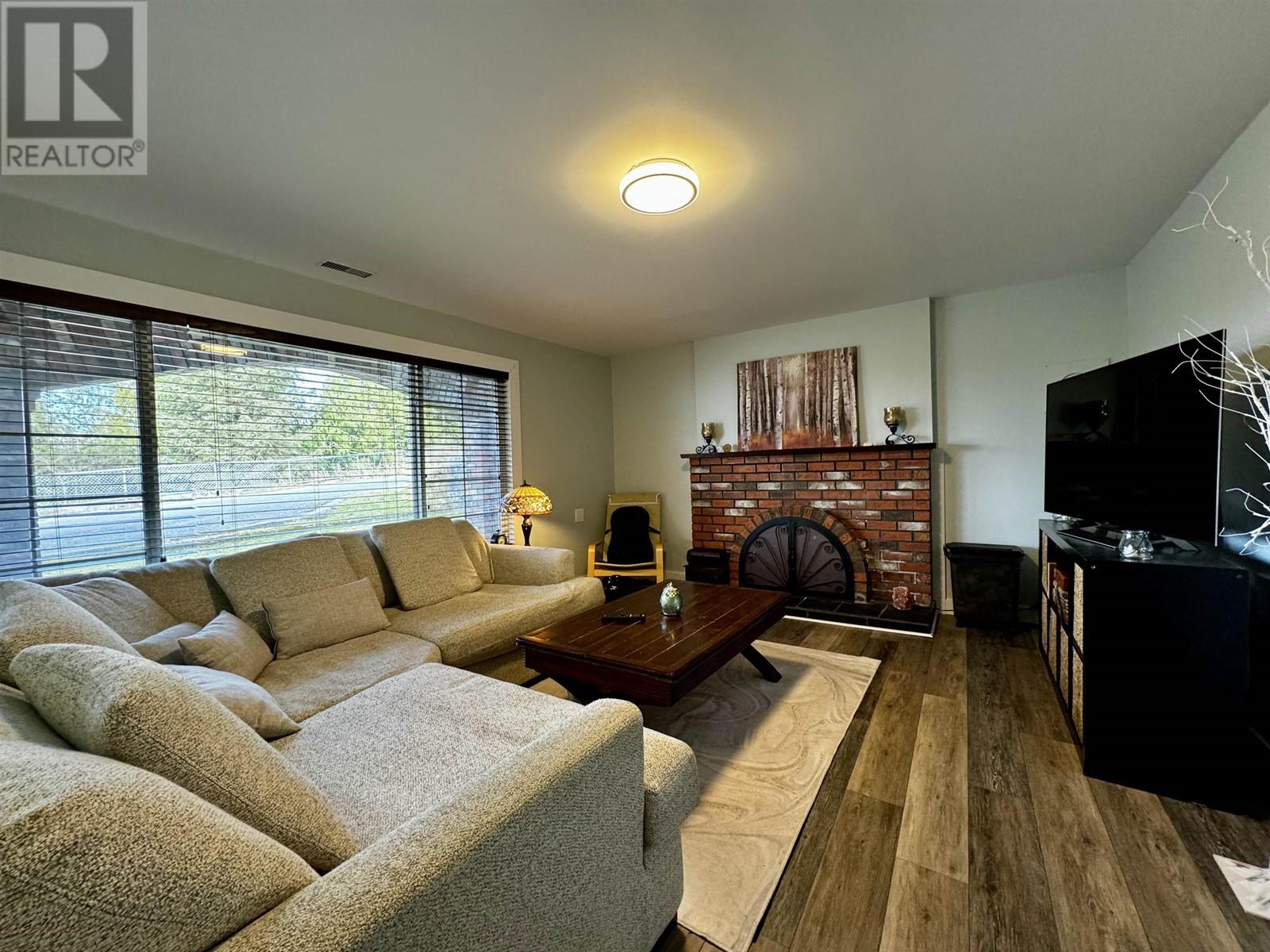1738 Rushbrook Avenue Prince Rupert, British Columbia V8J 2G2
Nadia Movold
Personal Real Estate Corporation
519 3rd Ave West
Prince Rupert, British Columbia V8J 1L9
$595,000
* PREC - Personal Real Estate Corporation. Discover this beautiful home nestled in a highly esteemed neighborhood. Offering stunning views of the harbour and mountains, this residence is filled with natural light, with oversized patio doors and large windows throughout. The home has undergone renovations and includes many modern & functional updates. The upper level offers the main living including kitchen with breakfast area, three bedrooms, dining/living room, spacious deck with ocean view. a four-piece bathroom. The lower level offers a spacious foyer, family room, guest bedroom/gym, bathroom & laundry room. A sizable backyard, surrounded by trees, offers fully fenced privacy, a firepit, and two storage sheds. The outdoor area also offers a carport and multiple car/boat storage. (id:26692)
Property Details
| MLS® Number | R2967078 |
| Property Type | Single Family |
| ViewType | Mountain View, Ocean View |
Building
| BathroomTotal | 2 |
| BedroomsTotal | 4 |
| Appliances | Washer, Dryer, Refrigerator, Stove, Dishwasher |
| BasementDevelopment | Finished |
| BasementType | Full (finished) |
| ConstructedDate | 1965 |
| ConstructionStyleAttachment | Detached |
| ExteriorFinish | Aluminum Siding |
| FireplacePresent | Yes |
| FireplaceTotal | 1 |
| Fixture | Drapes/window Coverings |
| FoundationType | Concrete Perimeter |
| HeatingFuel | Natural Gas |
| HeatingType | Forced Air |
| RoofMaterial | Asphalt Shingle |
| RoofStyle | Conventional |
| StoriesTotal | 2 |
| SizeInterior | 1744 Sqft |
| Type | House |
| UtilityWater | Municipal Water |
Parking
| Carport | |
| Open | |
| Other |
Land
| Acreage | No |
| SizeIrregular | 4076 |
| SizeTotal | 4076 Sqft |
| SizeTotalText | 4076 Sqft |
Rooms
| Level | Type | Length | Width | Dimensions |
|---|---|---|---|---|
| Above | Living Room | 13 ft ,1 in | 14 ft | 13 ft ,1 in x 14 ft |
| Above | Kitchen | 10 ft ,1 in | 10 ft ,8 in | 10 ft ,1 in x 10 ft ,8 in |
| Above | Primary Bedroom | 11 ft ,1 in | 13 ft ,1 in | 11 ft ,1 in x 13 ft ,1 in |
| Above | Bedroom 3 | 8 ft | 13 ft | 8 ft x 13 ft |
| Above | Bedroom 4 | 9 ft ,2 in | 10 ft ,2 in | 9 ft ,2 in x 10 ft ,2 in |
| Above | Dining Room | 7 ft ,2 in | 13 ft ,5 in | 7 ft ,2 in x 13 ft ,5 in |
| Above | Eating Area | 6 ft ,6 in | 11 ft ,4 in | 6 ft ,6 in x 11 ft ,4 in |
| Main Level | Foyer | 4 ft ,5 in | 13 ft ,1 in | 4 ft ,5 in x 13 ft ,1 in |
| Main Level | Family Room | 13 ft ,5 in | 15 ft ,8 in | 13 ft ,5 in x 15 ft ,8 in |
| Main Level | Bedroom 2 | 12 ft | 13 ft ,1 in | 12 ft x 13 ft ,1 in |
| Main Level | Laundry Room | 6 ft ,1 in | 13 ft ,1 in | 6 ft ,1 in x 13 ft ,1 in |
https://www.realtor.ca/real-estate/27918577/1738-rushbrook-avenue-prince-rupert











































