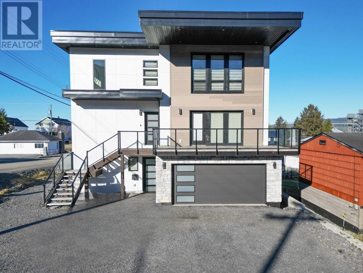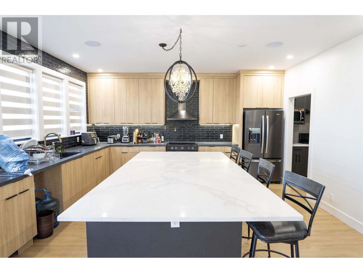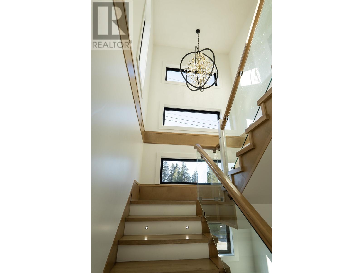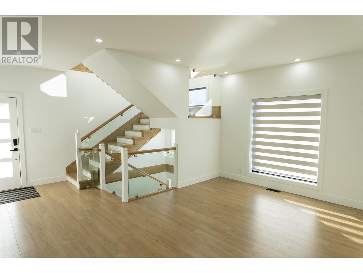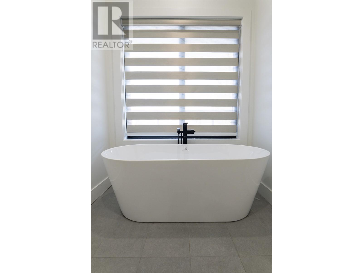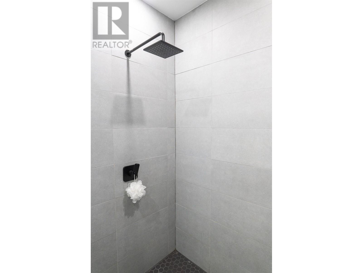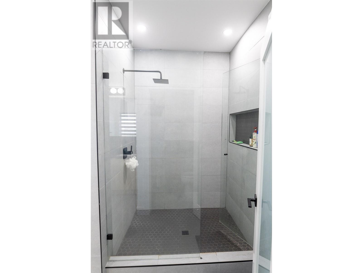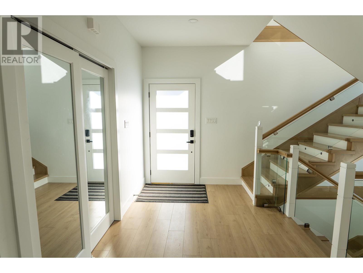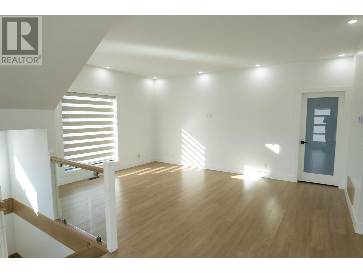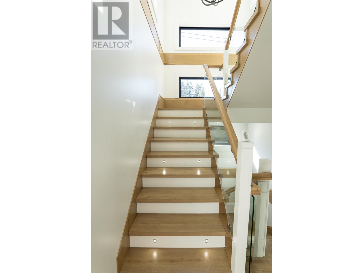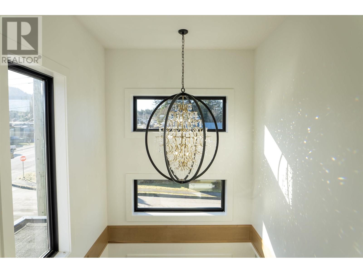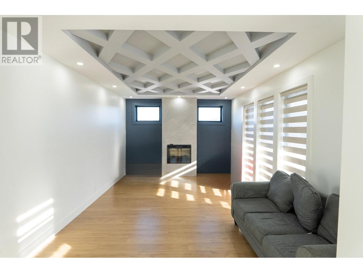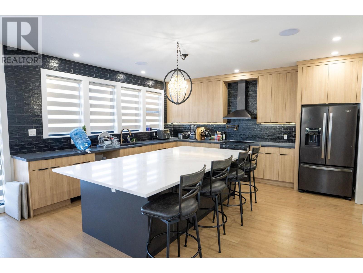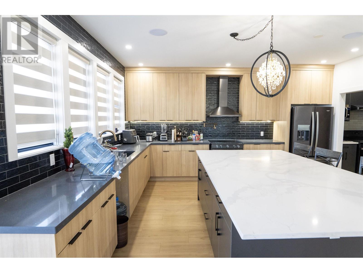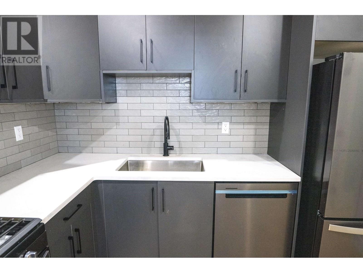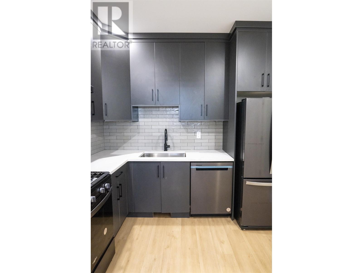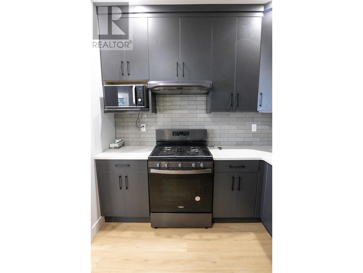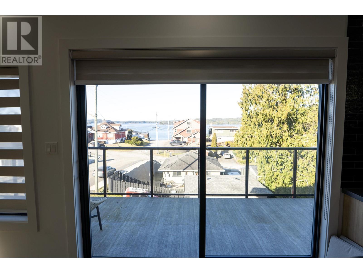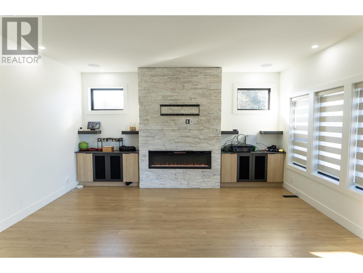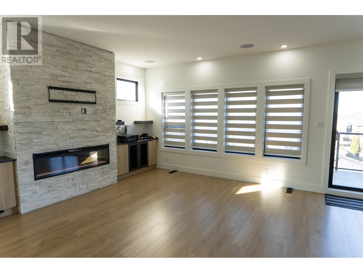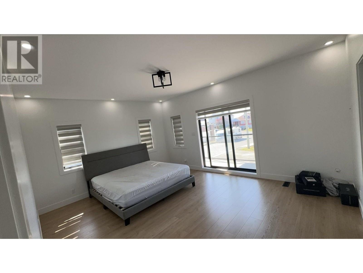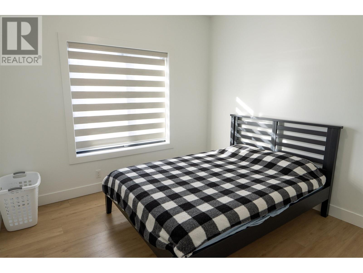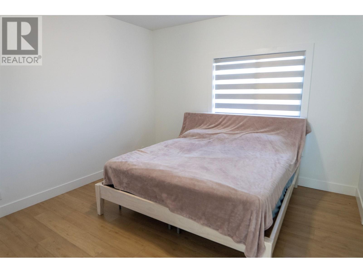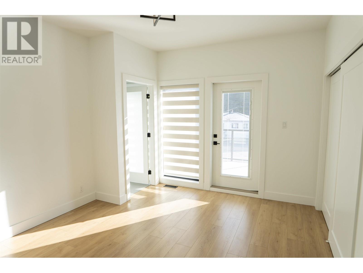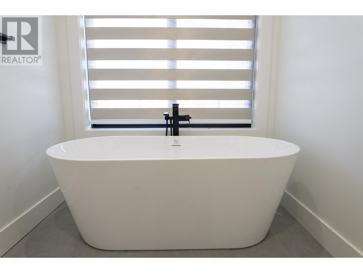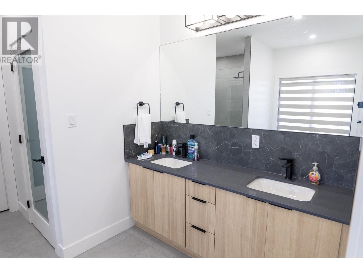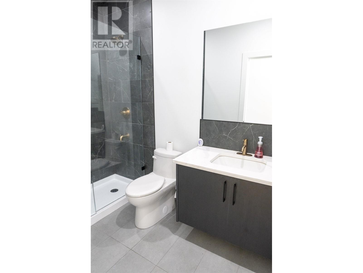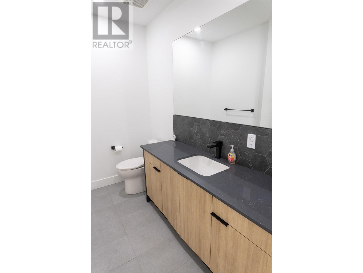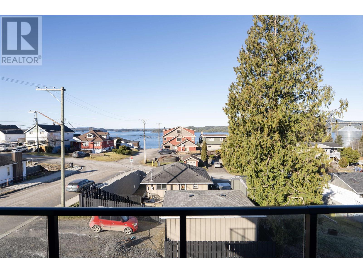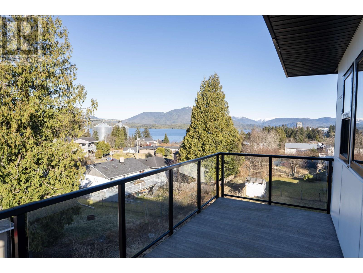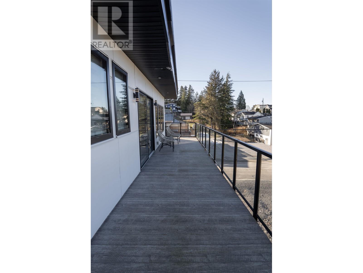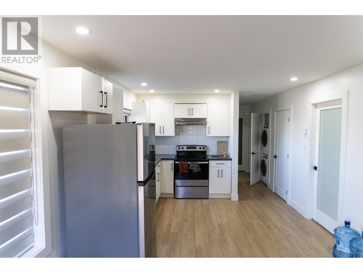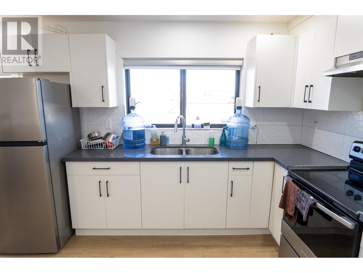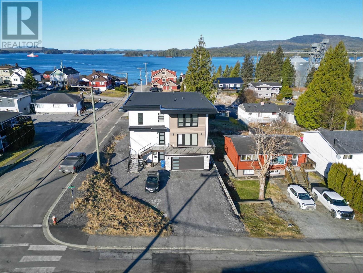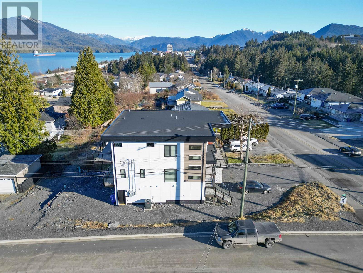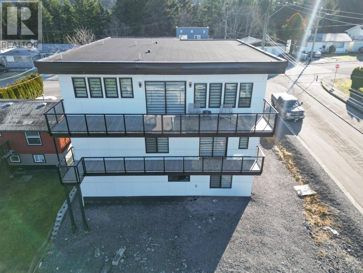1644 W 2nd Avenue Prince Rupert, British Columbia V8J 1J6
Sunny Nanan
#1 - 1890 Cooper Road
Kelowna, British Columbia V1Y 8B7
$1,450,000
This recently built 6-bedroom, 6-bathroom, 3-storey home offers nearly 4,000 sq. ft. of living space, ocean views, and an unbeatable central location. This home showcases exceptional craftsmanship, premium appliances and luxurious finishes. The first floor features a spacious rec room, while the second floor highlights a luxurious master bedroom with a walk-in closet and ensuite, plus two additional bedrooms, each with its own ensuite. A cozy living room can also be found on the second floor. The third floor presents two additional living areas and another bedroom. The chef's kitchen is a dream, with a large island, granite countertops, and a separate wok kitchen (spice kitchen) for added convenience. A 2-bedroom, 1 bathroom legal suite serves as a perfect mortgage helper. Enjoy peace of mind with 2-5-10 home warranty, offering long-term protection for your investment. Every detail has been thoughtfully designed, blending luxurious finishes with a spacious layout for an extraordinary living experience! (id:26692)
Property Details
| MLS® Number | R2969471 |
| Property Type | Single Family |
| ViewType | Mountain View, Ocean View |
Building
| BathroomTotal | 6 |
| BedroomsTotal | 6 |
| BasementType | None |
| ConstructedDate | 2022 |
| ConstructionStyleAttachment | Detached |
| FireplacePresent | Yes |
| FireplaceTotal | 2 |
| FoundationType | Concrete Slab |
| HeatingType | Baseboard Heaters, Forced Air |
| RoofMaterial | Membrane |
| RoofStyle | Conventional |
| StoriesTotal | 3 |
| SizeInterior | 3938 Sqft |
| Type | House |
| UtilityWater | Municipal Water |
Parking
| Garage | 2 |
| Other |
Land
| Acreage | No |
| SizeIrregular | 5000 |
| SizeTotal | 5000 Sqft |
| SizeTotalText | 5000 Sqft |
Rooms
| Level | Type | Length | Width | Dimensions |
|---|---|---|---|---|
| Above | Living Room | 23 ft | 12 ft | 23 ft x 12 ft |
| Above | Additional Bedroom | 10 ft ,7 in | 10 ft ,7 in | 10 ft ,7 in x 10 ft ,7 in |
| Above | Kitchen | 20 ft | 15 ft ,8 in | 20 ft x 15 ft ,8 in |
| Above | Living Room | 16 ft | 11 ft ,2 in | 16 ft x 11 ft ,2 in |
| Lower Level | Recreational, Games Room | 15 ft ,4 in | 20 ft | 15 ft ,4 in x 20 ft |
| Lower Level | Living Room | 9 ft ,4 in | 11 ft | 9 ft ,4 in x 11 ft |
| Lower Level | Kitchen | 10 ft ,2 in | 10 ft ,3 in | 10 ft ,2 in x 10 ft ,3 in |
| Lower Level | Bedroom 2 | 11 ft ,2 in | 11 ft ,2 in | 11 ft ,2 in x 11 ft ,2 in |
| Lower Level | Bedroom 3 | 11 ft ,2 in | 10 ft ,4 in | 11 ft ,2 in x 10 ft ,4 in |
| Main Level | Living Room | 20 ft | 16 ft | 20 ft x 16 ft |
| Main Level | Bedroom 4 | 17 ft | 13 ft ,6 in | 17 ft x 13 ft ,6 in |
| Main Level | Bedroom 5 | 12 ft ,6 in | 11 ft ,2 in | 12 ft ,6 in x 11 ft ,2 in |
| Main Level | Bedroom 6 | 12 ft ,6 in | 11 ft ,2 in | 12 ft ,6 in x 11 ft ,2 in |
https://www.realtor.ca/real-estate/27941613/1644-w-2nd-avenue-prince-rupert



