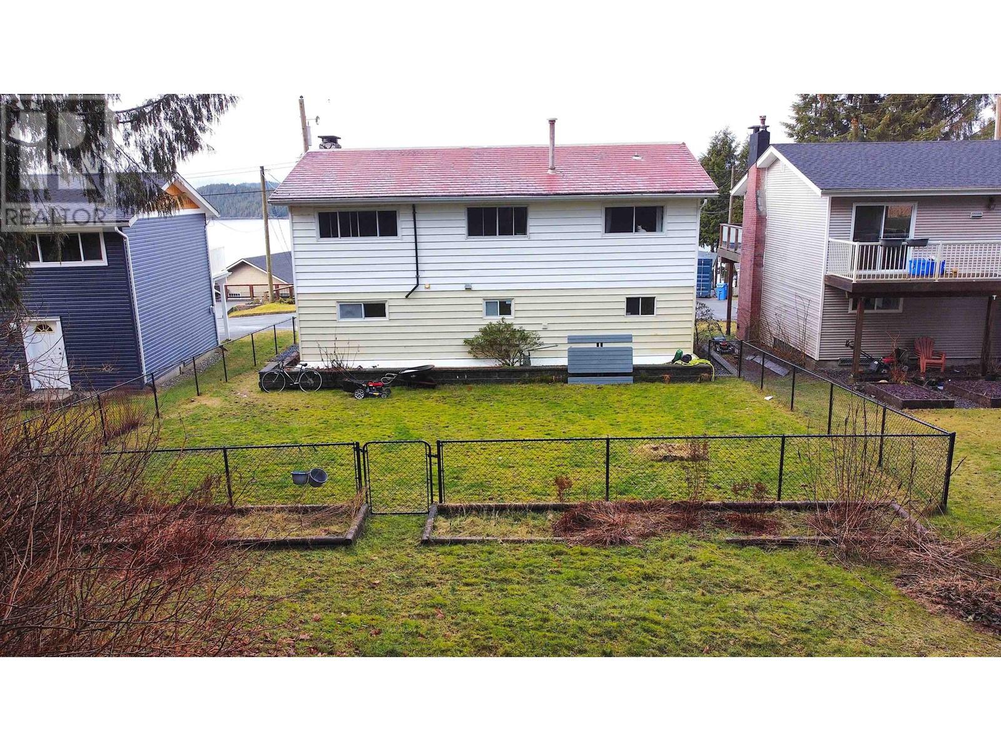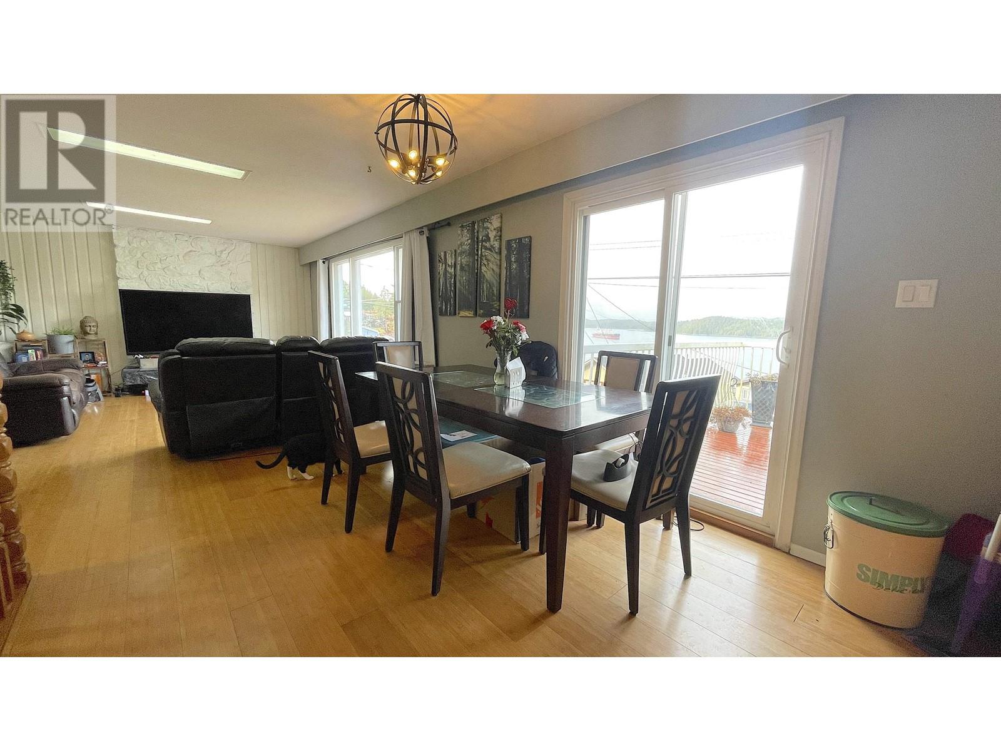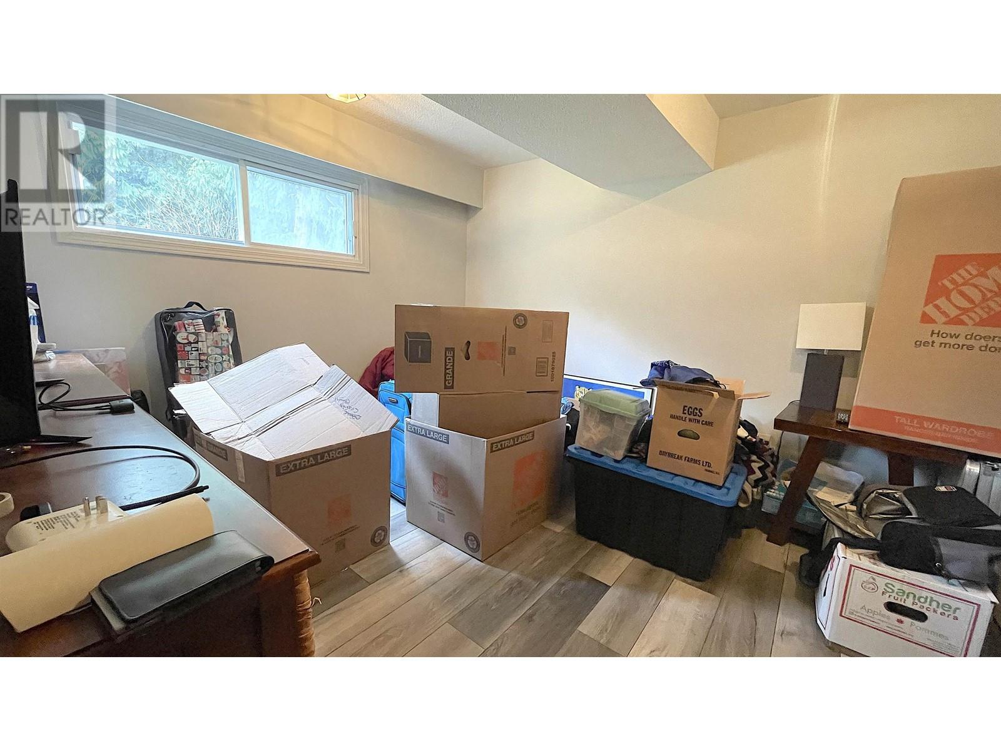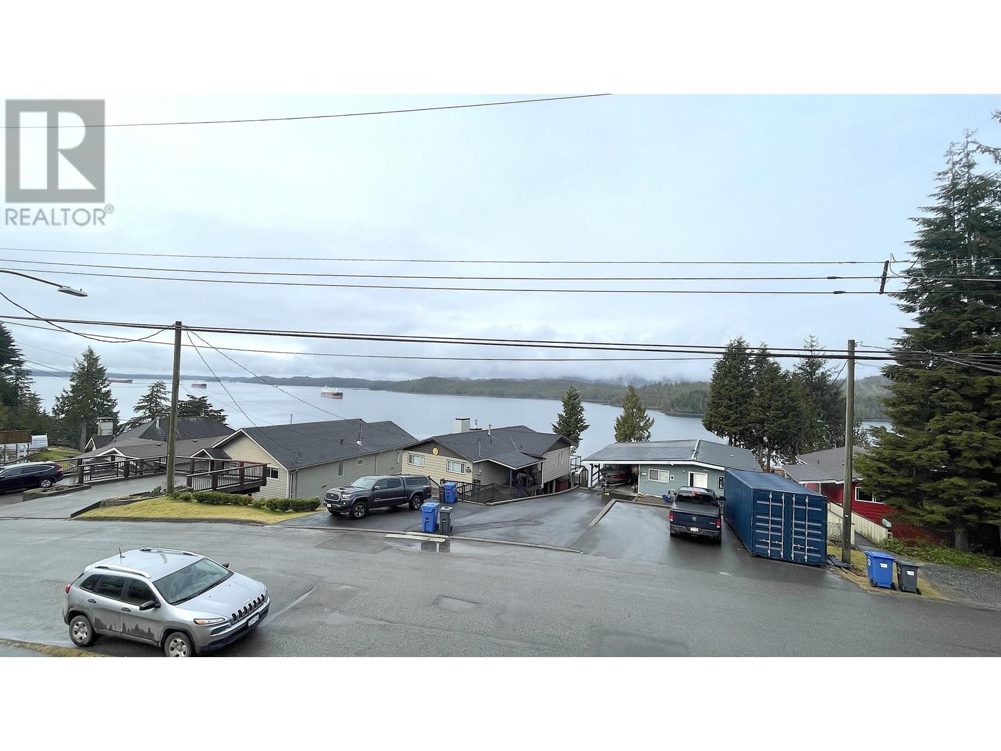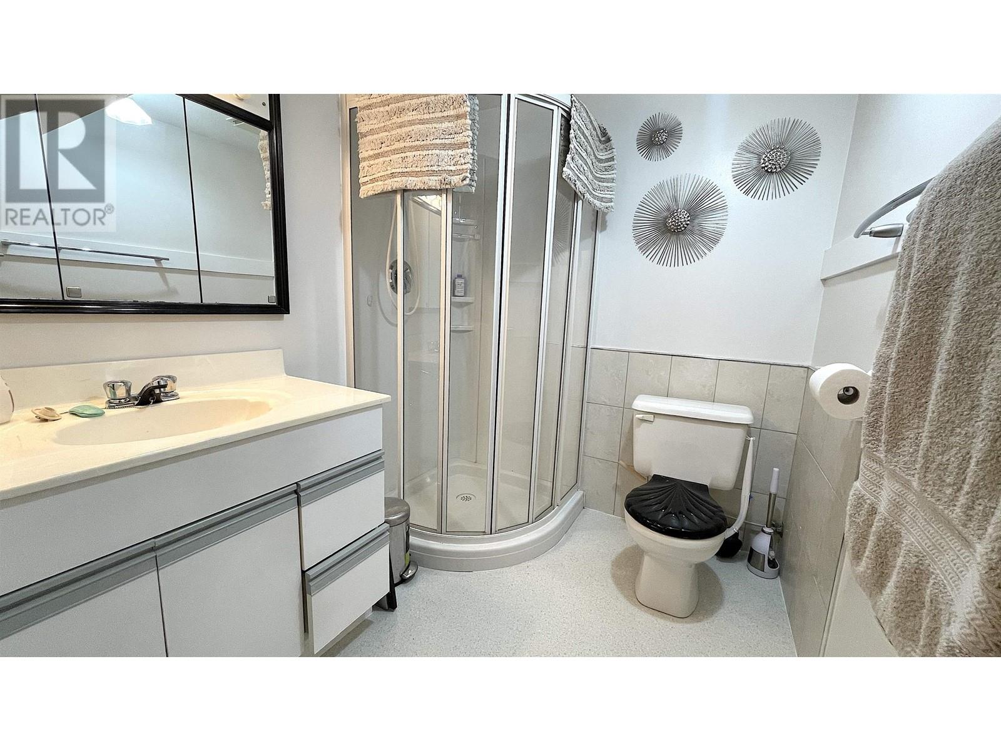1616 Overlook Street Prince Rupert, British Columbia V8J 2C8
Kenn Long
Personal Real Estate Corporation
519 3rd Ave West
Prince Rupert, British Columbia V8J 1L9
$595,000
* PREC - Personal Real Estate Corporation. This move in ready, 4-bed, 2-bath home is located on quiet Overlook Street, with a breathtaking view of Prince Rupert harbour! The top floor houses the kitchen, dining area and spacious living room, complete bamboo flooring, a wood burning fireplace, and large windows to take full advantage of the stunning ocean views and natural lighting. Also on the upper level are 3 of 4 bedrooms and a full bathroom. Downstairs is the 4th bedroom, a flex room (possible 5th bedroom), laundry/utility room and second full bathroom. Outside is a large, fully fenced backyard, stamped driveway and well appointed sundeck to enjoy your evening sunsets. Notable upgrades include newer flooring, appliances, furnace, hot water tank and fence around the back yard and a door leading from the house, for the fur babies (id:26692)
Property Details
| MLS® Number | R2968911 |
| Property Type | Single Family |
| ViewType | Mountain View, Ocean View |
Building
| BathroomTotal | 2 |
| BedroomsTotal | 4 |
| Appliances | Washer, Dryer, Refrigerator, Stove, Dishwasher |
| BasementType | Crawl Space |
| ConstructedDate | 1956 |
| ConstructionStyleAttachment | Detached |
| ExteriorFinish | Vinyl Siding |
| FireplacePresent | Yes |
| FireplaceTotal | 2 |
| FoundationType | Concrete Perimeter |
| HeatingFuel | Natural Gas |
| HeatingType | Forced Air |
| RoofMaterial | Metal |
| RoofStyle | Conventional |
| StoriesTotal | 2 |
| SizeInterior | 2103 Sqft |
| Type | House |
| UtilityWater | Municipal Water |
Parking
| Garage | 1 |
Land
| Acreage | No |
| SizeIrregular | 4346 |
| SizeTotal | 4346 Sqft |
| SizeTotalText | 4346 Sqft |
Rooms
| Level | Type | Length | Width | Dimensions |
|---|---|---|---|---|
| Lower Level | Bedroom 4 | 11 ft | 9 ft ,1 in | 11 ft x 9 ft ,1 in |
| Lower Level | Laundry Room | 11 ft ,8 in | 7 ft ,6 in | 11 ft ,8 in x 7 ft ,6 in |
| Lower Level | Flex Space | 14 ft | 13 ft | 14 ft x 13 ft |
| Lower Level | Foyer | 8 ft ,5 in | 5 ft ,7 in | 8 ft ,5 in x 5 ft ,7 in |
| Main Level | Kitchen | 13 ft | 8 ft ,6 in | 13 ft x 8 ft ,6 in |
| Main Level | Eating Area | 9 ft ,6 in | 9 ft ,6 in | 9 ft ,6 in x 9 ft ,6 in |
| Main Level | Living Room | 15 ft ,4 in | 13 ft ,3 in | 15 ft ,4 in x 13 ft ,3 in |
| Main Level | Primary Bedroom | 11 ft ,8 in | 11 ft | 11 ft ,8 in x 11 ft |
| Main Level | Bedroom 2 | 10 ft | 9 ft | 10 ft x 9 ft |
| Main Level | Bedroom 3 | 10 ft ,9 in | 8 ft | 10 ft ,9 in x 8 ft |
https://www.realtor.ca/real-estate/27935149/1616-overlook-street-prince-rupert






