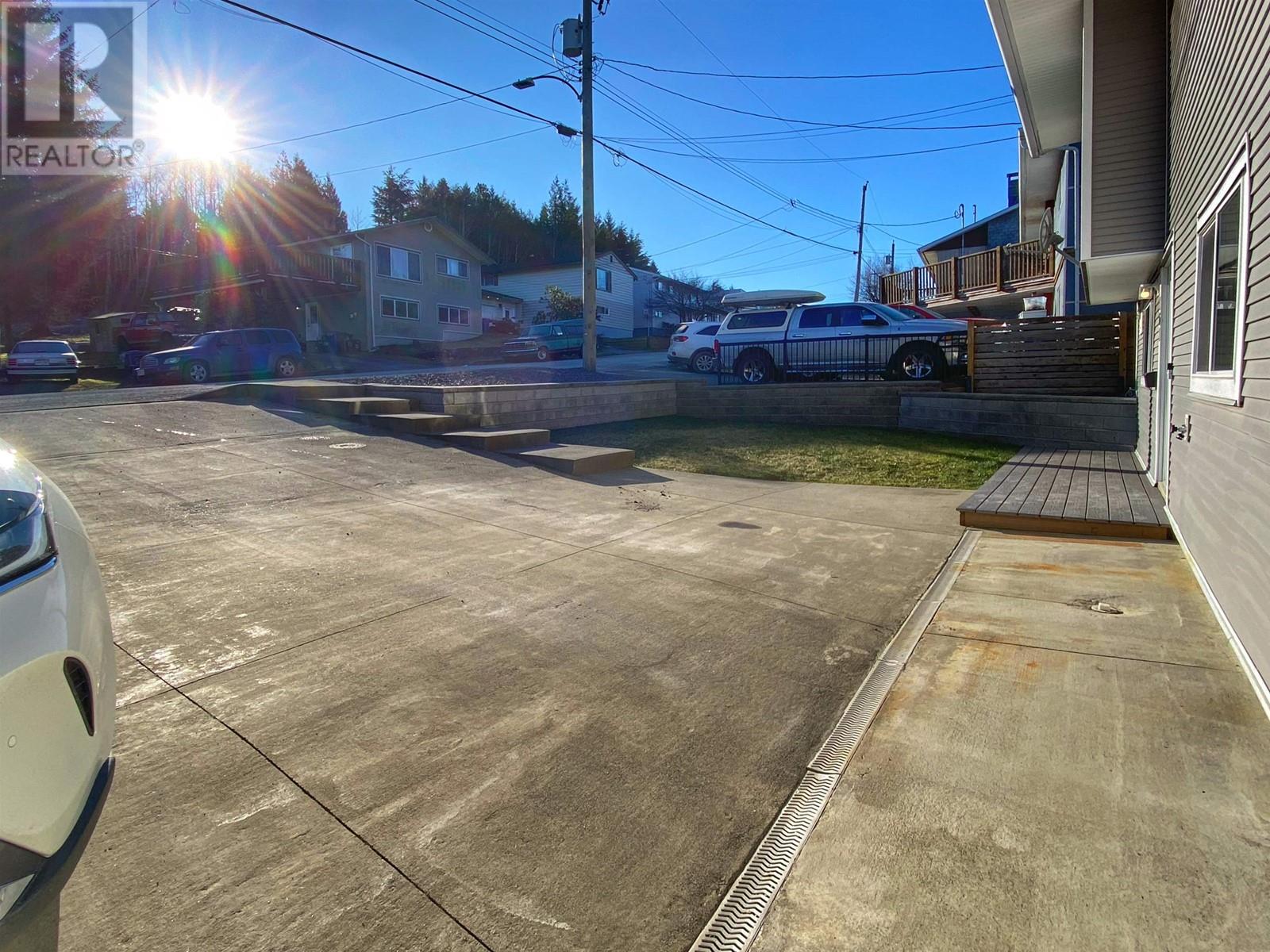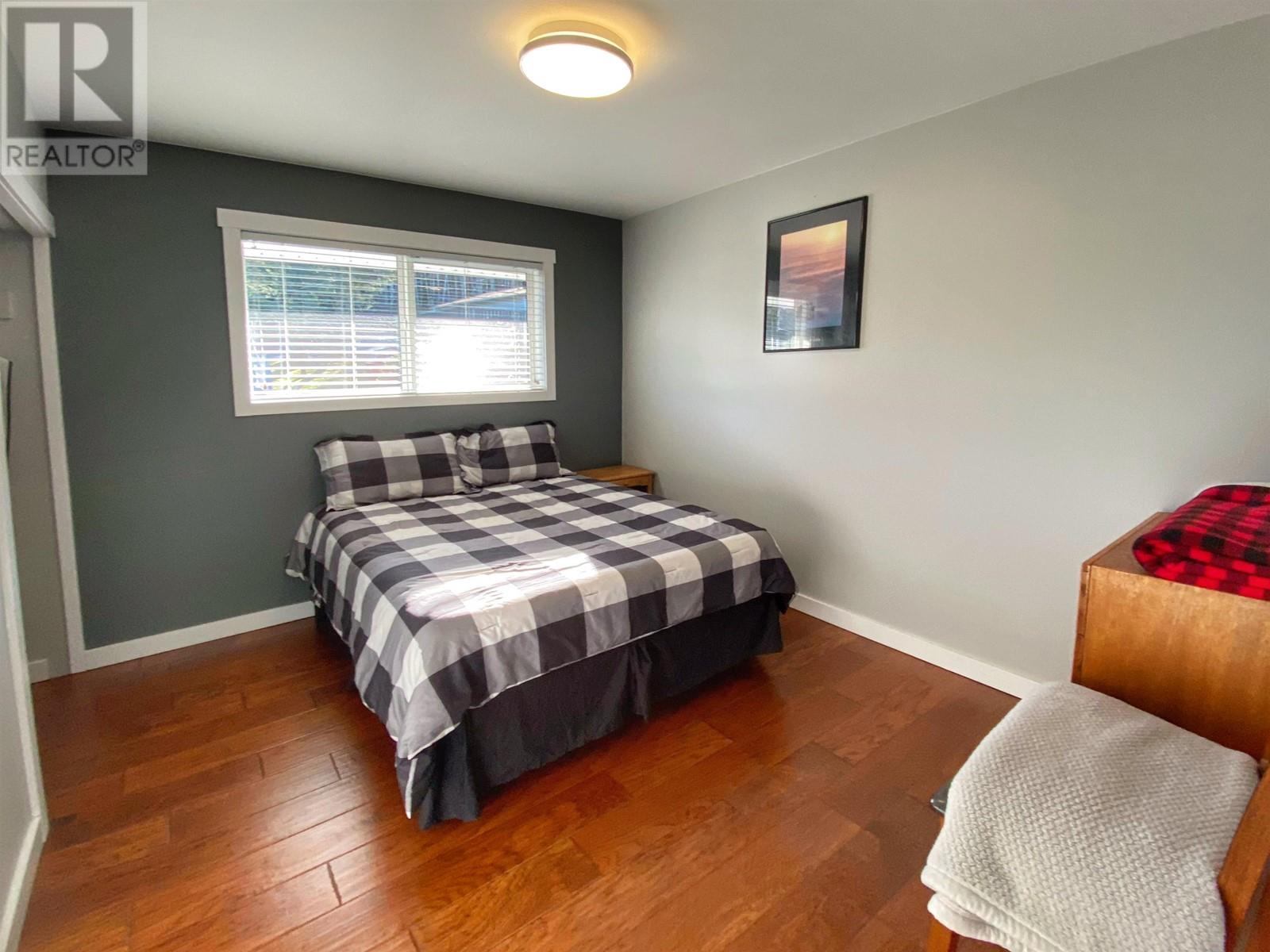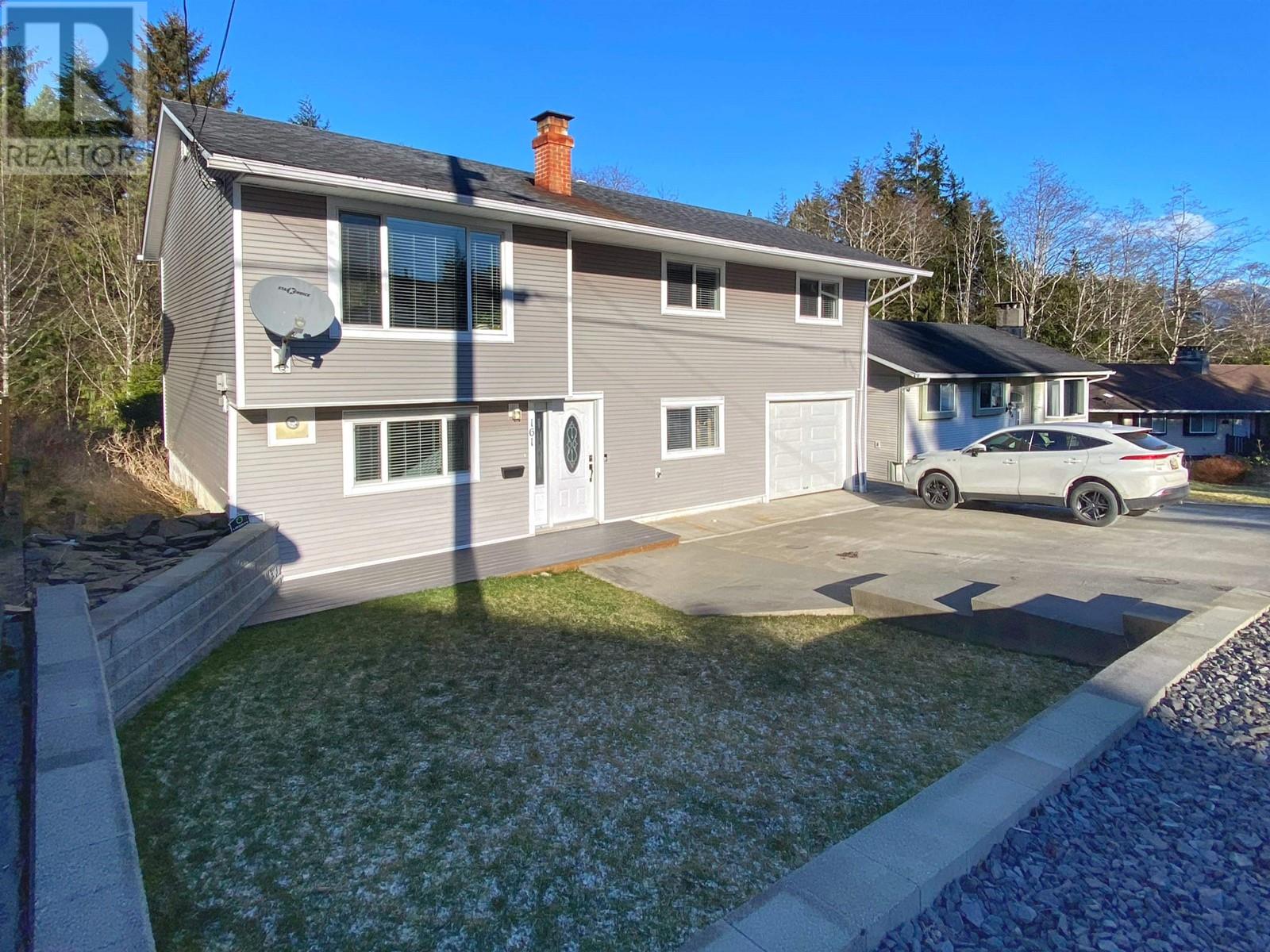161 Crestview Drive Prince Rupert, British Columbia V8J 2Z4
Mike Morse
Personal Real Estate Corporation - Team Morse
519 3rd Ave West
Prince Rupert, British Columbia V8J 1L9
Nikki Morse
Team Morse
519 3rd Ave West
Prince Rupert, British Columbia V8J 1L9
$669,000
* PREC - Personal Real Estate Corporation. Virtually every aspect of this exceptional 4/5 bedroom, 3 bathroom family home has been tastefully upgraded in recent years. Notable features include an open concept layout with island kitchen, solid surface countertops, 2nd kitchen on lower level (making a beautiful in-law suite), 2 bedrooms with ensuite bathrooms, newer flooring, electrical, plumbing, insulation, windows, decks, & doors. Enjoy heated tiles in upstairs bathrooms & heated flooring downstairs. Overlook the private backyard from the large sundeck located just off the dining area. The property has been freshly landscaped with a storage shed and the property backs onto a greenbelt for extra privacy. To top it all off the home offers excellent off street parking with a single car garage and recently paved driveway(4+ vehicles). (id:26692)
Property Details
| MLS® Number | R2976207 |
| Property Type | Single Family |
Building
| BathroomTotal | 3 |
| BedroomsTotal | 4 |
| BasementDevelopment | Finished |
| BasementType | N/a (finished) |
| ConstructedDate | 1967 |
| ConstructionStyleAttachment | Detached |
| ExteriorFinish | Vinyl Siding |
| FireplacePresent | Yes |
| FireplaceTotal | 1 |
| FoundationType | Concrete Perimeter |
| HeatingFuel | Natural Gas |
| HeatingType | Forced Air, Radiant/infra-red Heat |
| RoofMaterial | Asphalt Shingle |
| RoofStyle | Conventional |
| StoriesTotal | 2 |
| SizeInterior | 2107 Sqft |
| Type | House |
| UtilityWater | Municipal Water |
Parking
| Garage | 1 |
| Open |
Land
| Acreage | No |
| SizeIrregular | 5324 |
| SizeTotal | 5324 Sqft |
| SizeTotalText | 5324 Sqft |
Rooms
| Level | Type | Length | Width | Dimensions |
|---|---|---|---|---|
| Lower Level | Foyer | 4 ft | 13 ft | 4 ft x 13 ft |
| Lower Level | Kitchen | 6 ft | 7 ft | 6 ft x 7 ft |
| Lower Level | Living Room | 10 ft | 14 ft | 10 ft x 14 ft |
| Lower Level | Bedroom 4 | 9 ft | 12 ft | 9 ft x 12 ft |
| Lower Level | Laundry Room | 6 ft | 12 ft ,1 in | 6 ft x 12 ft ,1 in |
| Lower Level | Storage | 10 ft | 11 ft | 10 ft x 11 ft |
| Main Level | Kitchen | 11 ft | 12 ft | 11 ft x 12 ft |
| Main Level | Living Room | 15 ft | 17 ft | 15 ft x 17 ft |
| Main Level | Dining Room | 8 ft | 11 ft | 8 ft x 11 ft |
| Main Level | Primary Bedroom | 10 ft | 13 ft | 10 ft x 13 ft |
| Main Level | Bedroom 2 | 8 ft | 11 ft | 8 ft x 11 ft |
| Main Level | Bedroom 3 | 11 ft | 13 ft | 11 ft x 13 ft |
https://www.realtor.ca/real-estate/28008230/161-crestview-drive-prince-rupert































