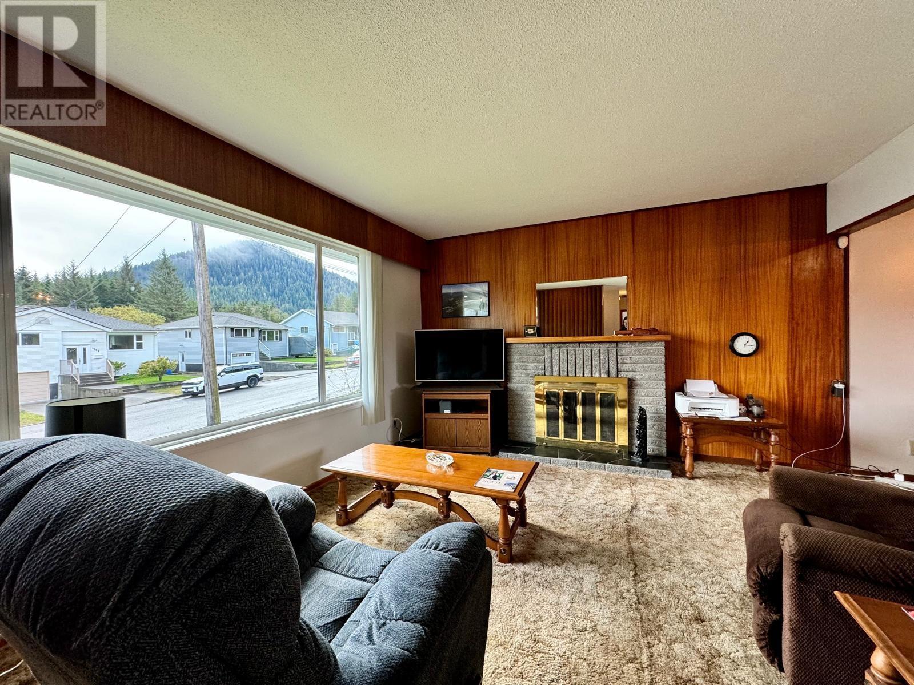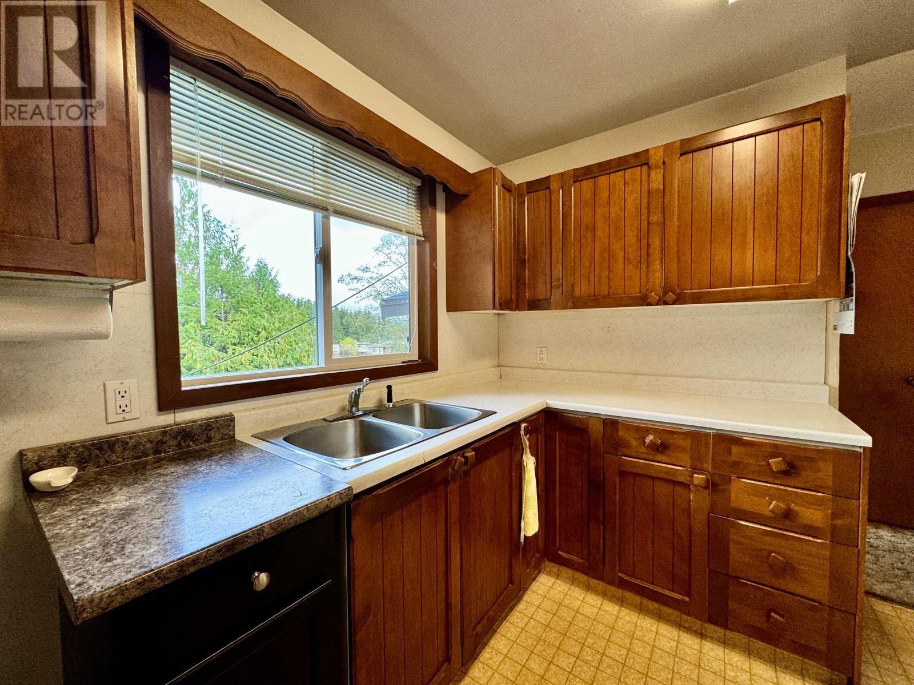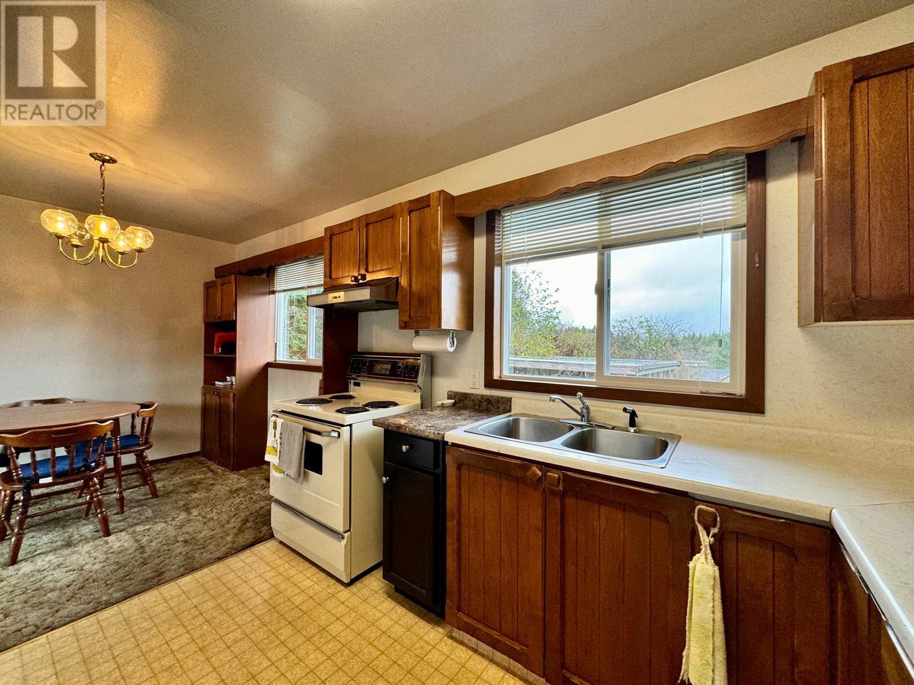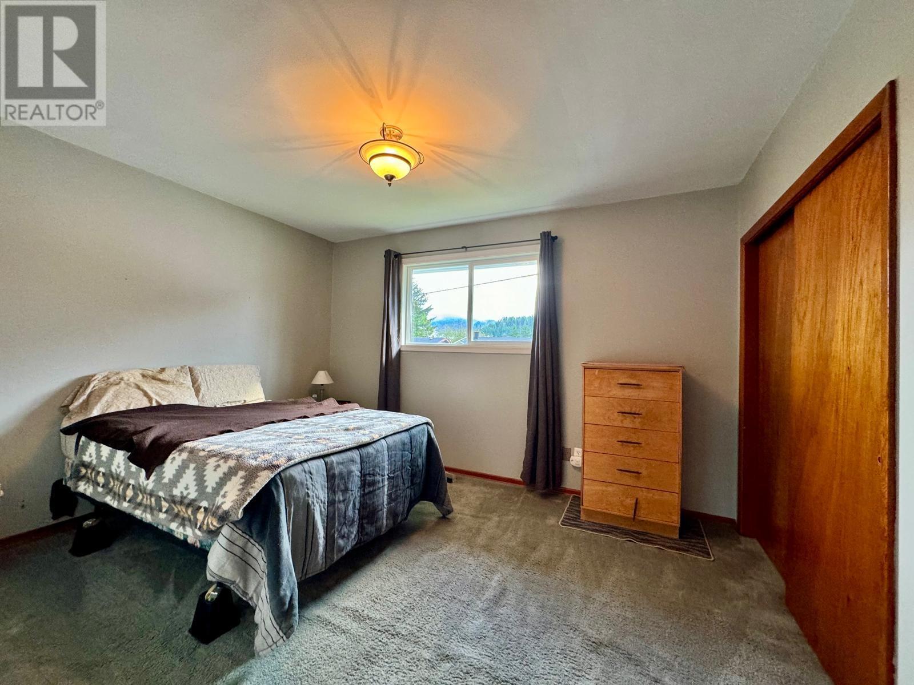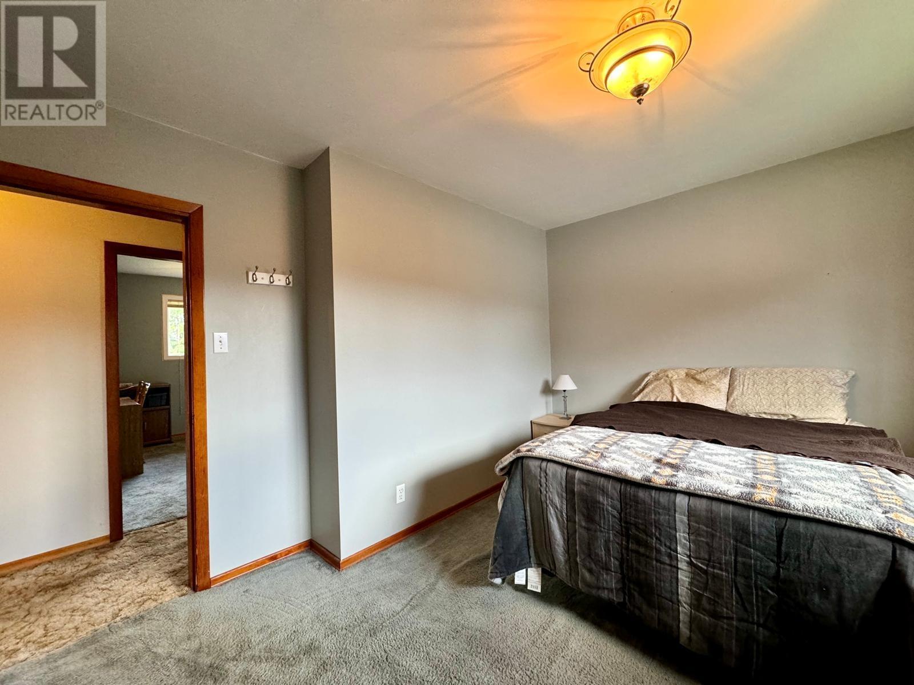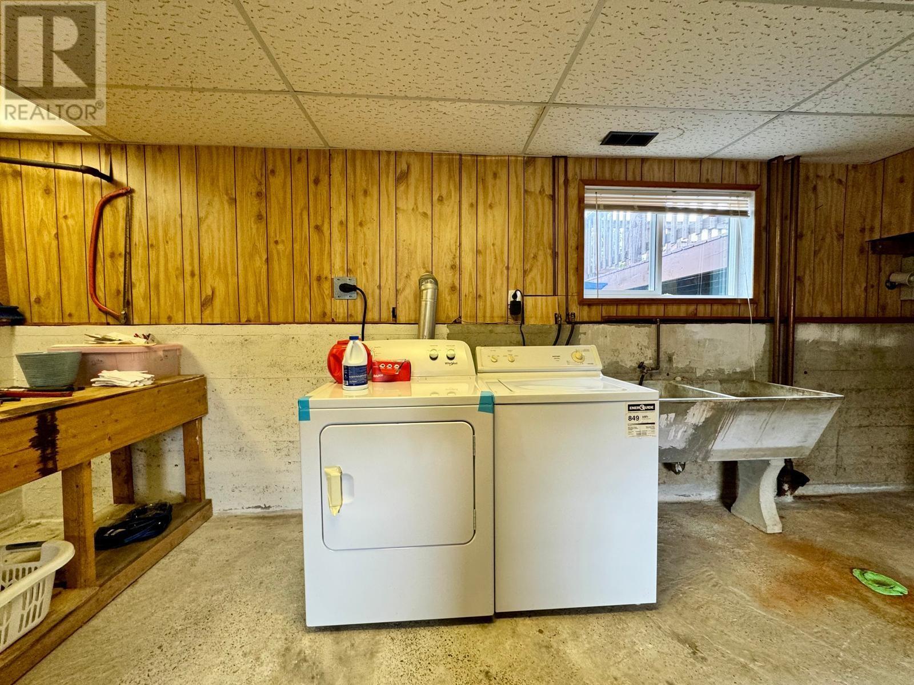1523 India Avenue Prince Rupert, British Columbia V8J 2Y1
Nadia Movold
Personal Real Estate Corporation
519 3rd Ave West
Prince Rupert, British Columbia V8J 1L9
$399,000
* PREC - Personal Real Estate Corporation. Welcome to your future home, a perfect blend of charm and functionality! Upon entry, you will find a well-lit and inviting living room featuring a large picturesque window that offers views of Mount Hays. This layout offers the ultimate convenience of single-floor living, with the kitchen, dining area, living room, two bedrooms & bathroom on one level. But that is not all! The semi-finished lower level presents exciting possibilities with two additional bedrms, along with a spacious room ready to be transformed. Outside, tall trees surround the residence; the setting is private & enhanced by a BBQ patio, large detached carport & lots of parking. Additional access from the rear which maybe advantageous for those considering a home-based business or the potential conversion for a suite. (id:26692)
Property Details
| MLS® Number | R2936639 |
| Property Type | Single Family |
Building
| BathroomTotal | 1 |
| BedroomsTotal | 4 |
| Appliances | Washer/dryer Combo, Refrigerator, Stove |
| BasementDevelopment | Partially Finished |
| BasementType | Full (partially Finished) |
| ConstructedDate | 1963 |
| ConstructionStyleAttachment | Detached |
| FireplacePresent | Yes |
| FireplaceTotal | 1 |
| Fixture | Drapes/window Coverings |
| FoundationType | Concrete Perimeter |
| HeatingFuel | Natural Gas |
| HeatingType | Forced Air |
| RoofMaterial | Asphalt Shingle |
| RoofStyle | Conventional |
| StoriesTotal | 2 |
| SizeInterior | 1450 Sqft |
| Type | House |
| UtilityWater | Municipal Water |
Parking
| Carport | |
| Open | |
| RV |
Land
| Acreage | No |
| SizeIrregular | 5000 |
| SizeTotal | 5000 Sqft |
| SizeTotalText | 5000 Sqft |
Rooms
| Level | Type | Length | Width | Dimensions |
|---|---|---|---|---|
| Lower Level | Bedroom 3 | 11 ft ,1 in | 9 ft ,4 in | 11 ft ,1 in x 9 ft ,4 in |
| Lower Level | Bedroom 4 | 9 ft ,7 in | 14 ft | 9 ft ,7 in x 14 ft |
| Lower Level | Laundry Room | 21 ft ,8 in | 21 ft ,2 in | 21 ft ,8 in x 21 ft ,2 in |
| Main Level | Living Room | 18 ft ,1 in | 12 ft ,9 in | 18 ft ,1 in x 12 ft ,9 in |
| Main Level | Dining Room | 8 ft ,3 in | 9 ft ,1 in | 8 ft ,3 in x 9 ft ,1 in |
| Main Level | Kitchen | 11 ft ,2 in | 9 ft ,1 in | 11 ft ,2 in x 9 ft ,1 in |
| Main Level | Primary Bedroom | 11 ft ,8 in | 12 ft ,8 in | 11 ft ,8 in x 12 ft ,8 in |
| Main Level | Bedroom 2 | 12 ft | 11 ft ,3 in | 12 ft x 11 ft ,3 in |
https://www.realtor.ca/real-estate/27552573/1523-india-avenue-prince-rupert





