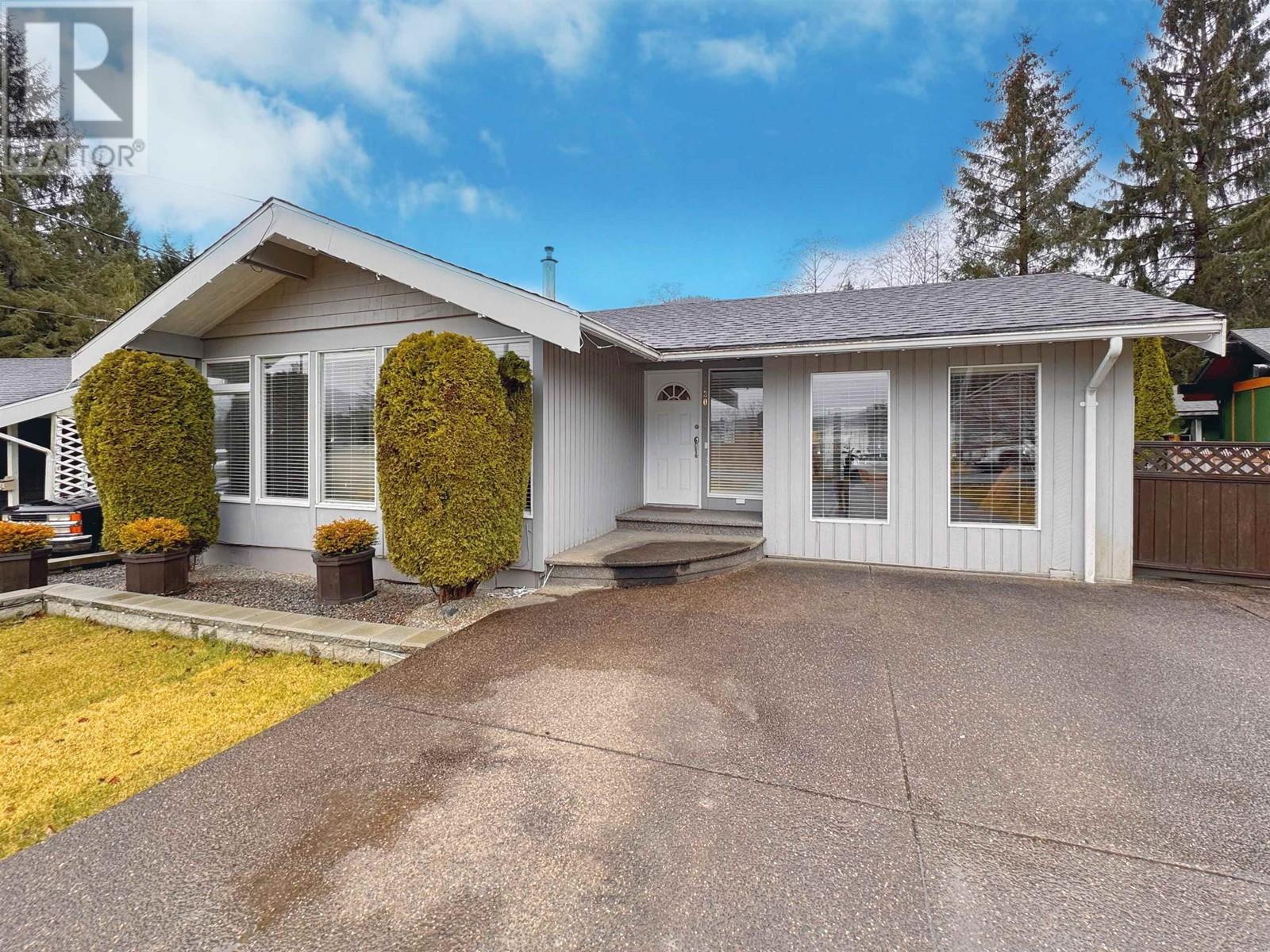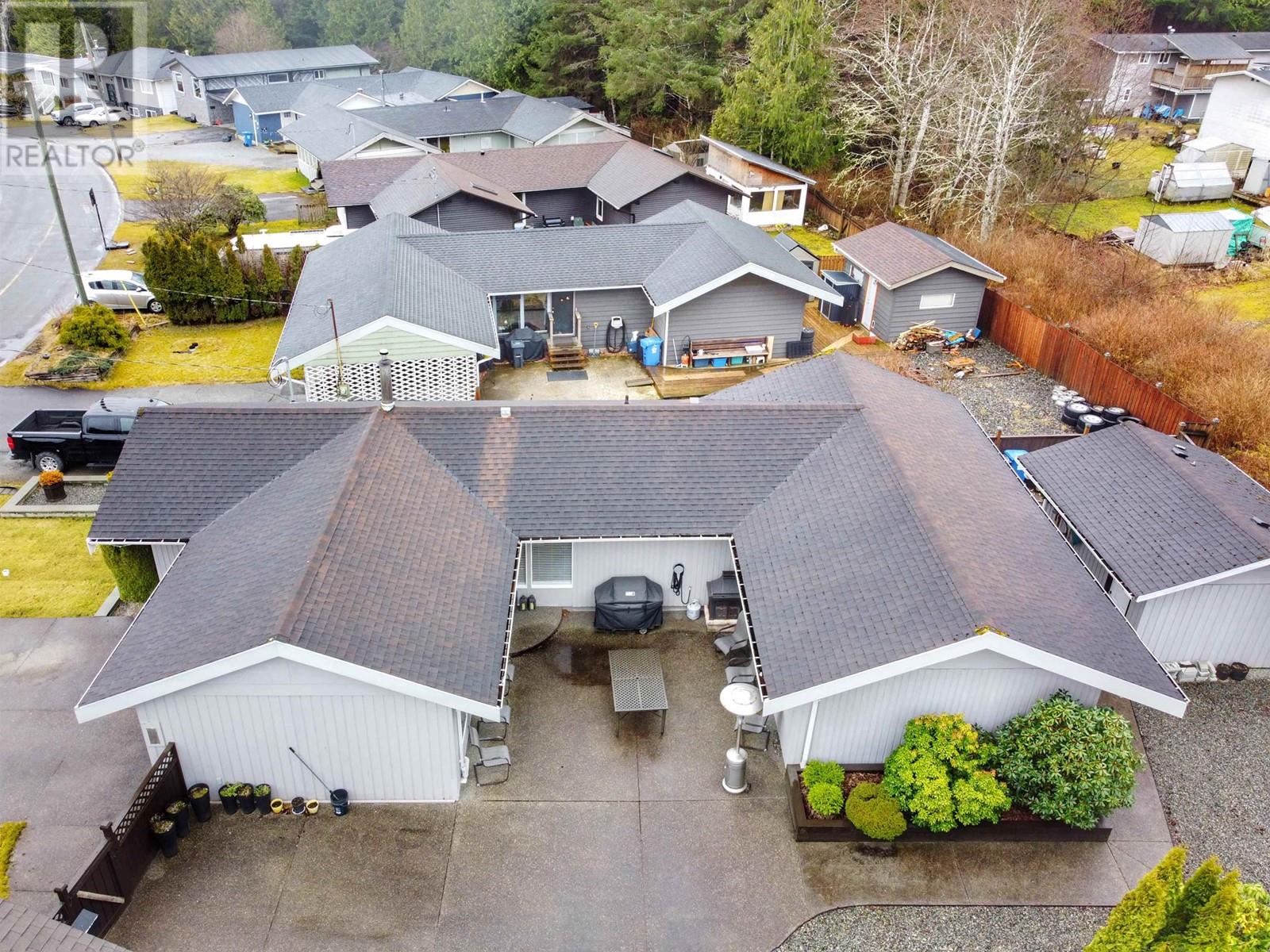1430 Jamaica Avenue Prince Rupert, British Columbia V8J 2Y5
Mike Morse
Personal Real Estate Corporation - Team Morse
519 3rd Ave West
Prince Rupert, British Columbia V8J 1L9
Nikki Morse
Team Morse
519 3rd Ave West
Prince Rupert, British Columbia V8J 1L9
$525,000
* PREC - Personal Real Estate Corporation. BUNGALOW! This welcoming, very well maintained 3 bedroom, 2 bath home offers one-story living with an immaculate and spacious open floor plan. Step inside this lovely home and enjoy vaulted ceilings with wood accents, gorgeous wood floors and a bright kitchen with upgraded stainless appliances. There is a free standing natural gas fireplace located in the living room that makes any day cozy. In the spring and summer you'll enjoy the fully fenced, private backyard with a low maintenance garden, a detached heated workshop/shed and an exposed aggregate patio court yard just off the kitchen. Notable upgrades include extensive plumbing and electrical plus concrete work. Located in a lovely, quiet neighbourhood. (id:26692)
Property Details
| MLS® Number | R2980449 |
| Property Type | Single Family |
Building
| BathroomTotal | 2 |
| BedroomsTotal | 3 |
| Appliances | Washer, Dryer, Refrigerator, Stove, Dishwasher |
| ArchitecturalStyle | Ranch |
| BasementType | Crawl Space |
| ConstructedDate | 1965 |
| ConstructionStyleAttachment | Detached |
| ExteriorFinish | Wood |
| FireplacePresent | Yes |
| FireplaceTotal | 1 |
| FoundationType | Unknown |
| HeatingFuel | Electric |
| HeatingType | Baseboard Heaters |
| RoofMaterial | Asphalt Shingle |
| RoofStyle | Conventional |
| StoriesTotal | 1 |
| SizeInterior | 1624 Sqft |
| Type | House |
| UtilityWater | Municipal Water |
Parking
| Open |
Land
| Acreage | No |
| SizeIrregular | 5820 |
| SizeTotal | 5820 Sqft |
| SizeTotalText | 5820 Sqft |
Rooms
| Level | Type | Length | Width | Dimensions |
|---|---|---|---|---|
| Main Level | Kitchen | 9 ft | 10 ft | 9 ft x 10 ft |
| Main Level | Living Room | 16 ft | 16 ft | 16 ft x 16 ft |
| Main Level | Dining Room | 8 ft | 16 ft | 8 ft x 16 ft |
| Main Level | Den | 11 ft | 16 ft | 11 ft x 16 ft |
| Main Level | Primary Bedroom | 13 ft | 13 ft | 13 ft x 13 ft |
| Main Level | Bedroom 2 | 9 ft | 13 ft | 9 ft x 13 ft |
| Main Level | Bedroom 3 | 9 ft | 16 ft | 9 ft x 16 ft |
| Main Level | Laundry Room | 5 ft | 7 ft | 5 ft x 7 ft |
| Main Level | Foyer | 6 ft | 12 ft | 6 ft x 12 ft |
https://www.realtor.ca/real-estate/28054096/1430-jamaica-avenue-prince-rupert







































