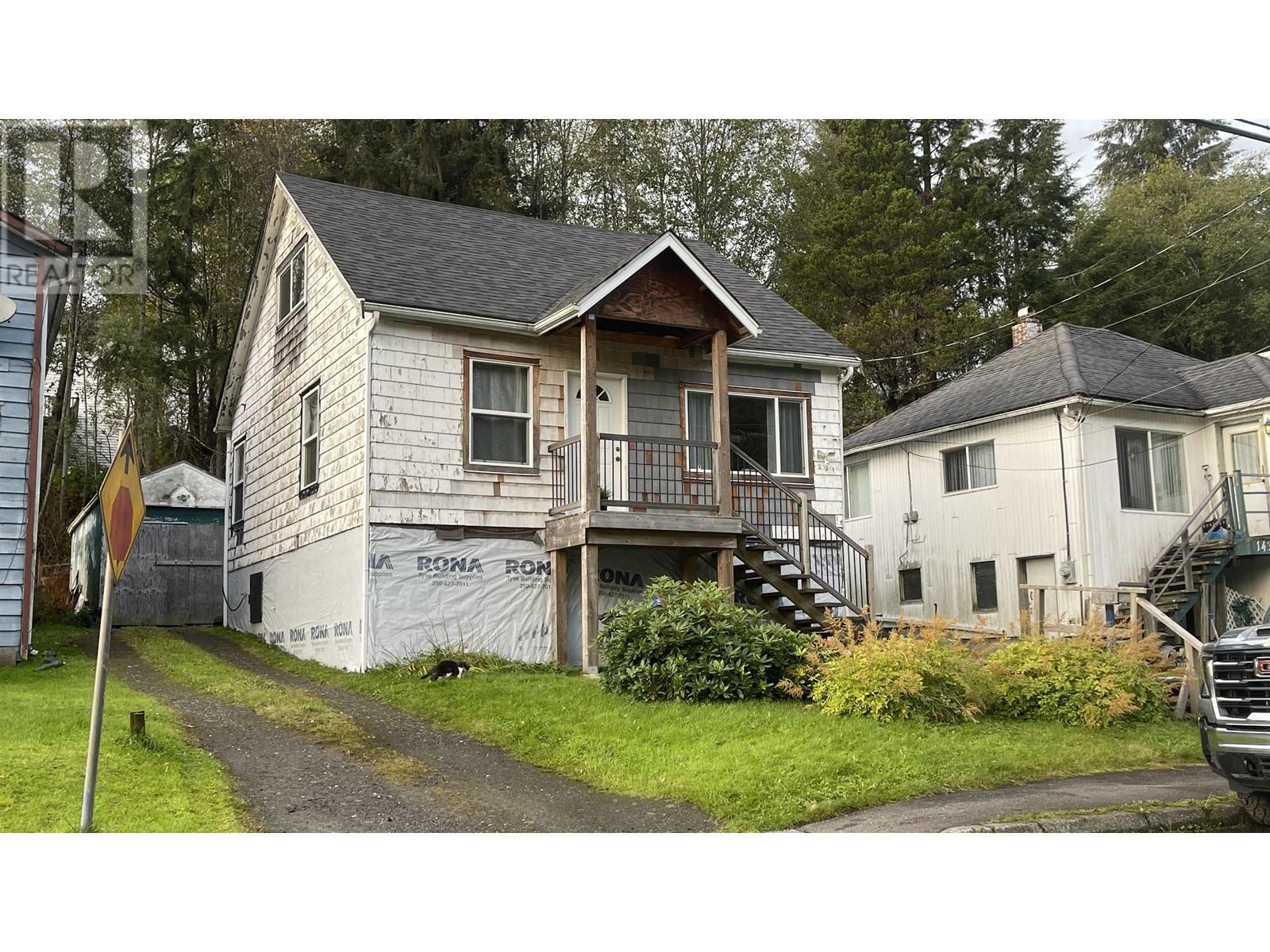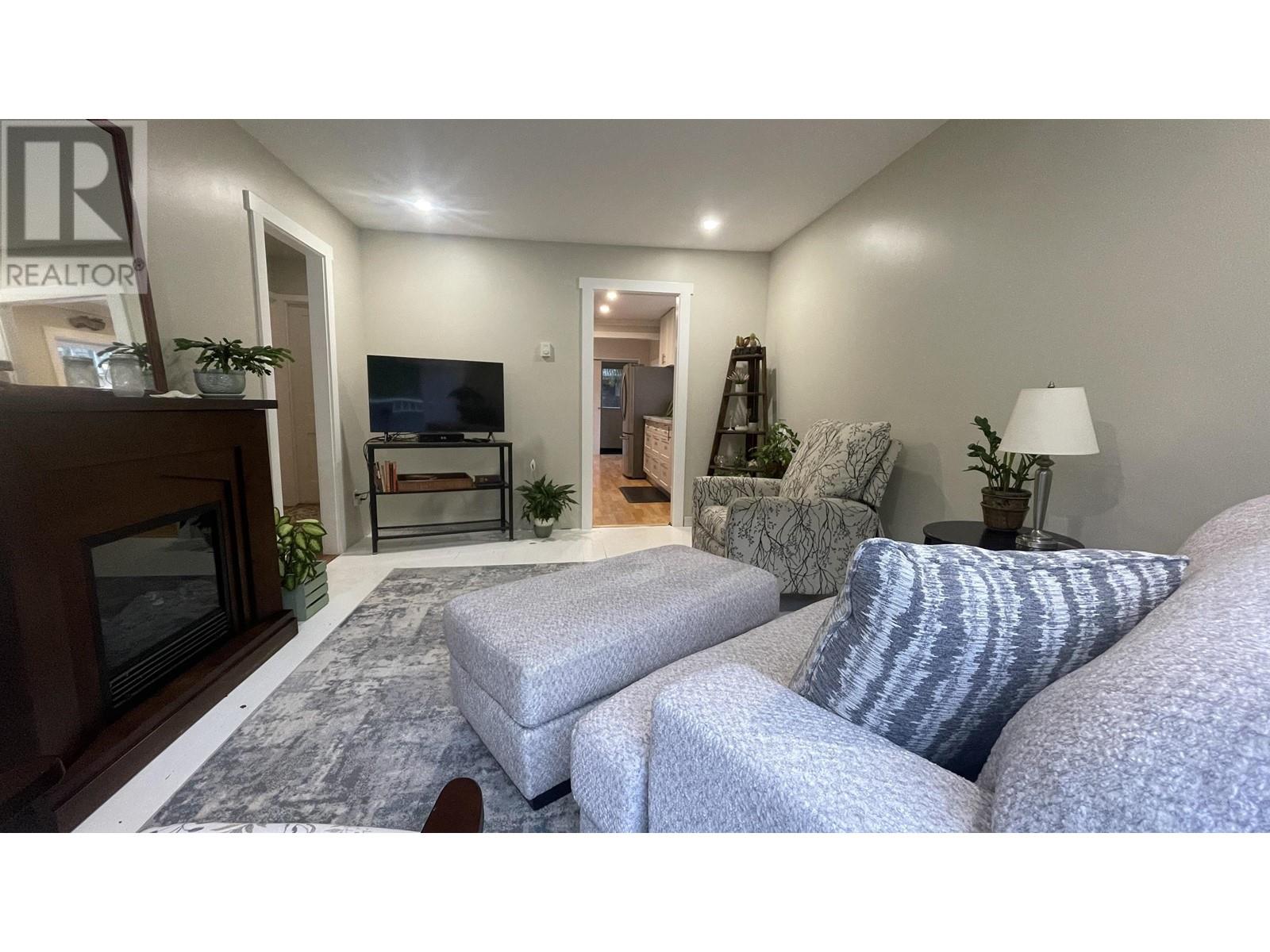1429 E 8th Avenue Prince Rupert, British Columbia V8J 2N9
Kenn Long
Personal Real Estate Corporation
519 3rd Ave West
Prince Rupert, British Columbia V8J 1L9
$275,000
* PREC - Personal Real Estate Corporation. Welcome to this charming wartime home, a perfect blend of history and modern comfort! This delightful property boasts 4 bedrooms. Two on the main floor and two more on the top floor, plus 1 well-appointed bathroom, making it ideal for a growing family. Step inside to discover the original hardwood floors that add a touch of timelessness to the each space. The cozy living room is perfect for relaxing or entertaining guests while, right next to it, the kitchen offers ample space for culinary adventures. Outside, you'll find off-street parking for your convenience and a lovely backyard that's perfect for gardening, play, or simply unwinding after a long day. This home is not just a place to live, but a piece of history waiting for you to add the finishing touches to make it your own. (id:26692)
Property Details
| MLS® Number | R2933536 |
| Property Type | Single Family |
Building
| BathroomTotal | 1 |
| BedroomsTotal | 4 |
| Appliances | Washer, Dryer, Refrigerator, Stove, Dishwasher |
| BasementType | Crawl Space |
| ConstructedDate | 1942 |
| ConstructionStyleAttachment | Detached |
| FireplacePresent | Yes |
| FireplaceTotal | 1 |
| FoundationType | Unknown |
| HeatingFuel | Electric |
| HeatingType | Baseboard Heaters |
| RoofMaterial | Asphalt Shingle |
| RoofStyle | Conventional |
| StoriesTotal | 2 |
| SizeInterior | 1150 Sqft |
| Type | House |
| UtilityWater | Municipal Water |
Parking
| Open |
Land
| Acreage | No |
| SizeIrregular | 4300 |
| SizeTotal | 4300 Sqft |
| SizeTotalText | 4300 Sqft |
Rooms
| Level | Type | Length | Width | Dimensions |
|---|---|---|---|---|
| Above | Bedroom 4 | 12 ft | 8 ft | 12 ft x 8 ft |
| Above | Bedroom 5 | 12 ft | 11 ft | 12 ft x 11 ft |
| Main Level | Living Room | 15 ft ,6 in | 11 ft | 15 ft ,6 in x 11 ft |
| Main Level | Kitchen | 12 ft | 9 ft | 12 ft x 9 ft |
| Main Level | Eating Area | 11 ft ,8 in | 7 ft ,5 in | 11 ft ,8 in x 7 ft ,5 in |
| Main Level | Bedroom 2 | 13 ft ,6 in | 7 ft | 13 ft ,6 in x 7 ft |
| Main Level | Bedroom 3 | 12 ft ,3 in | 7 ft | 12 ft ,3 in x 7 ft |
| Main Level | Laundry Room | 5 ft ,6 in | 4 ft | 5 ft ,6 in x 4 ft |
| Main Level | Enclosed Porch | 6 ft ,2 in | 4 ft | 6 ft ,2 in x 4 ft |
https://www.realtor.ca/real-estate/27514791/1429-e-8th-avenue-prince-rupert






























