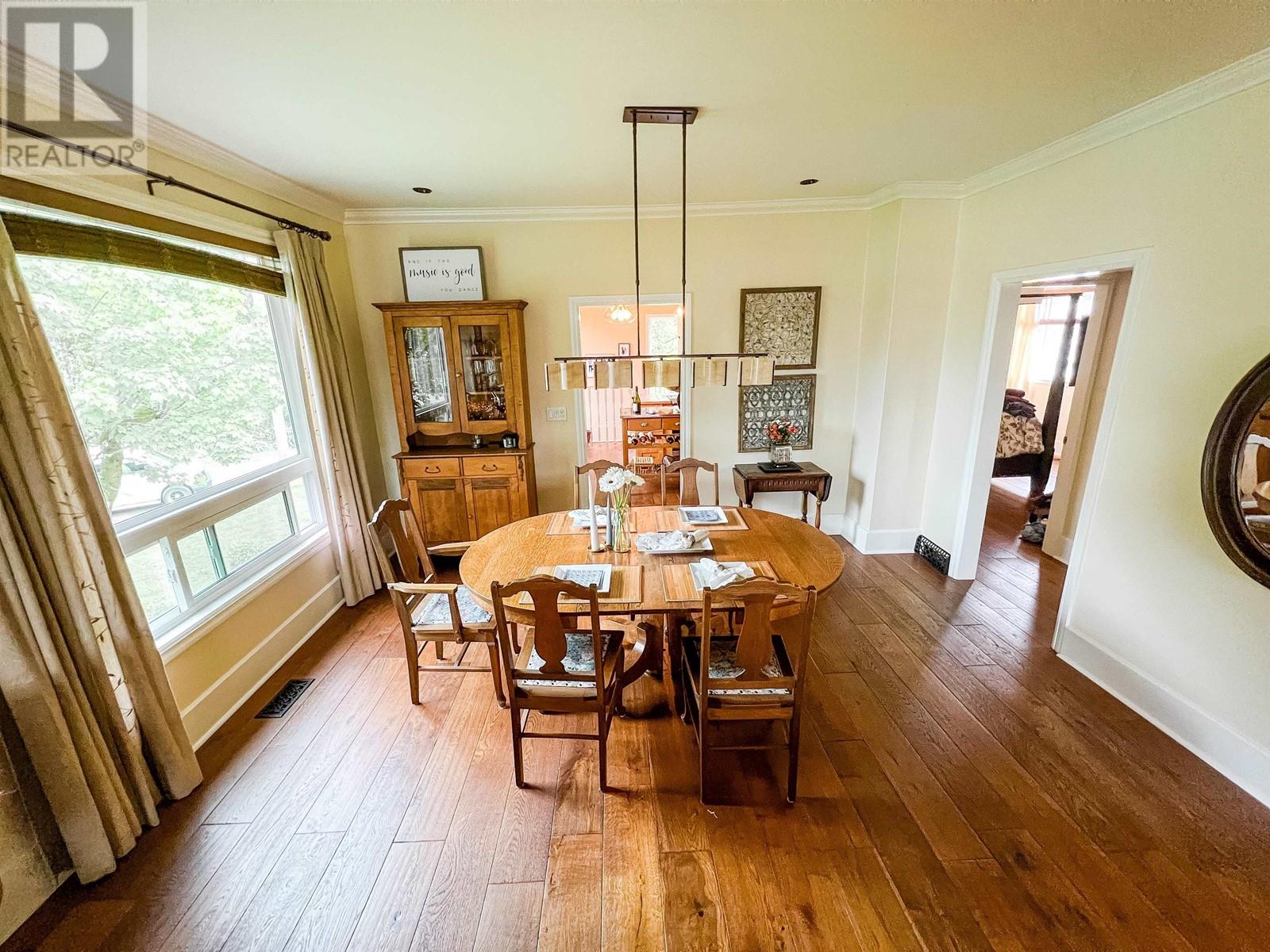1425 W 2nd Avenue Prince Rupert, British Columbia V8J 1J5
Mike Morse
Personal Real Estate Corporation - Team Morse
519 3rd Ave West
Prince Rupert, British Columbia V8J 1L9
Nikki Morse
Team Morse
519 3rd Ave West
Prince Rupert, British Columbia V8J 1L9
$619,000
* PREC - Personal Real Estate Corporation. You'll be taken by the charm when you step inside this quality 4 bedroom, 2 bath home. Enjoy high ceilings, a bright, open layout with wide plank hardwood floors, an upgraded kitchen with stainless appliances & tastefully renovated bathrooms with heated floors. The wood burning fireplace insert in the living room creates a cozy atmosphere and is ideal for entertaining. Just steps from the kitchen is a new sun-exposed deck where you can enjoy the peace & beauty of Morseby Park's greenbelt. Also upstairs are 2 bedrooms; the master has a large walk-in closet. On the lower level you'll find a workshop, a rec area, laundry & 2 bedrooms. Notable outside features include a beautiful park-like yard, a freshly painted house, 6 year old roof and ample parking. Close to walking trails. (id:26692)
Property Details
| MLS® Number | R2810338 |
| Property Type | Single Family |
Building
| BathroomTotal | 2 |
| BedroomsTotal | 4 |
| Appliances | Washer, Dryer, Refrigerator, Stove, Dishwasher |
| BasementDevelopment | Partially Finished |
| BasementType | N/a (partially Finished) |
| ConstructedDate | 1920 |
| ConstructionStyleAttachment | Detached |
| FireplacePresent | Yes |
| FireplaceTotal | 1 |
| Fixture | Drapes/window Coverings |
| FoundationType | Concrete Perimeter |
| HeatingFuel | Natural Gas |
| HeatingType | Forced Air |
| RoofMaterial | Asphalt Shingle |
| RoofStyle | Conventional |
| StoriesTotal | 2 |
| SizeInterior | 2083 Sqft |
| Type | House |
| UtilityWater | Municipal Water |
Parking
| Open |
Land
| Acreage | No |
| SizeIrregular | 7065 |
| SizeTotal | 7065 Sqft |
| SizeTotalText | 7065 Sqft |
Rooms
| Level | Type | Length | Width | Dimensions |
|---|---|---|---|---|
| Lower Level | Bedroom 3 | 10 ft | 12 ft | 10 ft x 12 ft |
| Lower Level | Bedroom 4 | 10 ft | 12 ft | 10 ft x 12 ft |
| Lower Level | Laundry Room | 6 ft | 8 ft | 6 ft x 8 ft |
| Lower Level | Storage | 13 ft | 31 ft | 13 ft x 31 ft |
| Main Level | Kitchen | 14 ft | 17 ft | 14 ft x 17 ft |
| Main Level | Living Room | 14 ft | 21 ft | 14 ft x 21 ft |
| Main Level | Dining Room | 10 ft | 14 ft | 10 ft x 14 ft |
| Main Level | Primary Bedroom | 11 ft | 13 ft | 11 ft x 13 ft |
| Main Level | Other | 7 ft | 11 ft | 7 ft x 11 ft |
| Main Level | Bedroom 2 | 11 ft | 13 ft | 11 ft x 13 ft |
https://www.realtor.ca/real-estate/25992657/1425-w-2nd-avenue-prince-rupert


































