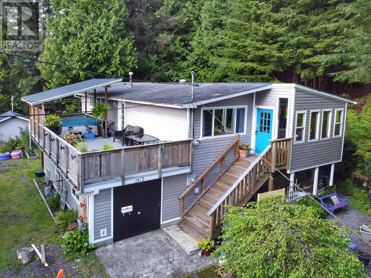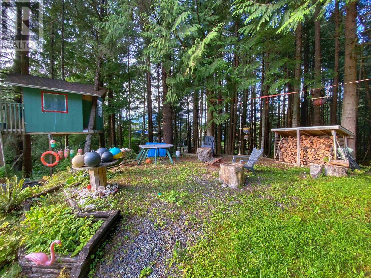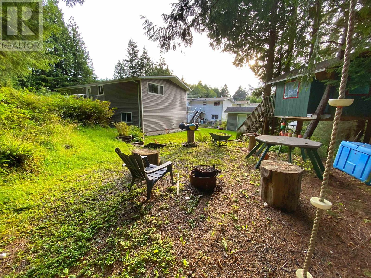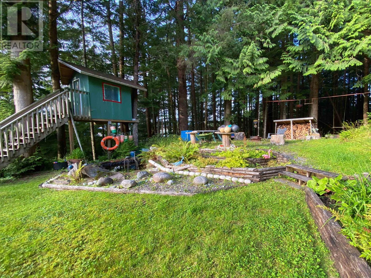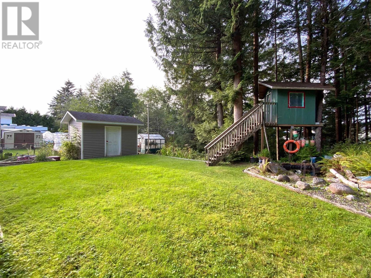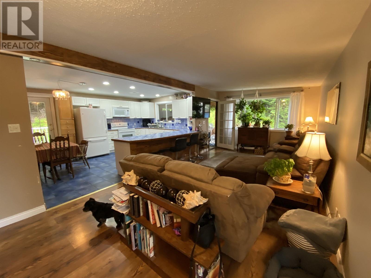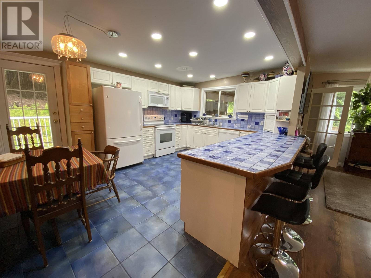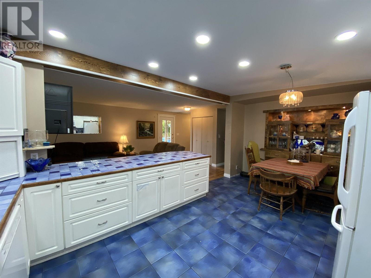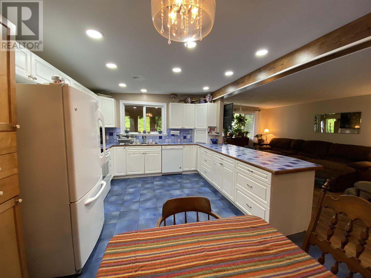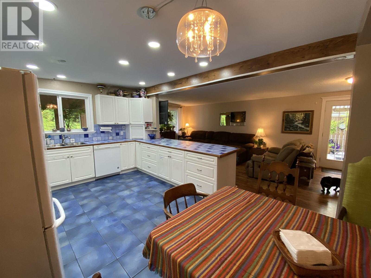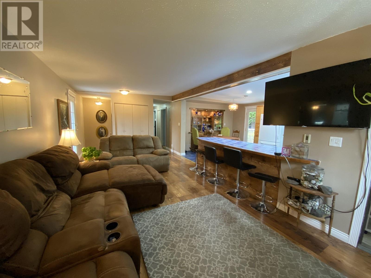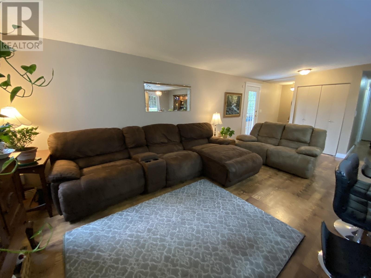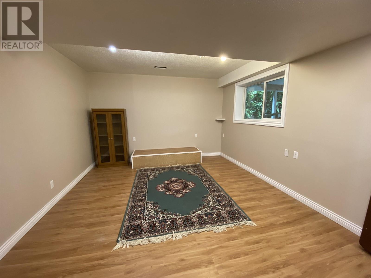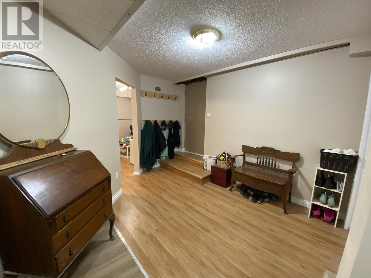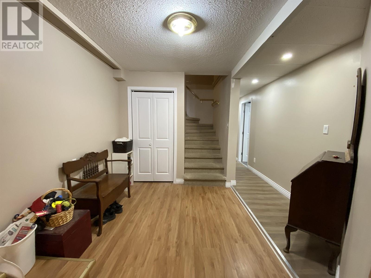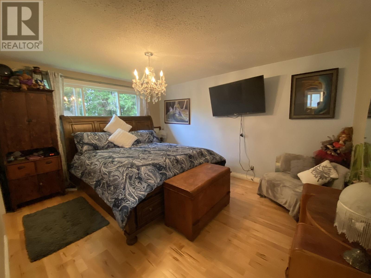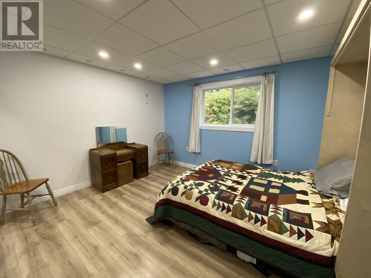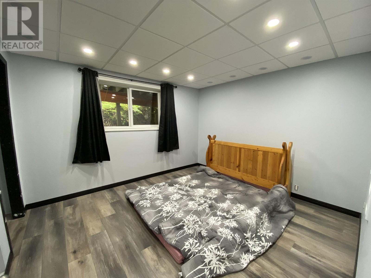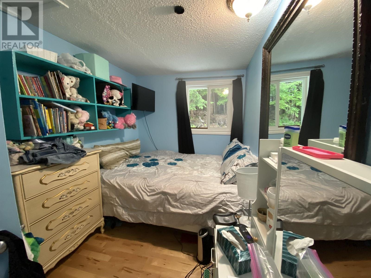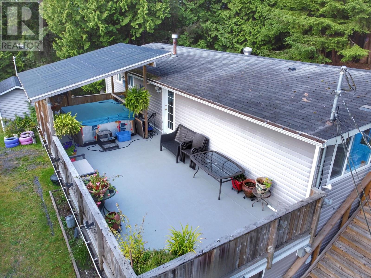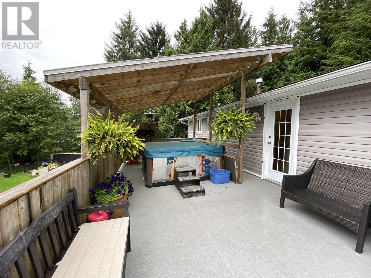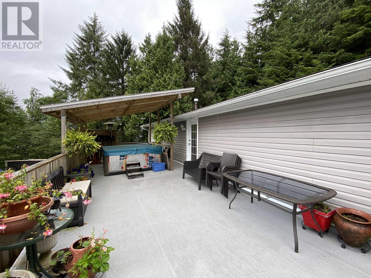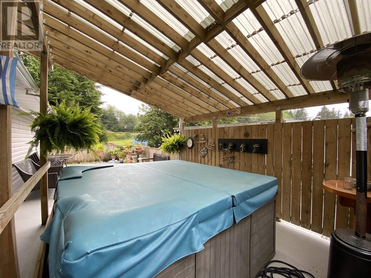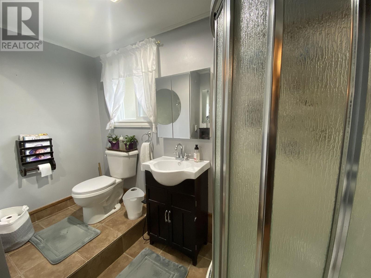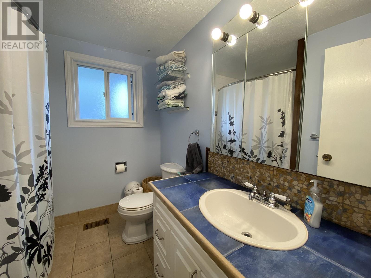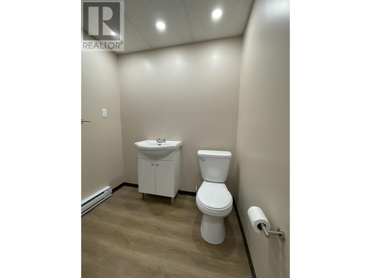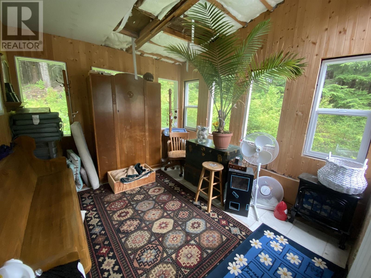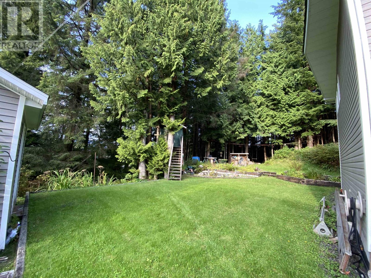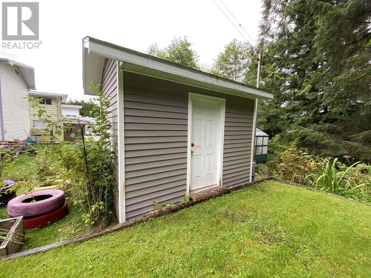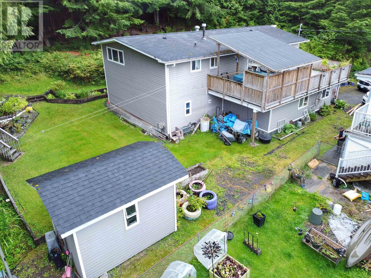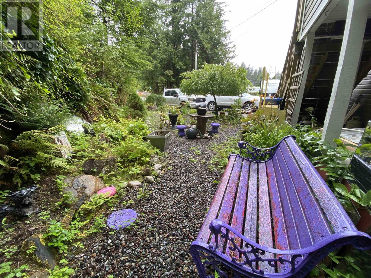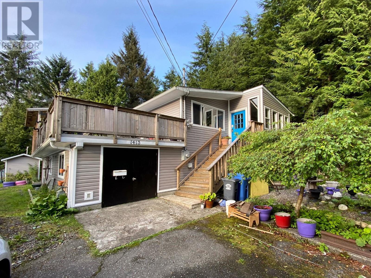1413 Prince Rupert Boulevard Prince Rupert, British Columbia V8J 3X1
Mike Morse
Personal Real Estate Corporation - Team Morse
519 3rd Ave West
Prince Rupert, British Columbia V8J 1L9
Nikki Morse
Team Morse
519 3rd Ave West
Prince Rupert, British Columbia V8J 1L9
$499,900
* PREC - Personal Real Estate Corporation. This well maintained 4 bedroom, 3 bath home is tucked away at the end of a cul-de-sac. The property is surrounded by trees creating a beautiful private setting with a secluded firepit area, tree fort and detached storage shed located in the backyard. Inside you'll find an open layout with the spacious eat in kitchen featuring heated floors and easy access to two sundecks. The private West facing deck is partially covered with a hot tub and is the perfect place to spend time soaking up the afternoon sun. Below the deck is a large garage/workshop which offers excellent storage and is the ideal spot to take on any project. The primary bedroom boasts a walk-through closet leading to a 3pc ensuite. This unique home has something to offer the whole family and is the perfect place to call home! (id:26692)
Property Details
| MLS® Number | R2919512 |
| Property Type | Single Family |
Building
| BathroomTotal | 3 |
| BedroomsTotal | 4 |
| Appliances | Dishwasher, Refrigerator, Stove |
| BasementDevelopment | Finished |
| BasementType | N/a (finished) |
| ConstructedDate | 1976 |
| ConstructionStyleAttachment | Detached |
| ExteriorFinish | Vinyl Siding |
| FoundationType | Concrete Perimeter |
| HeatingFuel | Natural Gas |
| HeatingType | Forced Air |
| RoofMaterial | Asphalt Shingle |
| RoofStyle | Conventional |
| StoriesTotal | 2 |
| SizeInterior | 2247 Sqft |
| Type | House |
| UtilityWater | Municipal Water |
Parking
| Open |
Land
| Acreage | No |
| SizeIrregular | 6338 |
| SizeTotal | 6338 Sqft |
| SizeTotalText | 6338 Sqft |
Rooms
| Level | Type | Length | Width | Dimensions |
|---|---|---|---|---|
| Lower Level | Recreational, Games Room | 12 ft | 21 ft | 12 ft x 21 ft |
| Lower Level | Bedroom 3 | 10 ft ,1 in | 11 ft ,1 in | 10 ft ,1 in x 11 ft ,1 in |
| Lower Level | Bedroom 4 | 10 ft ,1 in | 12 ft | 10 ft ,1 in x 12 ft |
| Lower Level | Storage | 9 ft | 9 ft | 9 ft x 9 ft |
| Main Level | Kitchen | 12 ft | 12 ft | 12 ft x 12 ft |
| Main Level | Living Room | 11 ft | 22 ft | 11 ft x 22 ft |
| Main Level | Eating Area | 7 ft | 11 ft | 7 ft x 11 ft |
| Main Level | Primary Bedroom | 11 ft | 14 ft | 11 ft x 14 ft |
| Main Level | Bedroom 2 | 7 ft | 11 ft | 7 ft x 11 ft |
| Main Level | Foyer | 9 ft ,1 in | 11 ft | 9 ft ,1 in x 11 ft |
https://www.realtor.ca/real-estate/27348786/1413-prince-rupert-boulevard-prince-rupert



