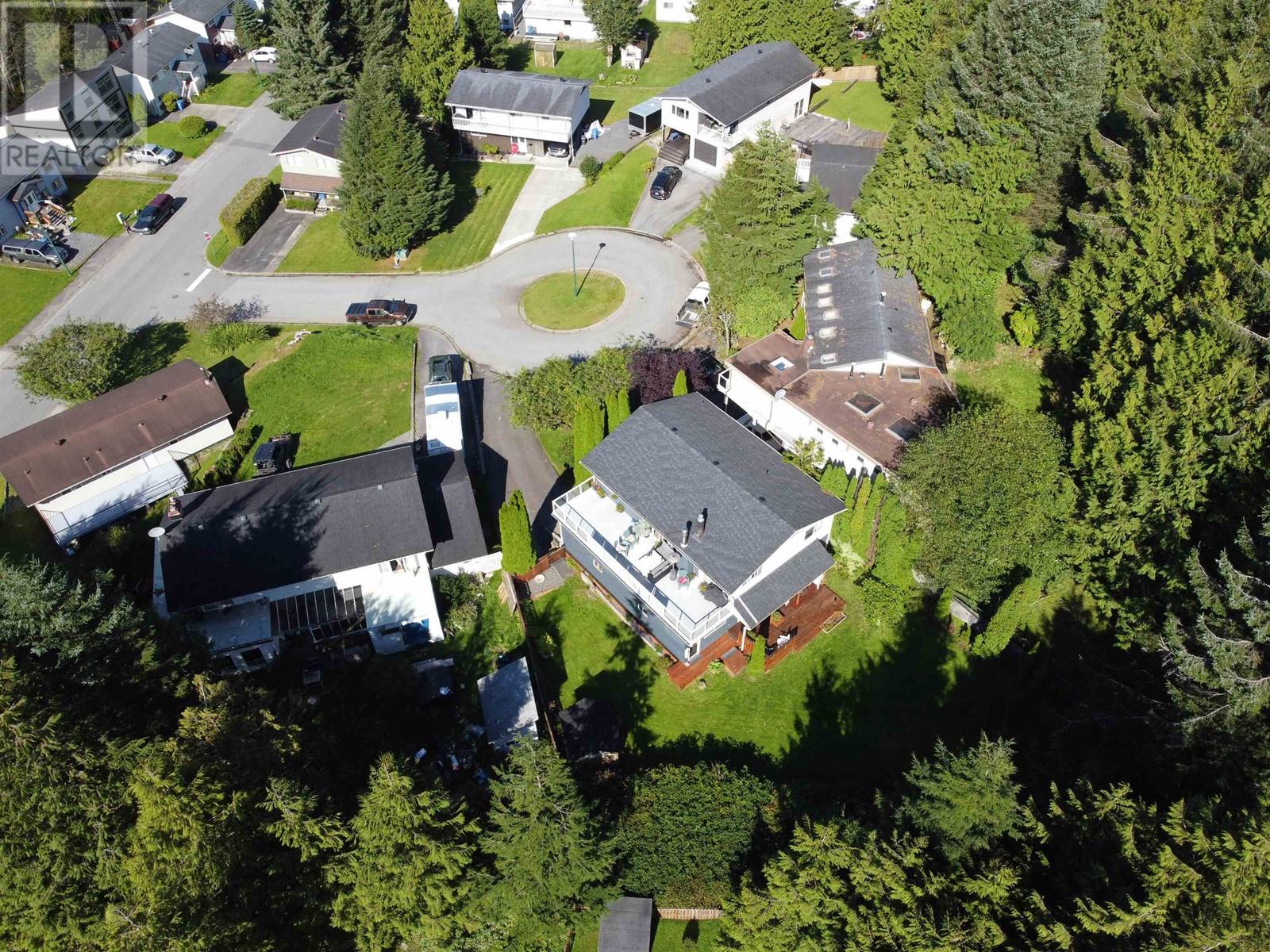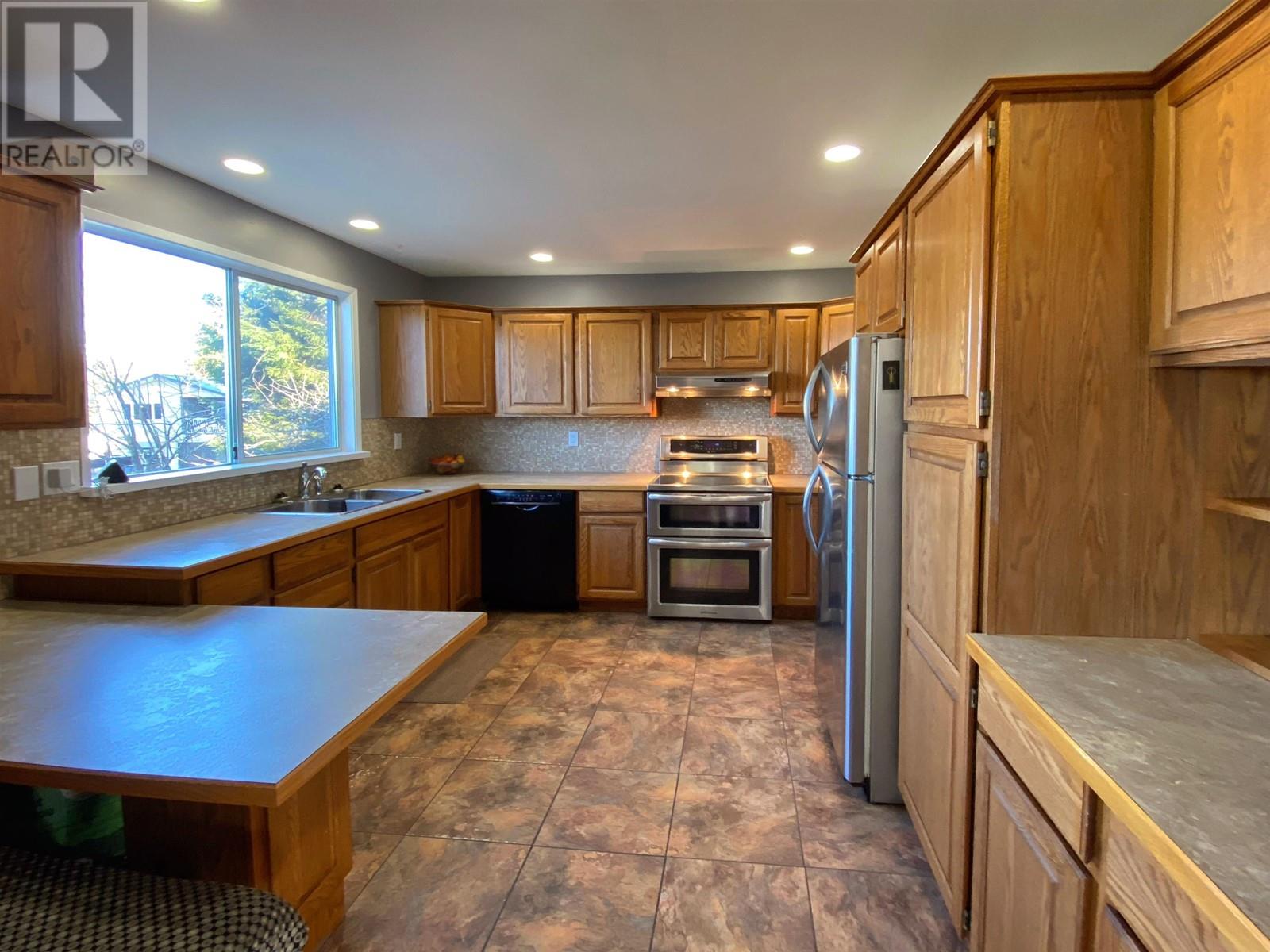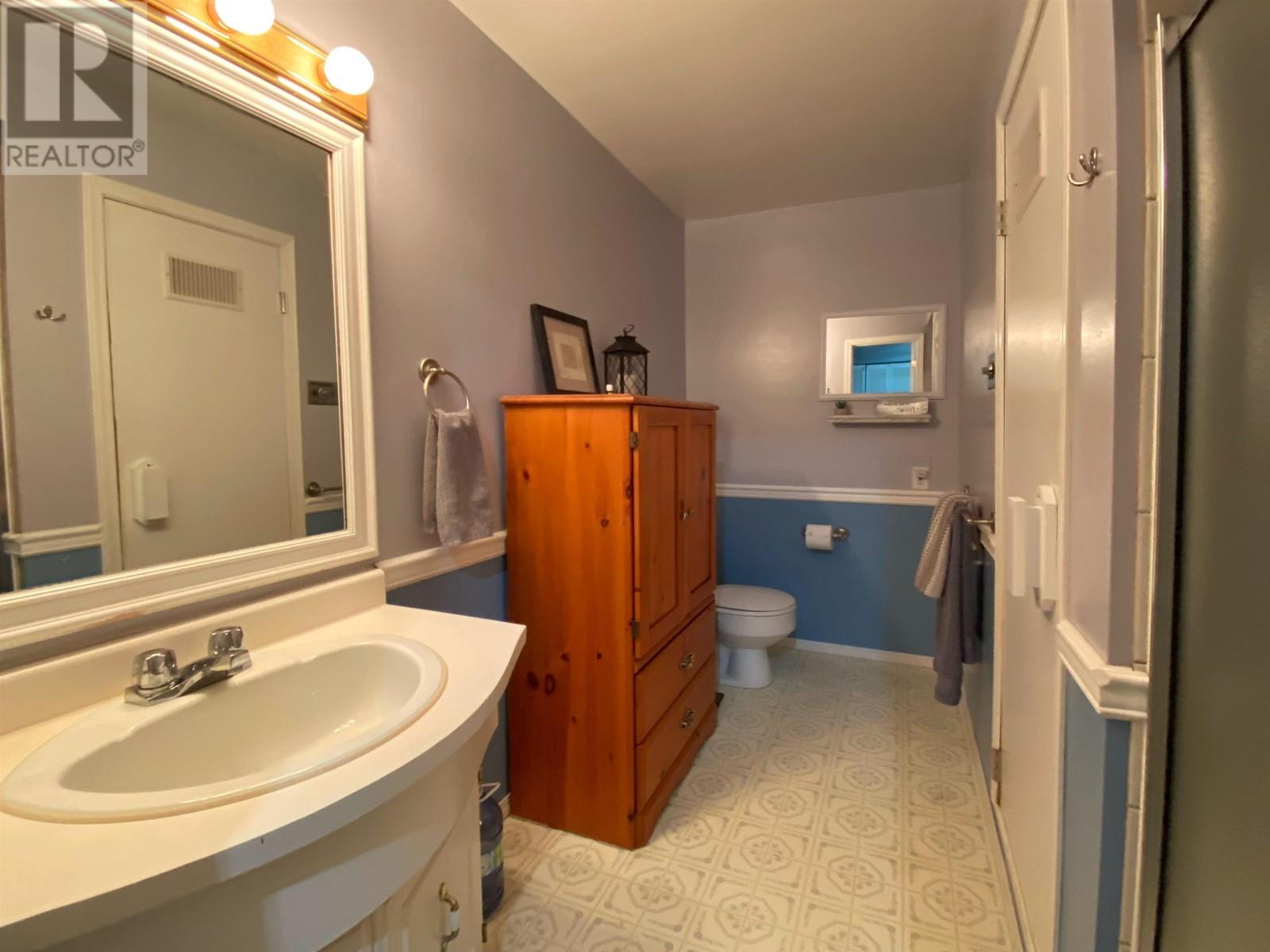121 Cade Place Prince Rupert, British Columbia V8J 3S6
Mike Morse
Personal Real Estate Corporation - Team Morse
519 3rd Ave West
Prince Rupert, British Columbia V8J 1L9
Nikki Morse
Team Morse
519 3rd Ave West
Prince Rupert, British Columbia V8J 1L9
$685,000
* PREC - Personal Real Estate Corporation. This well-maintained 4 bed, 3 bath family home sits on a spacious lot and includes an in-law suite. The sun exposed property is fully fenced and surrounded by trees creating a beautiful, private setting. Inside you're treated to beautiful wood floors, solid wood doors, bathroom upgrades, fresh paint colors throughout, plus there's even a sauna. The kitchen features upgraded counter tops, back splash and stainless appliances. Patio doors off the living room and rec room lead to two decks (there's a shop under one), the perfect place to soak up the sun and enjoy the sunsets. Other notable upgrades include 200 amp electrical service, 2 dual zone heat pumps, 2nd kitchen on lower level, custom entertainment unit with storage + more! Located near parks and Pineridge and Roosevelt schools. (id:26692)
Open House
This property has open houses!
1:00 pm
Ends at:3:00 pm
Property Details
| MLS® Number | R2962340 |
| Property Type | Single Family |
Building
| BathroomTotal | 3 |
| BedroomsTotal | 4 |
| Appliances | Washer, Dryer, Refrigerator, Stove, Dishwasher |
| BasementType | Crawl Space |
| ConstructedDate | 1975 |
| ConstructionStyleAttachment | Detached |
| ExteriorFinish | Wood |
| FireplacePresent | Yes |
| FireplaceTotal | 2 |
| FoundationType | Concrete Perimeter |
| HeatingType | Heat Pump |
| RoofMaterial | Asphalt Shingle |
| RoofStyle | Conventional |
| StoriesTotal | 2 |
| SizeInterior | 2696 Sqft |
| Type | House |
| UtilityWater | Municipal Water |
Parking
| Carport | |
| Open |
Land
| Acreage | No |
| SizeIrregular | 8841 |
| SizeTotal | 8841 Sqft |
| SizeTotalText | 8841 Sqft |
Rooms
| Level | Type | Length | Width | Dimensions |
|---|---|---|---|---|
| Lower Level | Foyer | 5 ft | 18 ft | 5 ft x 18 ft |
| Lower Level | Laundry Room | 8 ft | 10 ft | 8 ft x 10 ft |
| Lower Level | Recreational, Games Room | 14 ft | 30 ft | 14 ft x 30 ft |
| Lower Level | Bedroom 4 | 11 ft | 14 ft | 11 ft x 14 ft |
| Main Level | Kitchen | 11 ft | 12 ft | 11 ft x 12 ft |
| Main Level | Living Room | 14 ft | 19 ft | 14 ft x 19 ft |
| Main Level | Dining Room | 8 ft | 16 ft | 8 ft x 16 ft |
| Main Level | Primary Bedroom | 10 ft | 14 ft | 10 ft x 14 ft |
| Main Level | Bedroom 2 | 11 ft | 12 ft | 11 ft x 12 ft |
| Main Level | Bedroom 3 | 8 ft | 11 ft | 8 ft x 11 ft |
https://www.realtor.ca/real-estate/27865114/121-cade-place-prince-rupert





































