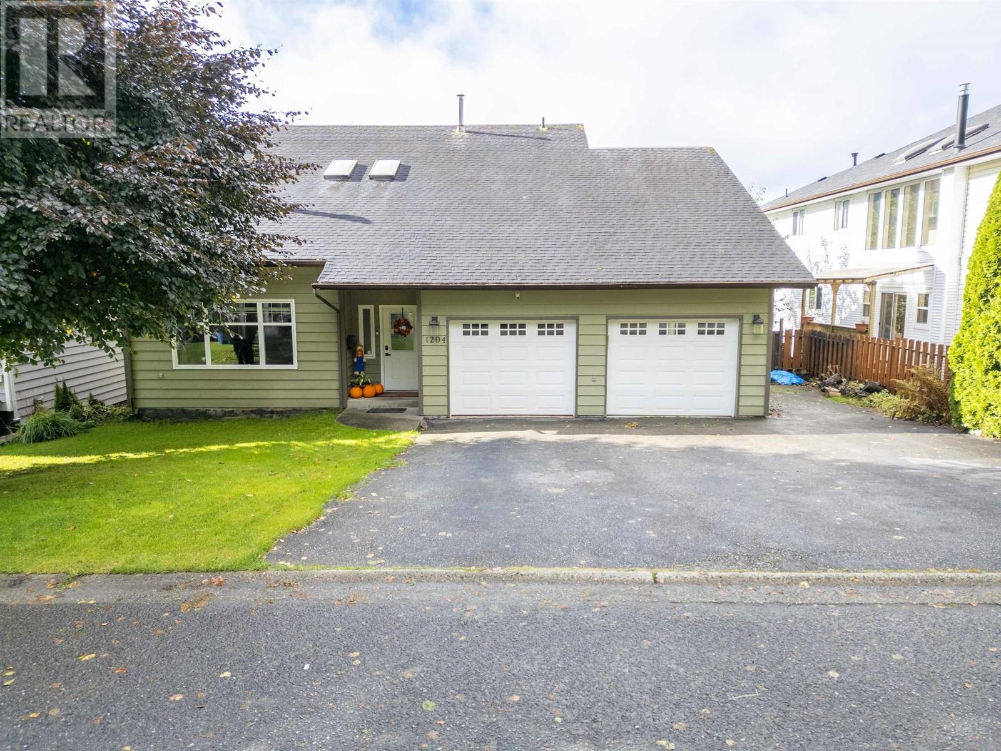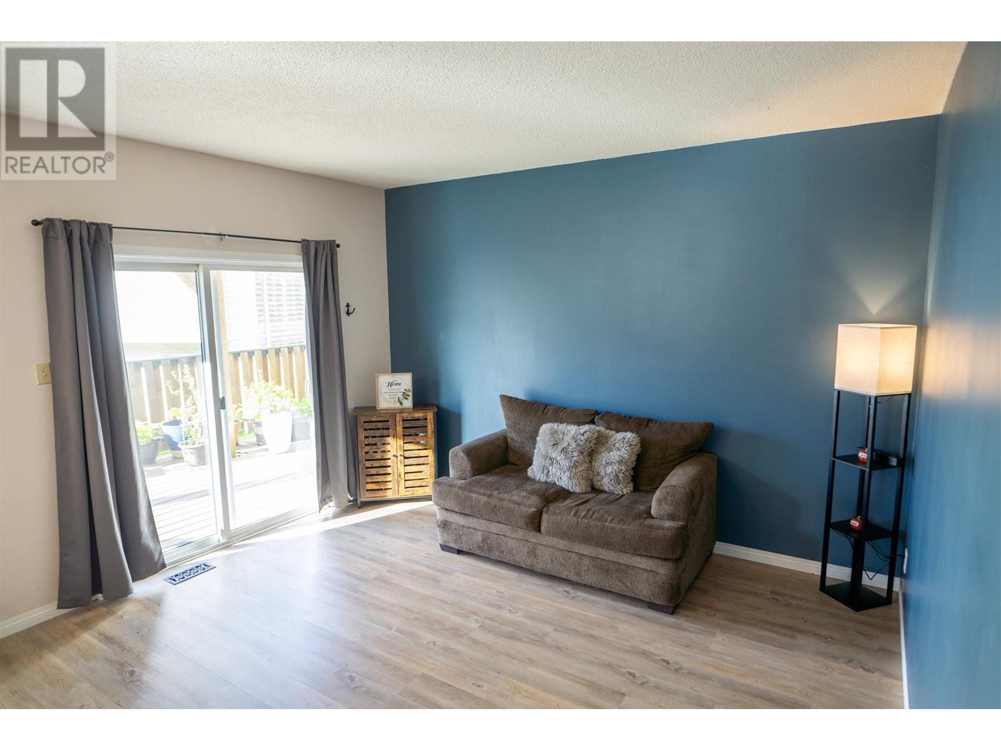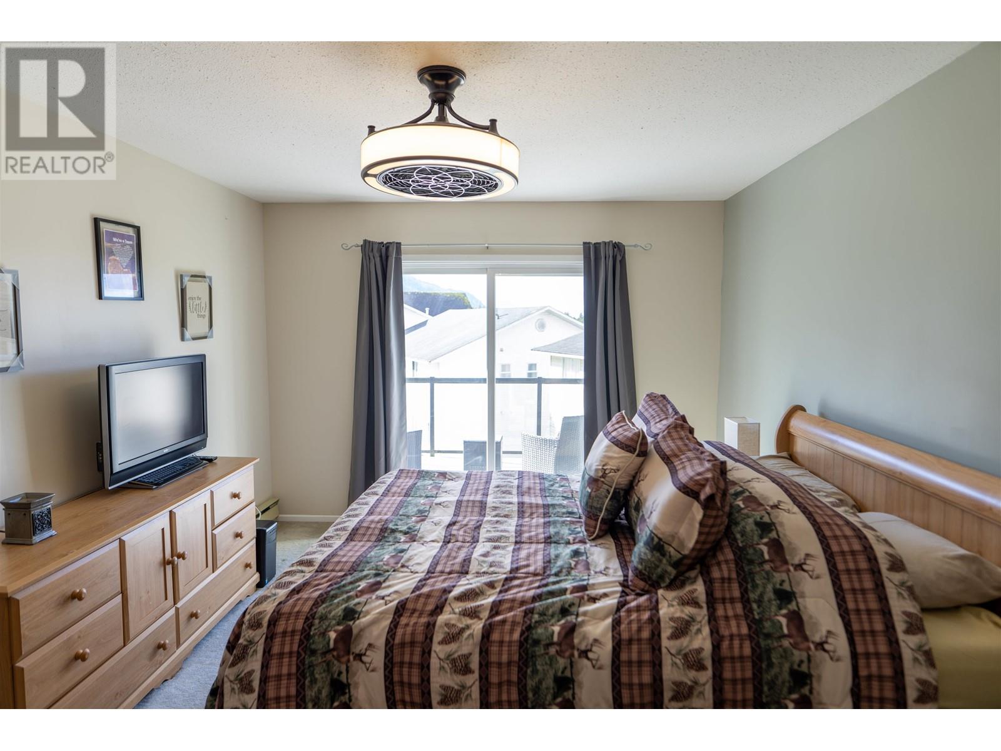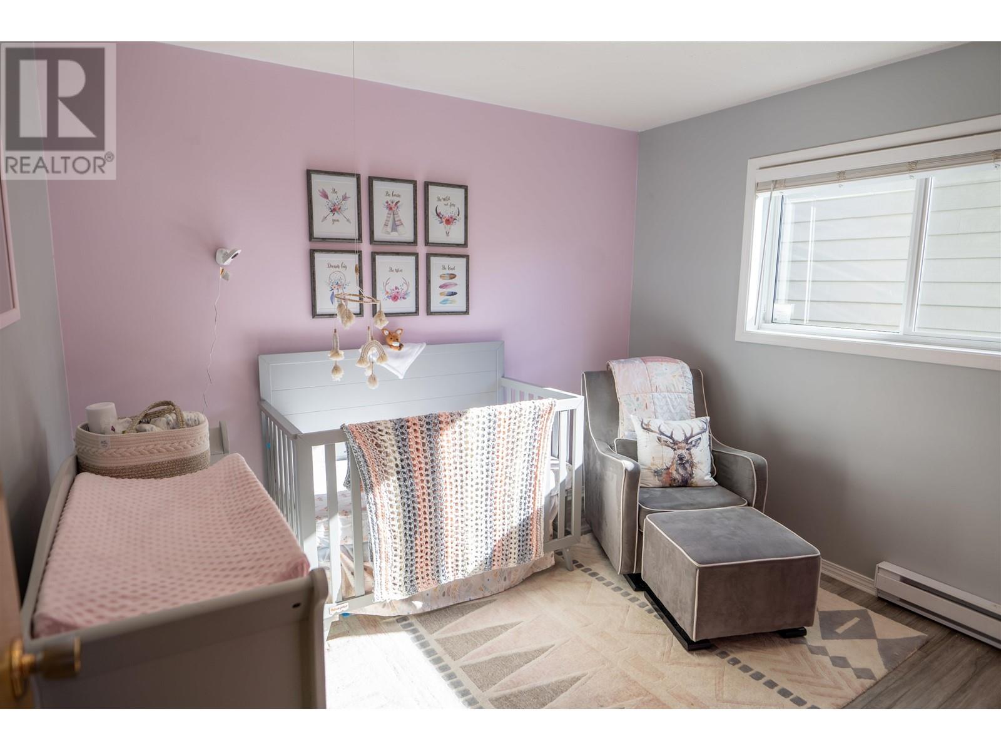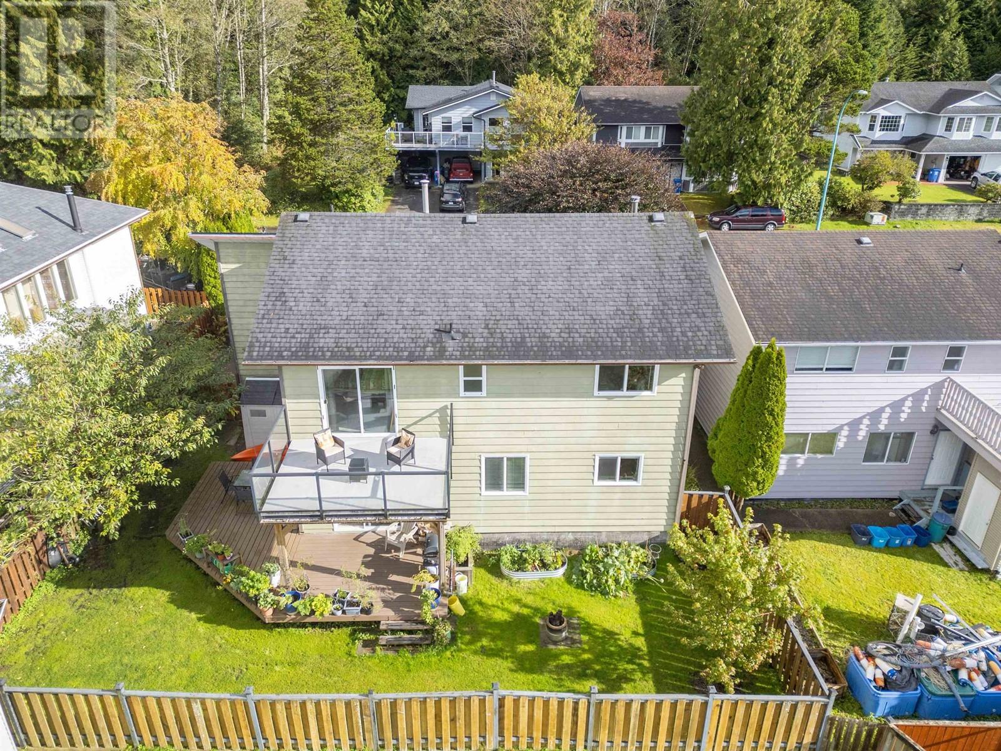1204 Conrad Street Prince Rupert, British Columbia V8J 4M4
Sunny Nanan
#1 - 1890 Cooper Road
Kelowna, British Columbia V1Y 8B7
$639,000
Nestled in one of Rupert's most desirable neighbourhoods, this stunning 4-bedroom, 3-bathroom home is just a short walk from both the high school and an elementary school. This home welcomes you with high ceilings that enhance the open, airy atmosphere, complemented by a loft that overlooks the spacious living room. The formal dining room is perfect for entertaining, while the kitchen seamlessly connects to a cozy eating area and rec room. All four bedrooms are conveniently located upstairs. Outside, you'll find a 2-car garage, extra parking for RVs and toys, and a private, fenced backyard oasis with multiple seating areas ideal for grilling and gatherings. (id:26692)
Property Details
| MLS® Number | R2963907 |
| Property Type | Single Family |
| ViewType | Mountain View |
Building
| BathroomTotal | 3 |
| BedroomsTotal | 4 |
| BasementType | Crawl Space |
| ConstructedDate | 1987 |
| ConstructionStyleAttachment | Detached |
| ExteriorFinish | Vinyl Siding |
| FireplacePresent | Yes |
| FireplaceTotal | 1 |
| FoundationType | Concrete Block |
| HeatingFuel | Natural Gas |
| HeatingType | Baseboard Heaters |
| RoofMaterial | Asphalt Shingle |
| RoofStyle | Conventional |
| StoriesTotal | 2 |
| SizeInterior | 2285 Sqft |
| Type | House |
| UtilityWater | Municipal Water |
Parking
| Open |
Land
| Acreage | No |
| SizeIrregular | 5262 |
| SizeTotal | 5262 Sqft |
| SizeTotalText | 5262 Sqft |
Rooms
| Level | Type | Length | Width | Dimensions |
|---|---|---|---|---|
| Above | Bedroom 2 | 14 ft ,5 in | 11 ft ,5 in | 14 ft ,5 in x 11 ft ,5 in |
| Above | Bedroom 3 | 11 ft | 9 ft ,5 in | 11 ft x 9 ft ,5 in |
| Above | Bedroom 4 | 10 ft ,9 in | 10 ft ,6 in | 10 ft ,9 in x 10 ft ,6 in |
| Above | Bedroom 5 | 11 ft ,5 in | 10 ft ,7 in | 11 ft ,5 in x 10 ft ,7 in |
| Above | Den | 10 ft ,5 in | 9 ft ,5 in | 10 ft ,5 in x 9 ft ,5 in |
| Main Level | Living Room | 19 ft | 17 ft ,9 in | 19 ft x 17 ft ,9 in |
| Main Level | Kitchen | 12 ft | 11 ft | 12 ft x 11 ft |
| Main Level | Recreational, Games Room | 13 ft ,2 in | 13 ft ,2 in | 13 ft ,2 in x 13 ft ,2 in |
| Main Level | Laundry Room | 11 ft ,5 in | 9 ft | 11 ft ,5 in x 9 ft |
| Main Level | Dining Room | 11 ft ,5 in | 11 ft | 11 ft ,5 in x 11 ft |
https://www.realtor.ca/real-estate/27882060/1204-conrad-street-prince-rupert



