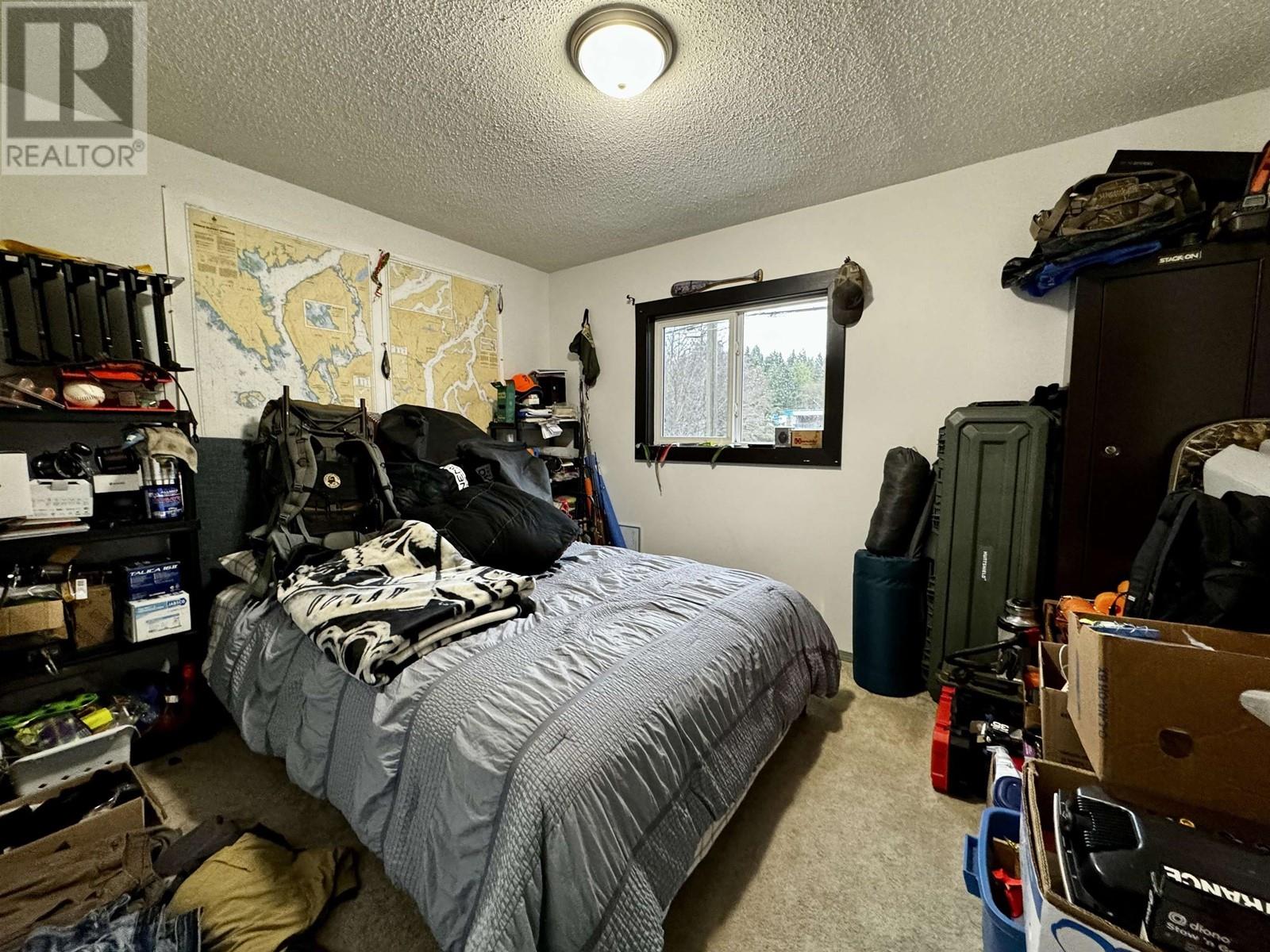1141 E 8th Avenue Prince Rupert, British Columbia V8J 2N8
Nadia Movold
Personal Real Estate Corporation
519 3rd Ave West
Prince Rupert, British Columbia V8J 1L9
$365,000
* PREC - Personal Real Estate Corporation. Pleasant two-bedroom, one-bathroom home in a quiet neighbourhood, ideal for convenient single-floor living. The home features a spacious and sunny living room, bright kitchen & dining room with access to the outdoor patio, laundry, two bedrooms and a 4-pc bathroom. The residence has undergone important costly updates: NEW high-efficiency furnace, 200 amp electrical panel, newer windows, some flooring, modernized bathroom features, new insulation in basement & skirting around the home. Downstairs, you will find an insulated & warm workshop, ideal for additional storage or a workspace. 5000 sqft lot offers Off-street parking! The sellers missed the opportunity to enhance the property's exterior with a fresh coat of paint and a rebuilt staircase; there's not much to do to enhance curb appeal! (id:26692)
Property Details
| MLS® Number | R2964669 |
| Property Type | Single Family |
Building
| BathroomTotal | 1 |
| BedroomsTotal | 2 |
| Appliances | Washer/dryer Combo, Refrigerator, Stove |
| BasementType | Full |
| ConstructedDate | 1942 |
| ConstructionStyleAttachment | Detached |
| ExteriorFinish | Vinyl Siding |
| FoundationType | Concrete Perimeter |
| HeatingFuel | Natural Gas |
| HeatingType | Baseboard Heaters, Forced Air |
| RoofMaterial | Asphalt Shingle |
| RoofStyle | Conventional |
| StoriesTotal | 2 |
| SizeInterior | 800 Sqft |
| Type | House |
| UtilityWater | Municipal Water |
Parking
| Open | |
| RV |
Land
| Acreage | No |
| SizeIrregular | 5000 |
| SizeTotal | 5000 Sqft |
| SizeTotalText | 5000 Sqft |
Rooms
| Level | Type | Length | Width | Dimensions |
|---|---|---|---|---|
| Basement | Workshop | 16 ft | 10 ft | 16 ft x 10 ft |
| Main Level | Living Room | 17 ft ,5 in | 16 ft | 17 ft ,5 in x 16 ft |
| Main Level | Kitchen | 14 ft ,2 in | 8 ft ,8 in | 14 ft ,2 in x 8 ft ,8 in |
| Main Level | Dining Room | 14 ft ,2 in | 8 ft ,2 in | 14 ft ,2 in x 8 ft ,2 in |
| Main Level | Primary Bedroom | 12 ft | 8 ft | 12 ft x 8 ft |
| Main Level | Bedroom 2 | 12 ft | 9 ft ,1 in | 12 ft x 9 ft ,1 in |
https://www.realtor.ca/real-estate/27892657/1141-e-8th-avenue-prince-rupert





























