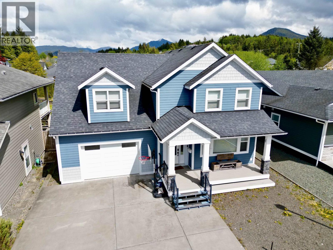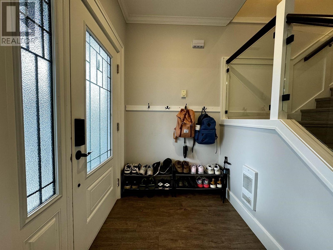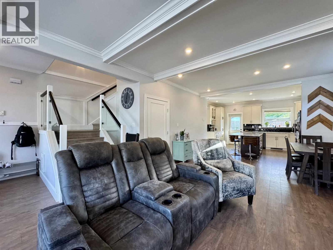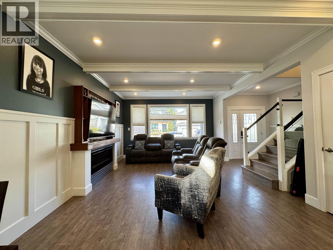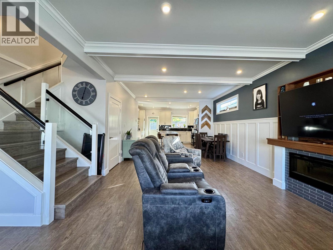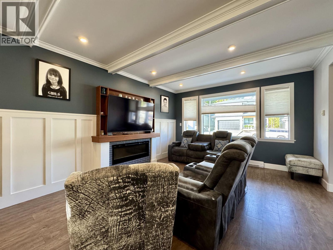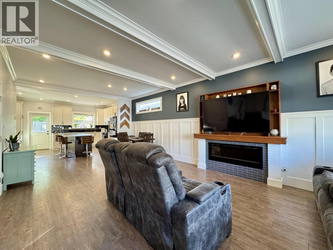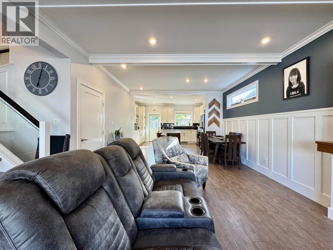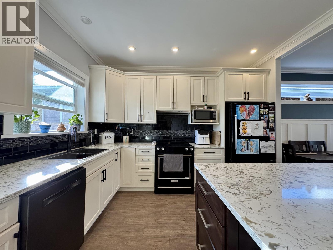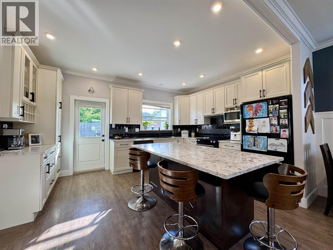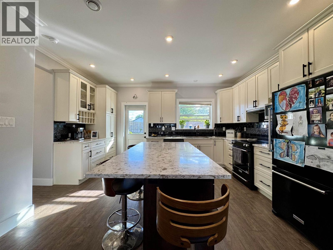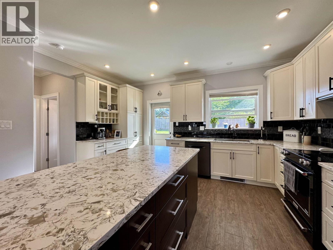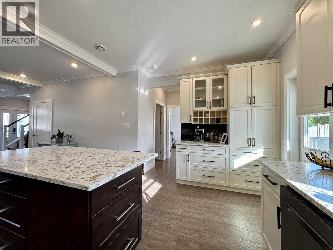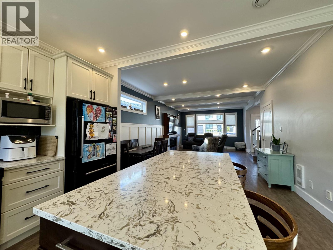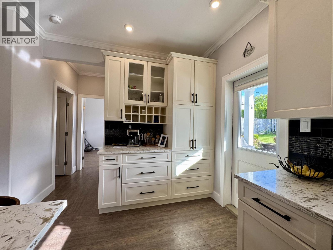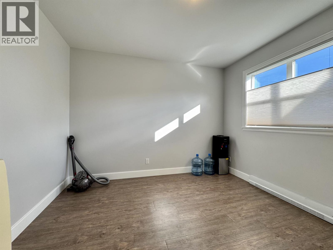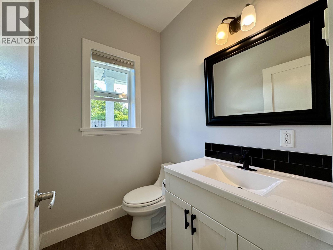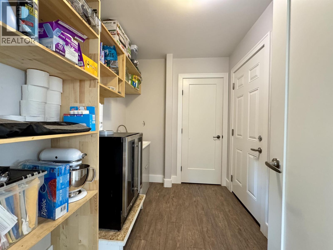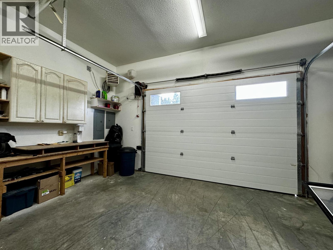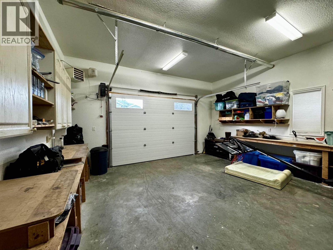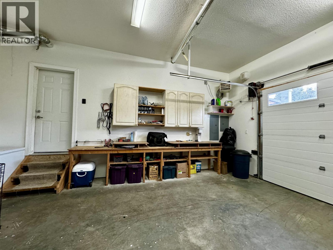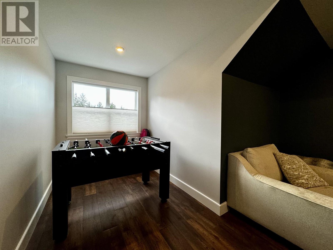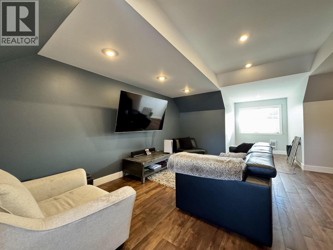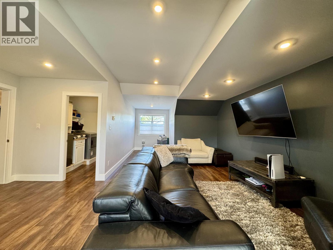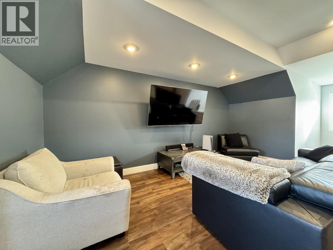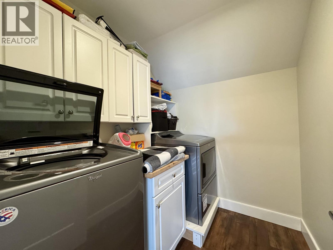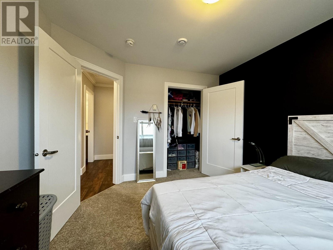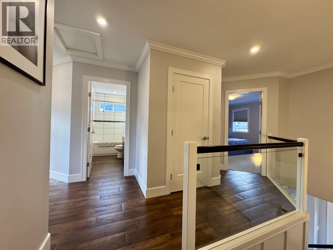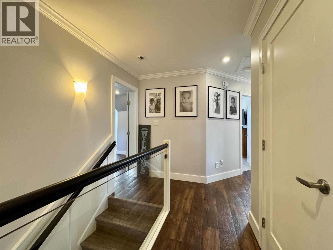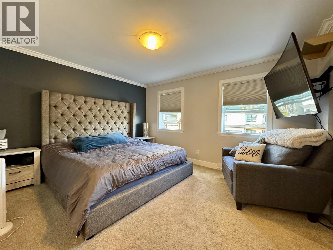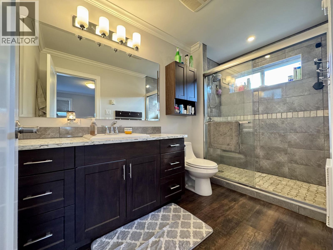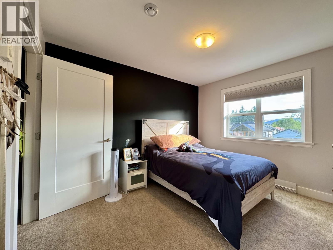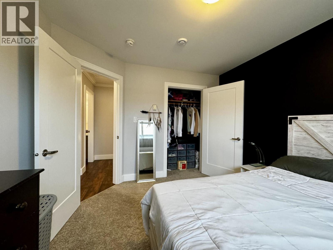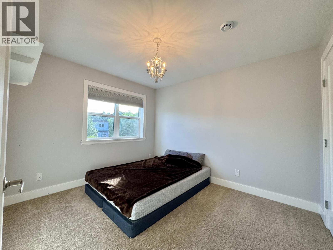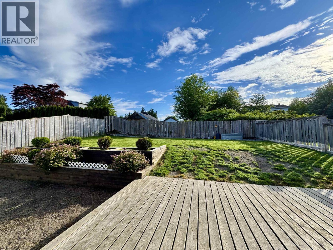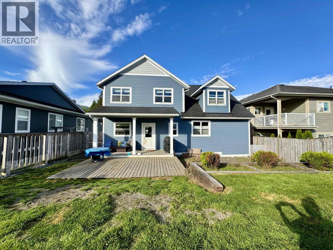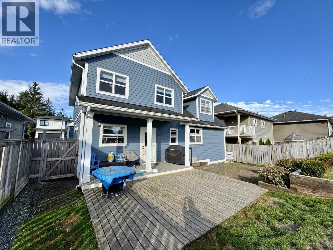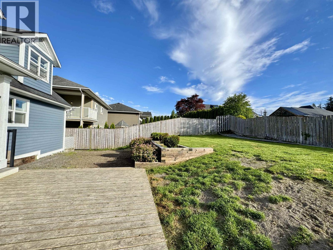1005 Edward Avenue Prince Rupert, British Columbia V8J 0A3
Nadia Movold
Personal Real Estate Corporation
519 3rd Ave West
Prince Rupert, British Columbia V8J 1L9
$875,000
* PREC - Personal Real Estate Corporation. This beautifully designed residence, newly built in 2016, exemplifies modern luxury. The property showcases practical features creating an inviting atmosphere. The main floor has 9-ft ceilings enhancing the airy, open-concept layout & the generous living spaces flow seamlessly, highlighted by abundant natural light. The expansive garage opens up possibilities for work area & storage. Venturing upstairs, you'll discover 3 spacious bdrms, each designed for comfort & privacy. The highlight of the primary suite is its elegant ensuite, while thoughtfully arranged secondary bathroom caters to the needs of family/guests alike. The versatile family & games room provides an ideal retreat, alongside a convenient laundry room. Fenced backyard & open concept living, perfect home for any stage of life! (id:26692)
Property Details
| MLS® Number | R2956100 |
| Property Type | Single Family |
Building
| BathroomTotal | 3 |
| BedroomsTotal | 3 |
| Amenities | Fireplace(s) |
| Appliances | Washer, Dryer, Refrigerator, Stove, Dishwasher |
| BasementDevelopment | Finished |
| BasementType | N/a (finished) |
| ConstructedDate | 2016 |
| ConstructionStyleAttachment | Detached |
| ExteriorFinish | Composite Siding |
| FireplacePresent | Yes |
| FireplaceTotal | 1 |
| Fixture | Drapes/window Coverings |
| FoundationType | Concrete Perimeter |
| HeatingFuel | Electric |
| HeatingType | Baseboard Heaters, Forced Air |
| RoofMaterial | Asphalt Shingle |
| RoofStyle | Conventional |
| StoriesTotal | 2 |
| SizeInterior | 2269 Sqft |
| Type | House |
| UtilityWater | Municipal Water |
Parking
| Garage | 2 |
| RV |
Land
| Acreage | No |
| SizeIrregular | 5810 |
| SizeTotal | 5810 Sqft |
| SizeTotalText | 5810 Sqft |
Rooms
| Level | Type | Length | Width | Dimensions |
|---|---|---|---|---|
| Above | Family Room | 19 ft ,9 in | 33 ft ,2 in | 19 ft ,9 in x 33 ft ,2 in |
| Above | Laundry Room | 7 ft ,4 in | 6 ft ,2 in | 7 ft ,4 in x 6 ft ,2 in |
| Above | Primary Bedroom | 11 ft ,8 in | 14 ft ,2 in | 11 ft ,8 in x 14 ft ,2 in |
| Above | Other | 6 ft ,1 in | 5 ft ,2 in | 6 ft ,1 in x 5 ft ,2 in |
| Above | Bedroom 2 | 11 ft ,4 in | 10 ft ,1 in | 11 ft ,4 in x 10 ft ,1 in |
| Above | Bedroom 3 | 11 ft ,8 in | 10 ft ,4 in | 11 ft ,8 in x 10 ft ,4 in |
| Main Level | Foyer | 7 ft | 5 ft ,3 in | 7 ft x 5 ft ,3 in |
| Main Level | Living Room | 14 ft ,1 in | 17 ft | 14 ft ,1 in x 17 ft |
| Main Level | Dining Room | 8 ft ,3 in | 13 ft ,9 in | 8 ft ,3 in x 13 ft ,9 in |
| Main Level | Kitchen | 12 ft ,3 in | 15 ft ,7 in | 12 ft ,3 in x 15 ft ,7 in |
| Main Level | Den | 9 ft ,1 in | 11 ft ,1 in | 9 ft ,1 in x 11 ft ,1 in |
| Main Level | Pantry | 8 ft ,4 in | 6 ft ,6 in | 8 ft ,4 in x 6 ft ,6 in |
| Main Level | Other | 19 ft ,6 in | 20 ft ,8 in | 19 ft ,6 in x 20 ft ,8 in |
https://www.realtor.ca/real-estate/27800794/1005-edward-avenue-prince-rupert



