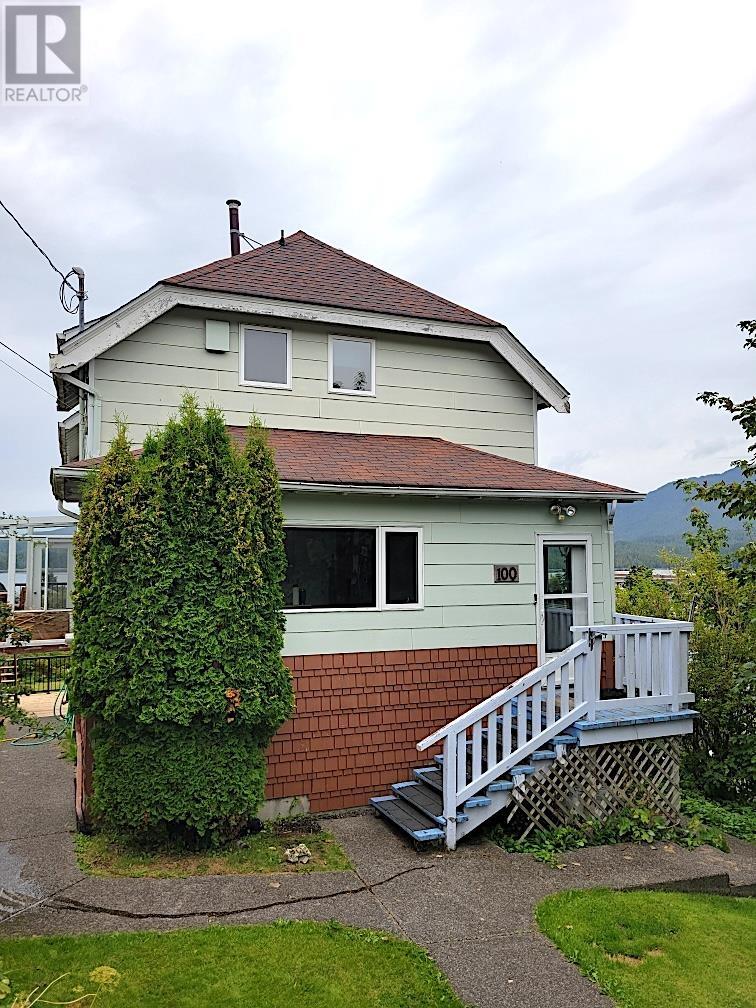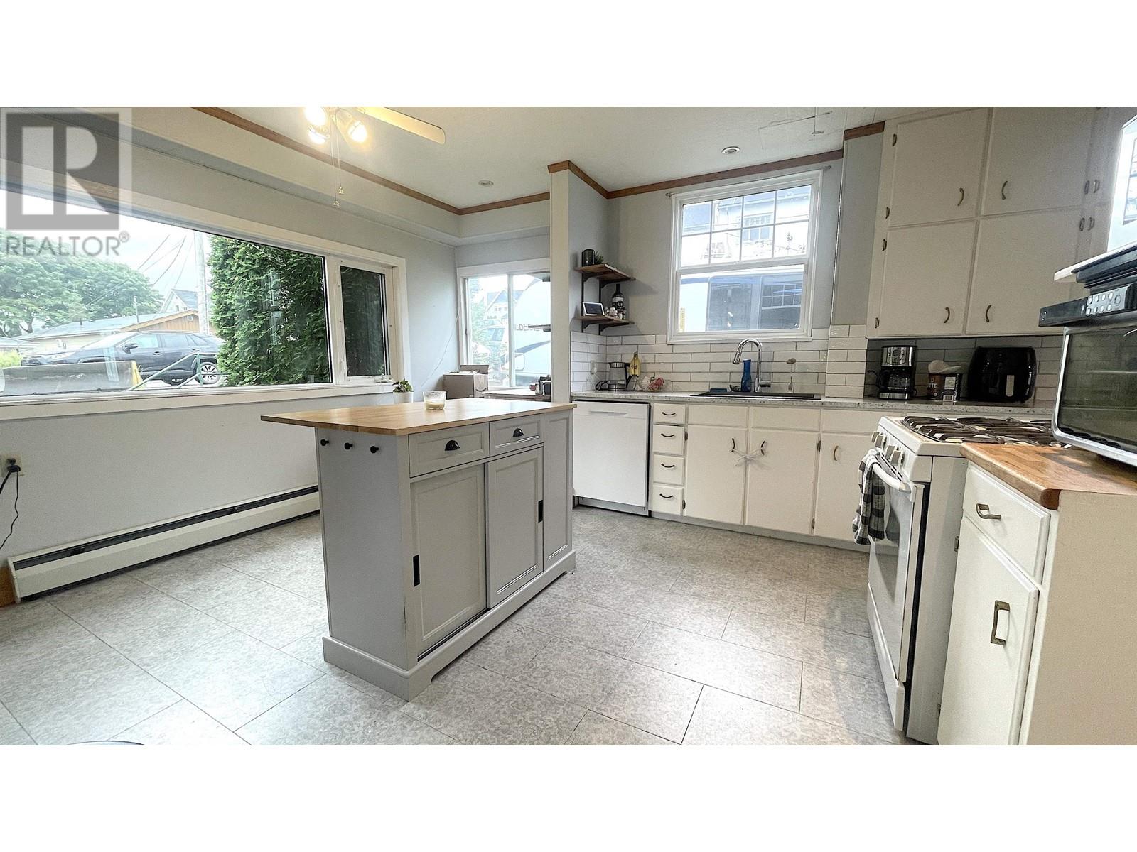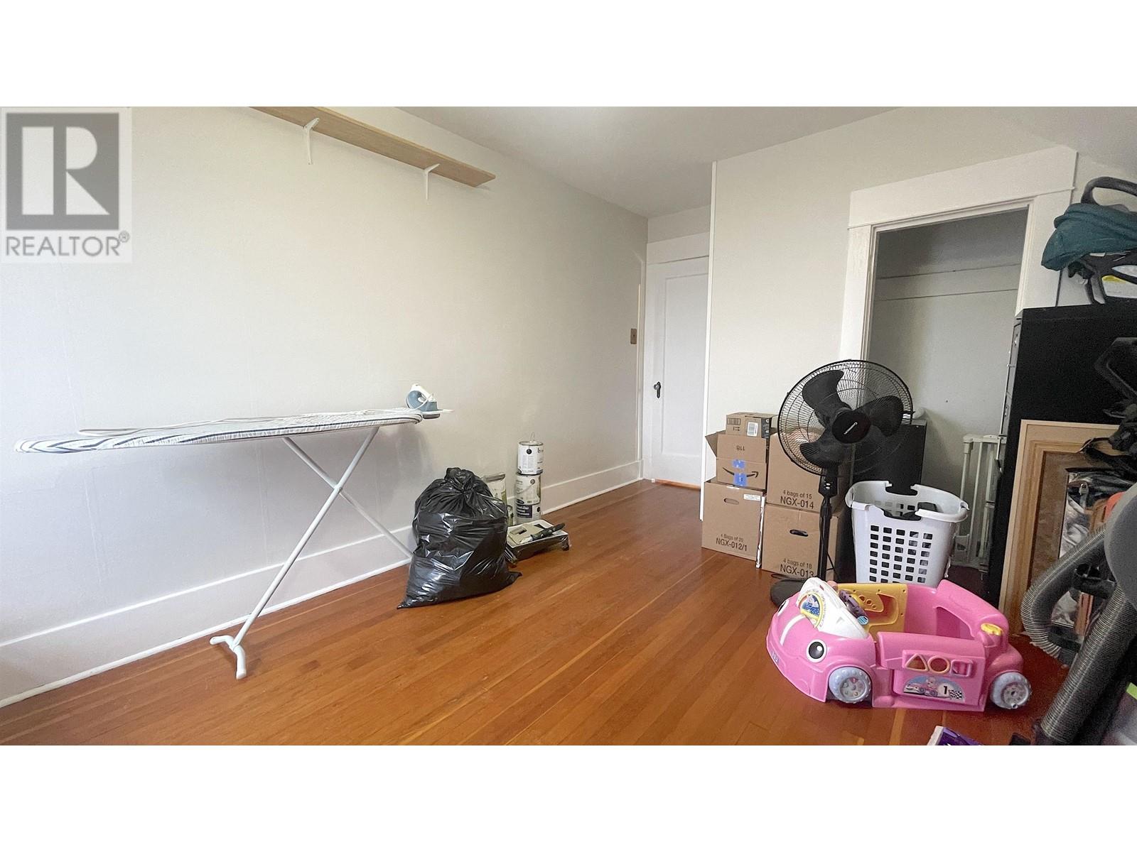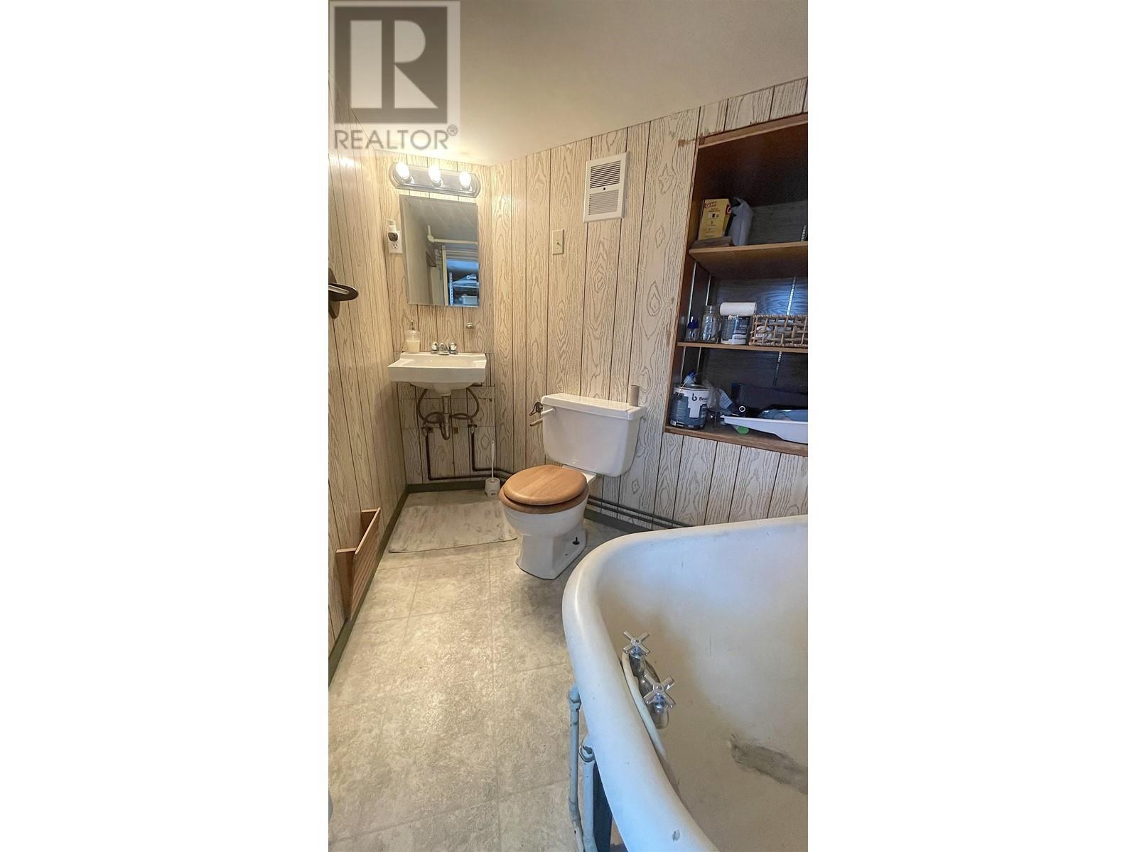100 W 4th Avenue Prince Rupert, British Columbia V8J 1P3
Kenn Long
Personal Real Estate Corporation
519 3rd Ave West
Prince Rupert, British Columbia V8J 1L9
$549,000
* PREC - Personal Real Estate Corporation. Welcome to 4th West! This 4 bed 2 bath character home could be just what you're looking for. With beautiful views of the downtown, and the harbour beyond, you're sure to have your breath taken! And, as this is the first house on the street, you'll only ever have neighbours on one side. On the main floor, you'll find the modern kitchen with natural gas stove, a large dining room and a living room complete with a natural gas fireplace. On the top floor, you will find three bedrooms, including the primary bedroom with a stunning view. On the bottom floor, is where you'll find the fourth bedroom as well as a second bathroom and a cozy new flex to get away or to use as your home office. Notable upgrades include interior paint, new laundry area, new flooring on the main floor and a new deck. (id:26692)
Property Details
| MLS® Number | R2919513 |
| Property Type | Single Family |
| ViewType | Mountain View, Ocean View |
Building
| BathroomTotal | 2 |
| BedroomsTotal | 4 |
| Appliances | Washer, Dryer, Refrigerator, Stove, Dishwasher |
| BasementDevelopment | Partially Finished |
| BasementType | N/a (partially Finished) |
| ConstructedDate | 1931 |
| ConstructionStyleAttachment | Detached |
| FireplacePresent | Yes |
| FireplaceTotal | 1 |
| FoundationType | Concrete Perimeter |
| HeatingFuel | Natural Gas |
| HeatingType | Radiant/infra-red Heat |
| RoofMaterial | Asphalt Shingle |
| RoofStyle | Conventional |
| StoriesTotal | 2 |
| SizeInterior | 2461 Sqft |
| Type | House |
| UtilityWater | Municipal Water |
Parking
| Open |
Land
| Acreage | No |
| SizeIrregular | 5000 |
| SizeTotal | 5000 Sqft |
| SizeTotalText | 5000 Sqft |
Rooms
| Level | Type | Length | Width | Dimensions |
|---|---|---|---|---|
| Above | Primary Bedroom | 17 ft ,3 in | 10 ft ,6 in | 17 ft ,3 in x 10 ft ,6 in |
| Above | Bedroom 2 | 13 ft ,3 in | 10 ft ,6 in | 13 ft ,3 in x 10 ft ,6 in |
| Above | Bedroom 3 | 12 ft ,2 in | 9 ft | 12 ft ,2 in x 9 ft |
| Lower Level | Bedroom 4 | 10 ft ,6 in | 9 ft ,3 in | 10 ft ,6 in x 9 ft ,3 in |
| Lower Level | Laundry Room | 10 ft ,2 in | 9 ft | 10 ft ,2 in x 9 ft |
| Lower Level | Flex Space | 13 ft ,3 in | 10 ft ,2 in | 13 ft ,3 in x 10 ft ,2 in |
| Main Level | Foyer | 10 ft ,3 in | 8 ft ,4 in | 10 ft ,3 in x 8 ft ,4 in |
| Main Level | Kitchen | 15 ft | 14 ft ,6 in | 15 ft x 14 ft ,6 in |
| Main Level | Dining Room | 19 ft ,8 in | 10 ft ,5 in | 19 ft ,8 in x 10 ft ,5 in |
| Main Level | Living Room | 19 ft ,8 in | 10 ft ,5 in | 19 ft ,8 in x 10 ft ,5 in |
https://www.realtor.ca/real-estate/27348787/100-w-4th-avenue-prince-rupert











































