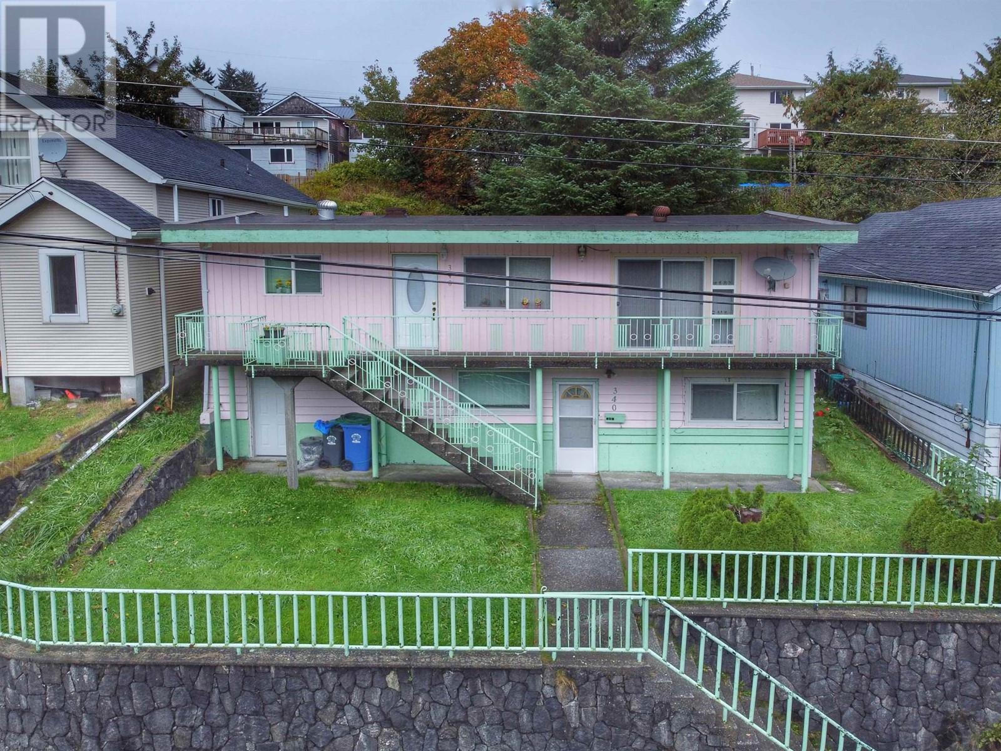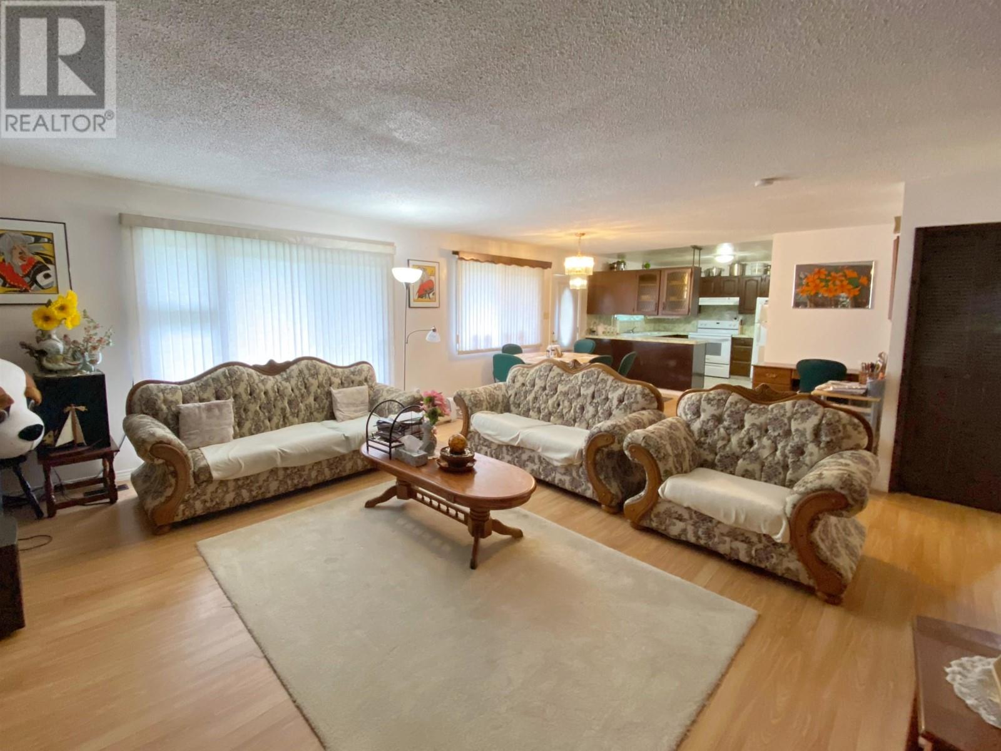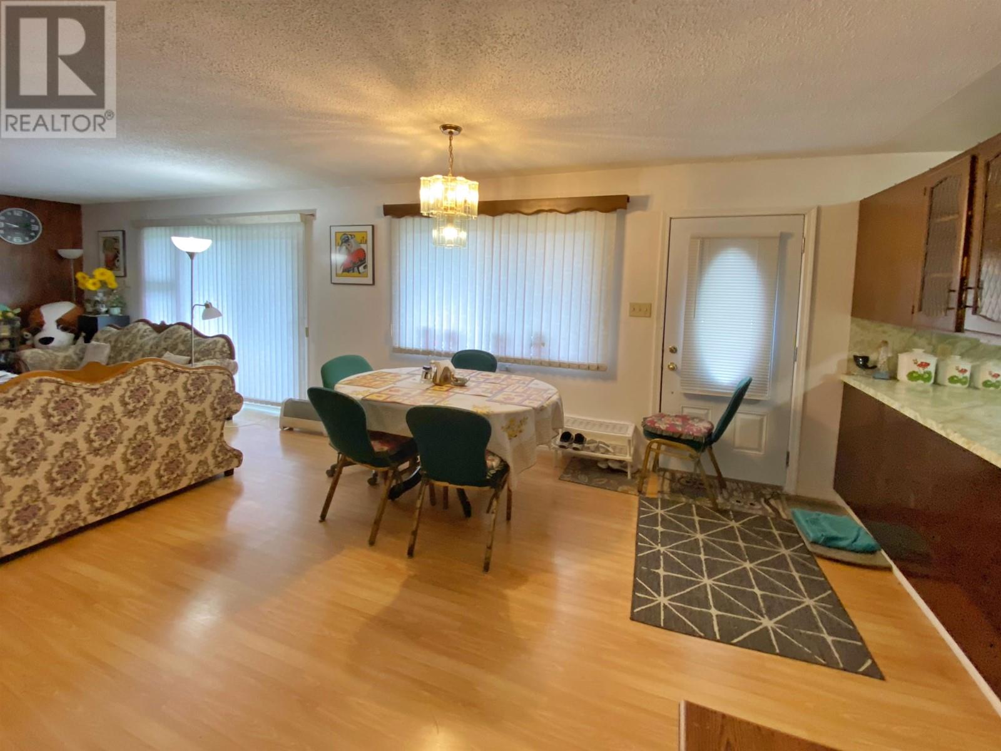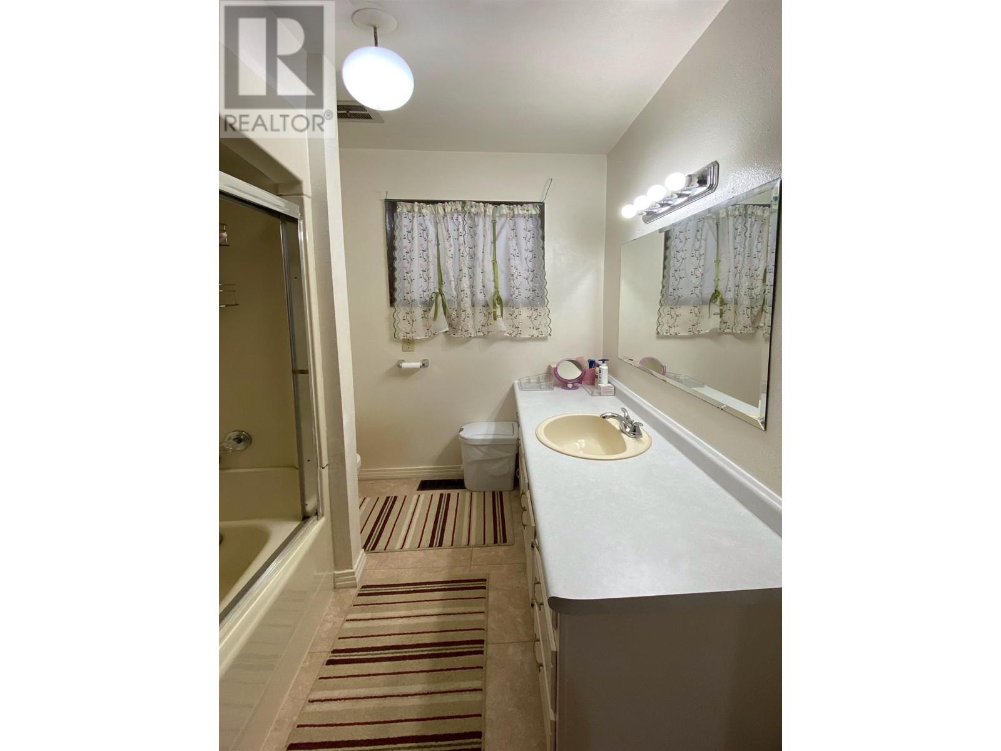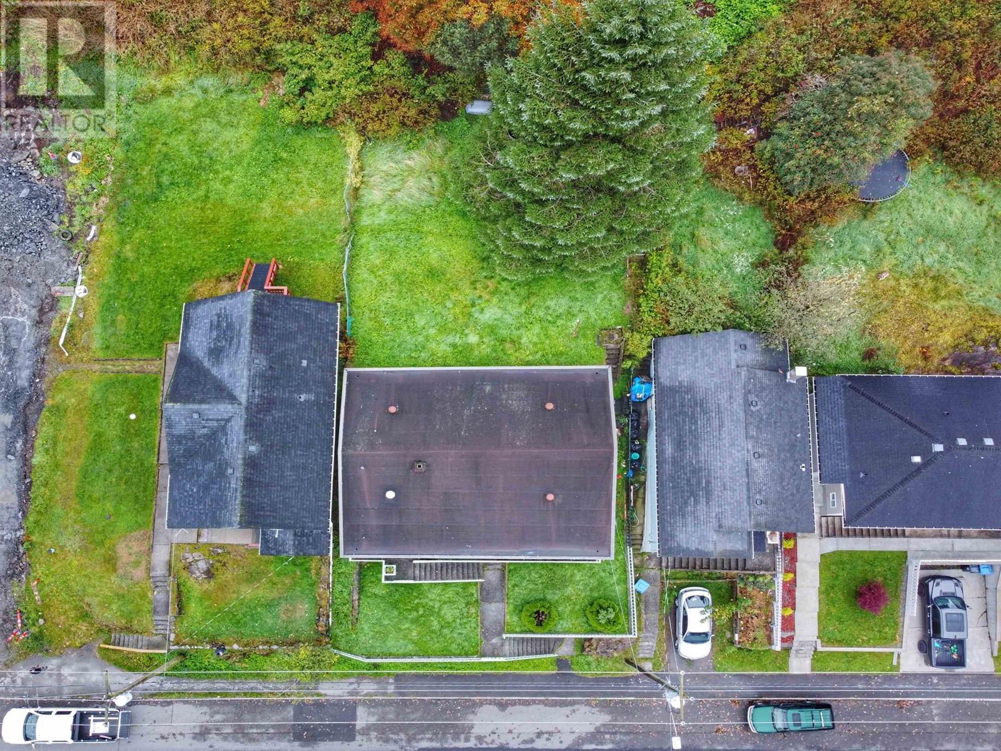340 W 6th Avenue Prince Rupert, British Columbia V8J 1Z1
Mike Morse
Personal Real Estate Corporation - Team Morse
519 3rd Ave West
Prince Rupert, British Columbia V8J 1L9
Nikki Morse
Team Morse
519 3rd Ave West
Prince Rupert, British Columbia V8J 1L9
$425,000
* PREC - Personal Real Estate Corporation. A well constructed rock wall elevates this property from road level allowing for pleasant views overlooking town and the local mountains. This centrally located home features 3 spacious bedrooms on the main level with 1 large bedroom below. The lower level also features a second kitchen making this space perfect for an in-law suite. Patio doors off the living room step out onto a free standing concrete deck that spans the width of the home, a great spot to soak up the morning sun. The sun exposed backyard would be the perfect location for raised garden beds or a trampoline for the kids. The convenience of this central location is hard to beat. (id:26692)
Property Details
| MLS® Number | R2916781 |
| Property Type | Single Family |
| ViewType | View |
Building
| BathroomTotal | 2 |
| BedroomsTotal | 4 |
| Appliances | Washer/dryer Combo, Refrigerator, Stove |
| BasementDevelopment | Partially Finished |
| BasementType | N/a (partially Finished) |
| ConstructedDate | 1970 |
| ConstructionStyleAttachment | Detached |
| FoundationType | Concrete Perimeter |
| HeatingFuel | Electric |
| HeatingType | Baseboard Heaters |
| RoofMaterial | Membrane |
| RoofStyle | Conventional |
| StoriesTotal | 2 |
| SizeInterior | 2168 Sqft |
| Type | House |
| UtilityWater | Municipal Water |
Parking
| Open |
Land
| Acreage | No |
| SizeIrregular | 4425 |
| SizeTotal | 4425 Sqft |
| SizeTotalText | 4425 Sqft |
Rooms
| Level | Type | Length | Width | Dimensions |
|---|---|---|---|---|
| Lower Level | Foyer | 8 ft | 9 ft | 8 ft x 9 ft |
| Lower Level | Kitchen | 10 ft | 12 ft | 10 ft x 12 ft |
| Lower Level | Recreational, Games Room | 13 ft | 16 ft | 13 ft x 16 ft |
| Lower Level | Bedroom 4 | 14 ft | 16 ft | 14 ft x 16 ft |
| Lower Level | Storage | 10 ft | 14 ft | 10 ft x 14 ft |
| Main Level | Kitchen | 9 ft | 11 ft | 9 ft x 11 ft |
| Main Level | Living Room | 14 ft | 16 ft | 14 ft x 16 ft |
| Main Level | Dining Room | 13 ft | 13 ft | 13 ft x 13 ft |
| Main Level | Primary Bedroom | 11 ft | 14 ft | 11 ft x 14 ft |
| Main Level | Bedroom 2 | 10 ft | 10 ft ,1 in | 10 ft x 10 ft ,1 in |
| Main Level | Bedroom 3 | 9 ft | 11 ft | 9 ft x 11 ft |
https://www.realtor.ca/real-estate/27312185/340-w-6th-avenue-prince-rupert



